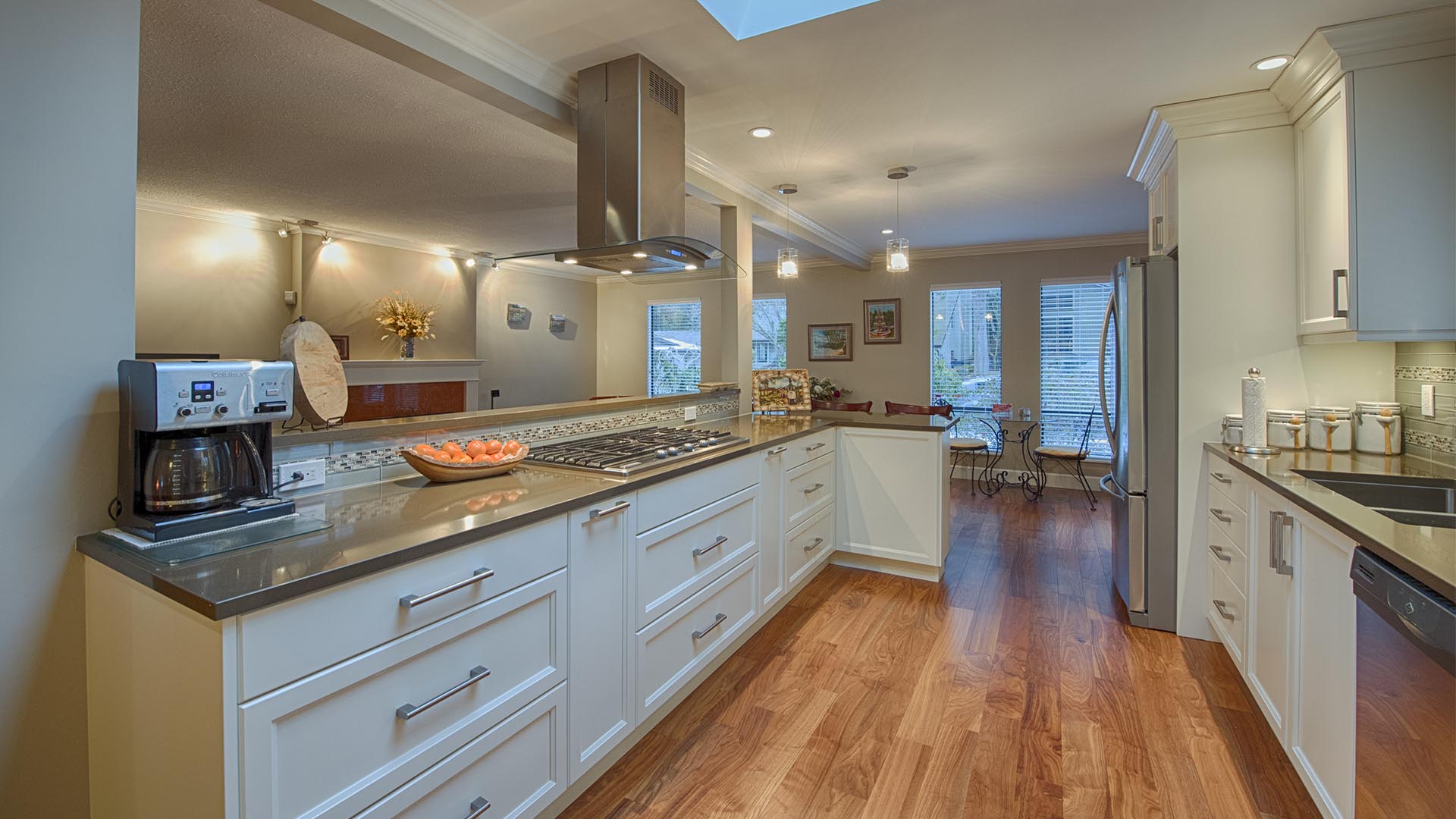Delta Forever Family
The My House Design/Build team is honoured to have completed this family home renovation to create a handicap accessible kitchen renovation for this Delta, BC family.
Renovations to Create a Handicap Accessible Kitchen
This house had been the family home for over 20 years and the homeowners were looking for ways to make it more inclusive for their adult daughter who is in a wheelchair. They already had a wheelchair lift installed so their daughter could get from her room on the main floor to the kitchen on the split level, but, without a handicap accessible kitchen area, it was difficult to create a fully inclusive kitchen and dining space for the whole family.
A large pass through was created. In addition, the hallway wall leading to the kitchen was also opened. Both changes created a brighter, more open floor plan for the entire level, turning a once dark, isolated kitchen into a brighter more functional and open space. A large skylight was also installed in the kitchen to further bring the kitchen alive.
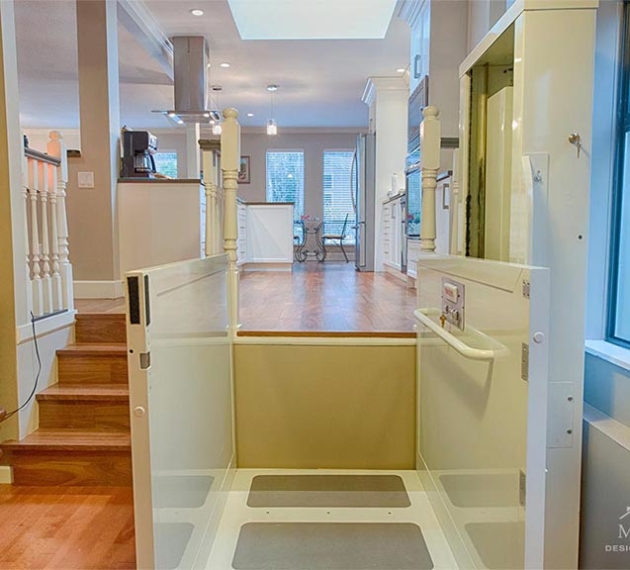
The kitchen space was then updated with new cabinetry and brand-new appliances. The previous, boxed-out location of the kitchen table wasn’t wheelchair accessible, so it was moved into the new breakfast nook beside the windows, creating more space for the daughter to eat with the entire family.
The whole project was completed using cost-effective materials to transform the dated look for the space. Other updates to this handicap accessible kitchen reno include the installation of new durable flooring (to withstand regular wheelchair traffic), energy efficient LED ceiling and under-cabinet lighting, a new walk-in pantry, and a cleverly designed 2-person peninsula for enjoying cup of coffee or socializing.
These kitchen renovations modernized and brightened their home, while making it more inclusive for their daughter. Now the kitchen is a place the whole family, and their guests, can enjoy together in comfort! It’s exactly the space they hoped for.
Before and After
Move the slider across the image to see the before and after of various rooms in the house.
Follow this project through its amazing transformation. Because of the large scale changes, our camera angles may shift from before to after.
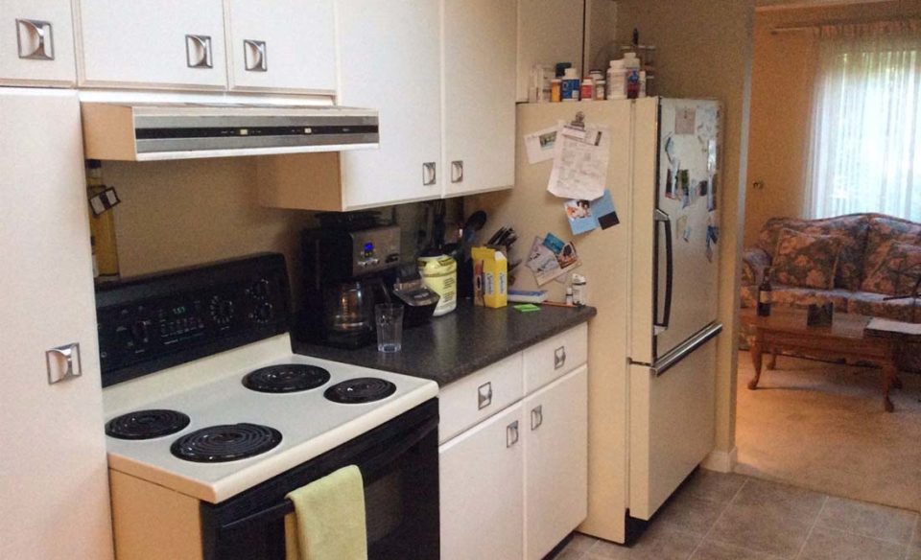
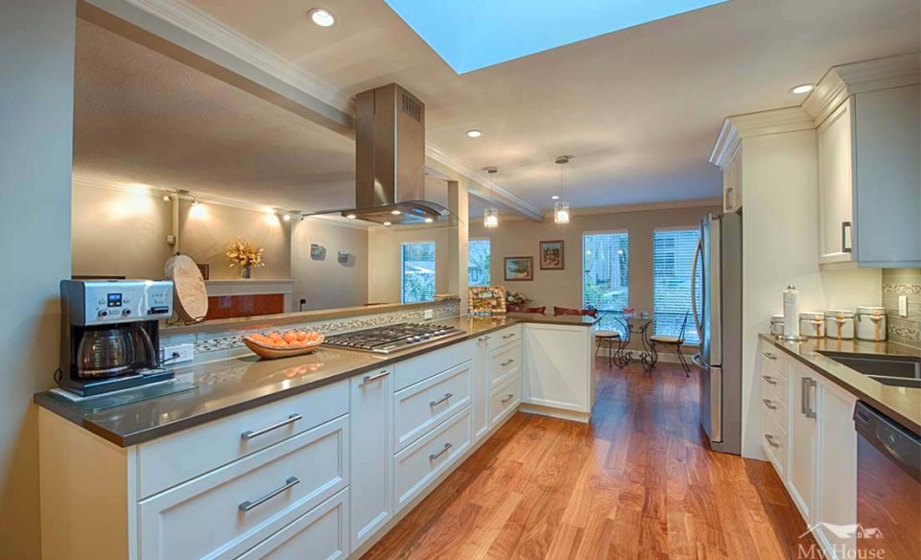
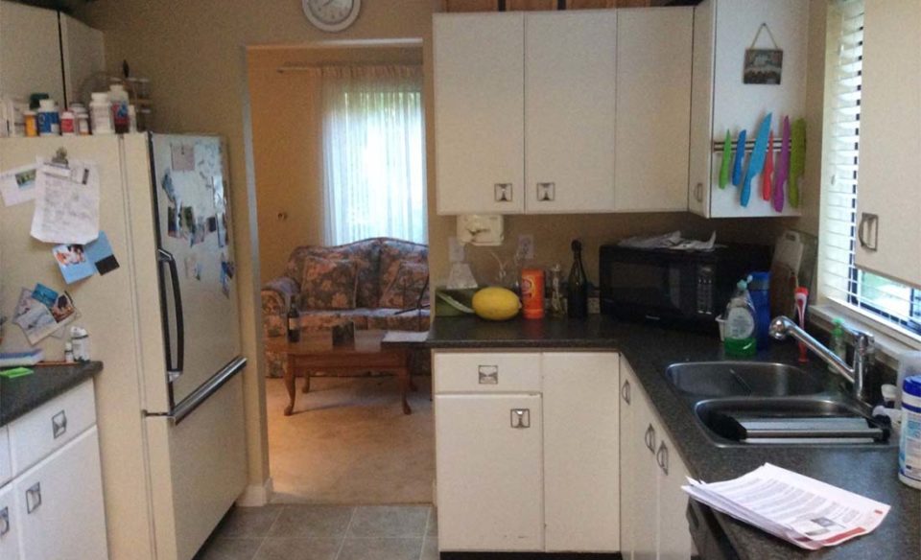
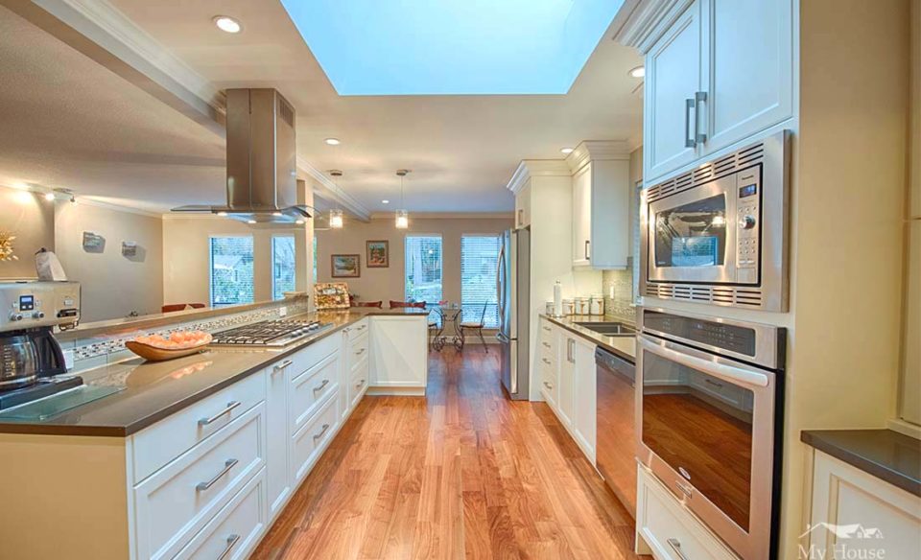
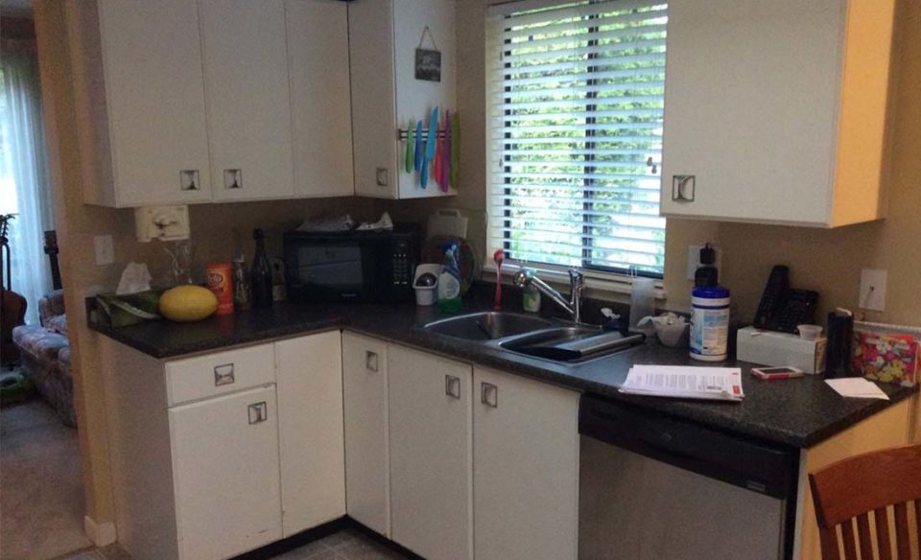
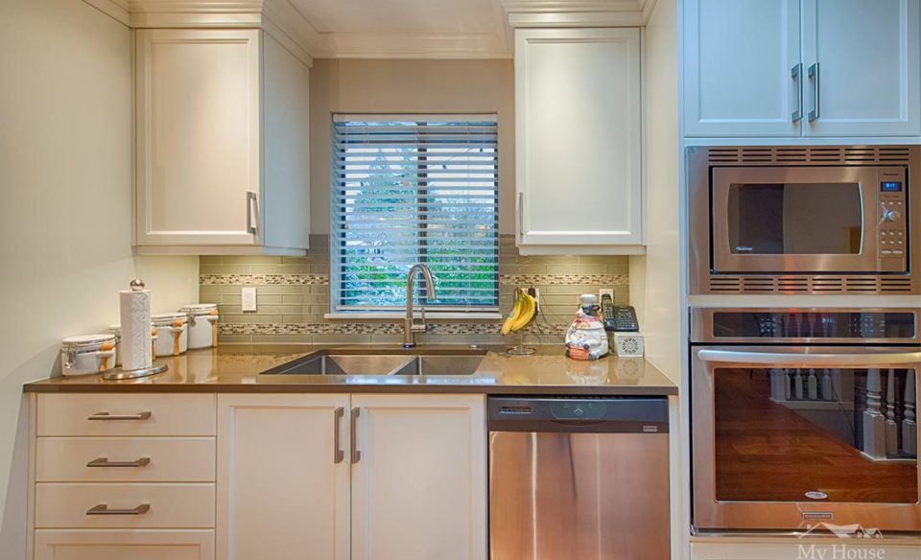
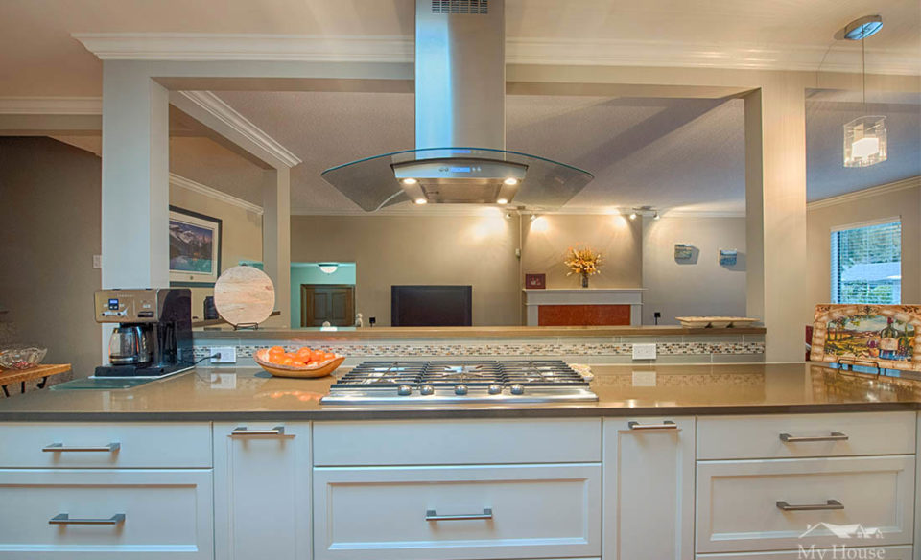
If you need to a handicap accessible kitchen or renovation for your home in Delta or anywhere in Greater Vancouver, contact the My House Design/Build team today to book an appointment to get started!
Awards

2018 Georgie Awards
Best Residential Renovation under $100,000 (Winner)
