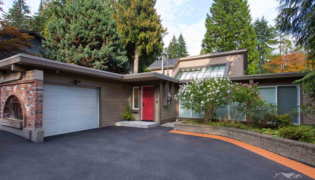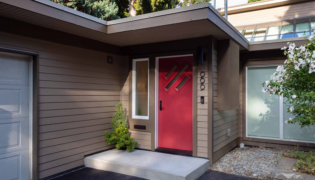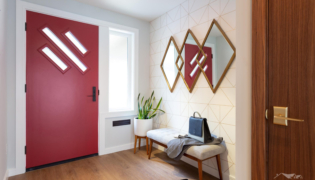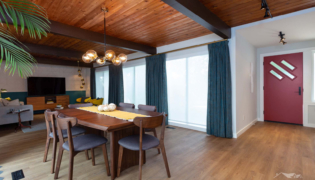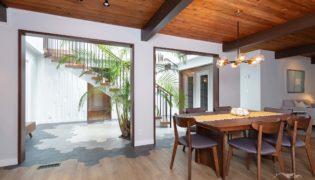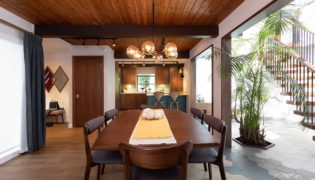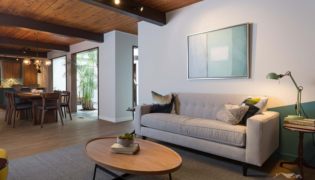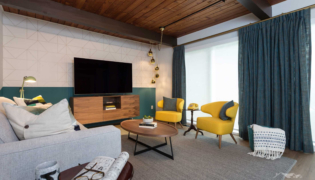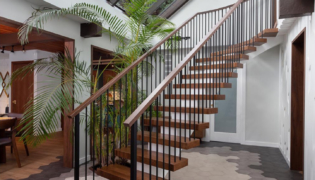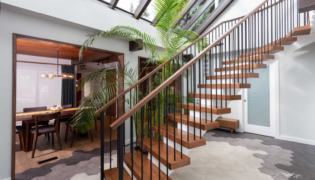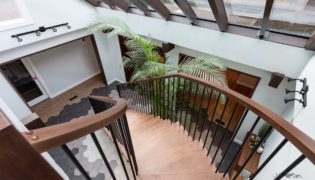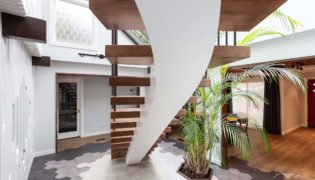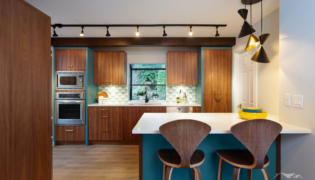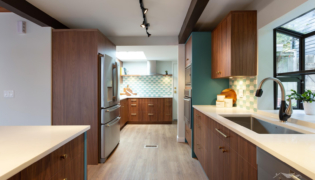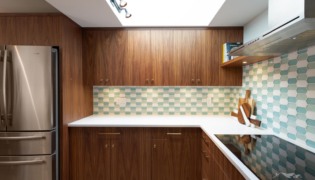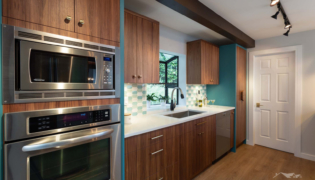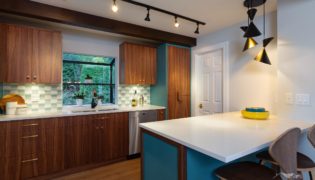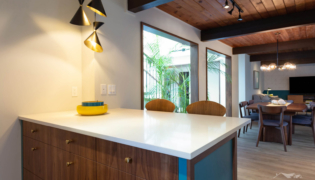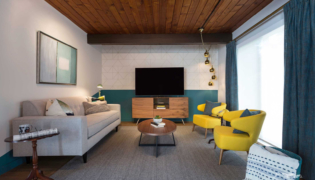Coquitlam Mid-Century Revival
The homeowners had lived in this house for many years. They loved the location and the size was right, but the design was lacking. When it came time to renovate the My House Team and the homeowners decided that instead of overhauling this unique space, it would be best to bring it back to life – mid century style. Thus, Mid-Century Revival was born.
The focal point of this Coquitlam renovation
The atrium is, without a doubt, the most unique aspect of this Coquitlam renovation. Upon walking in the front door it’s the first thing you see, and it’s located at the center of the home. Prior to renovating it was the focal point for all the wrong reasons. Once a central courtyard that was open to the outdoors, the previous owner had installed a roof, and claimed it as interior space. The exterior siding, stucco, and exterior flooring was not only ugly, but not functional.
Since this home is central to the rest of the space, it was important that visually it blended with the rest of the home. A new floating staircase was built to be much stronger, but still reference the original design. And the floor, now made of interior materials, was designed to appear as a ‘hexagon splash’.
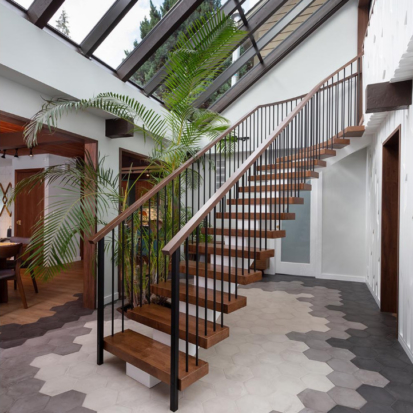
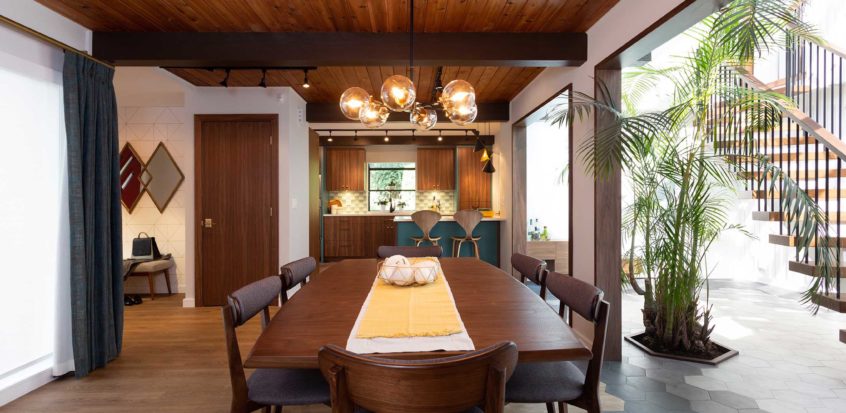
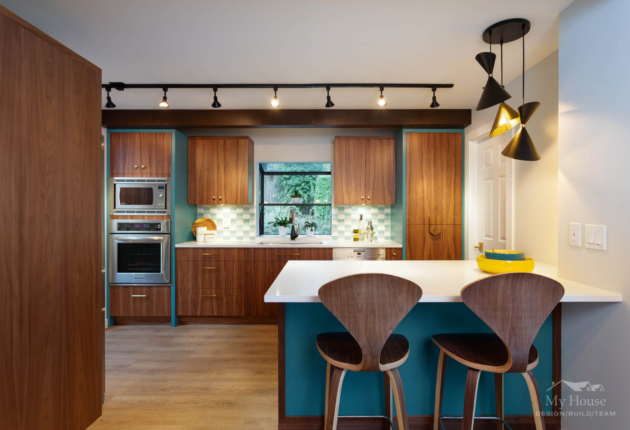
Brightening the kitchen
The kitchen of this Coquitlam renovation project, although occupying the same footprint, is completely different. Now with ample storage, a built in wall oven and microwave, and a new hood fan, this space has function that it never had before. Walnut cabinets, gold hardware, and a geometric backsplash infuse mid-century elements into this area of the home.
Environmental & health considerations
To increase energy efficiency, we installed new sliding doors, skylights with Low-e glazing to reduce heat-gain, solar shades, light-filtering drapery over the windows, energy efficient light bulbs, and an Azure Green Reflective Glass with LOWE and Krypton Gas for maximum heat gain reduction in the atrium glass roof.
The front of the home also received a little TLC which included a newly poured concrete step, newly paved driveway and a brand new front door.
If you have a Coquitlam renovation project, or own a unique home that you want to bring back to life while keeping its essence, schedule a complimentary consultation with the My House Design/Build Team today.
Before and After
Move the slider across the image to see the before and after of various rooms in the house.
Follow this project through its amazing transformation. Because of the large scale changes, our camera angles may shift from before to after.
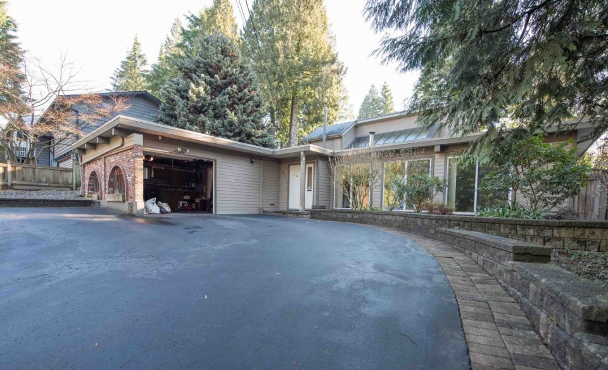
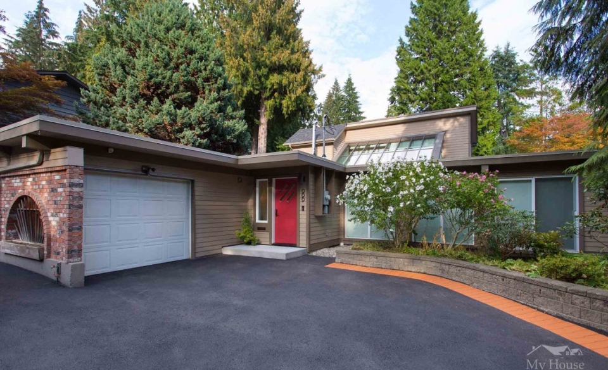
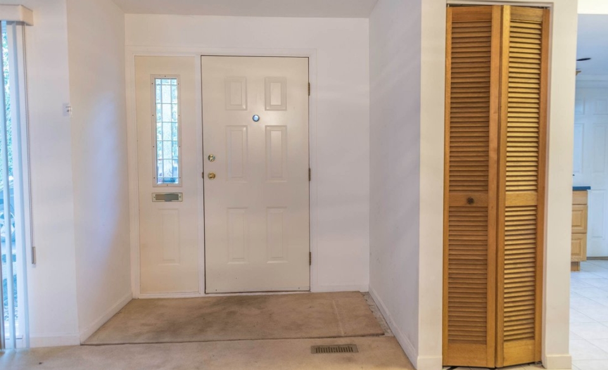
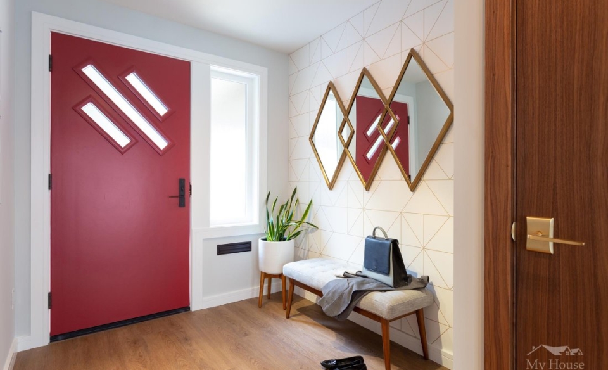
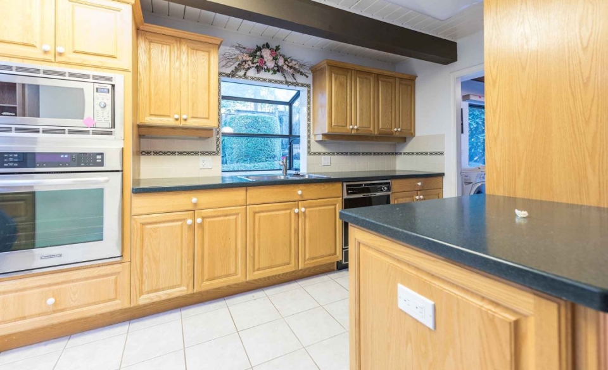
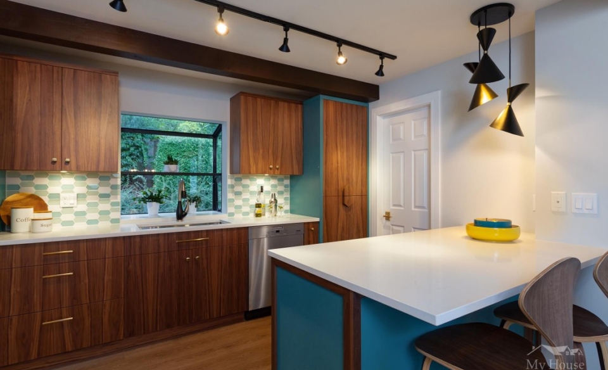
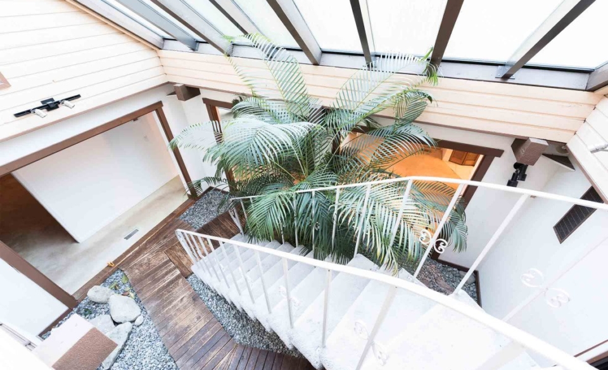
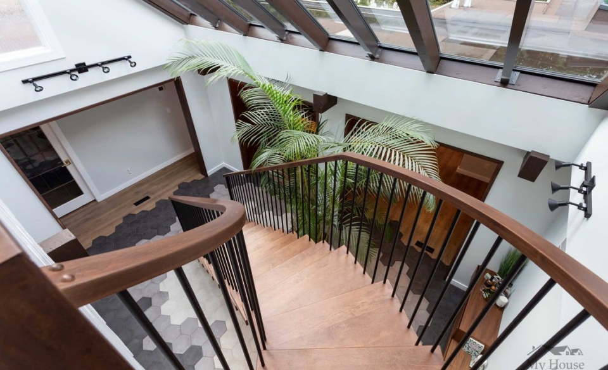
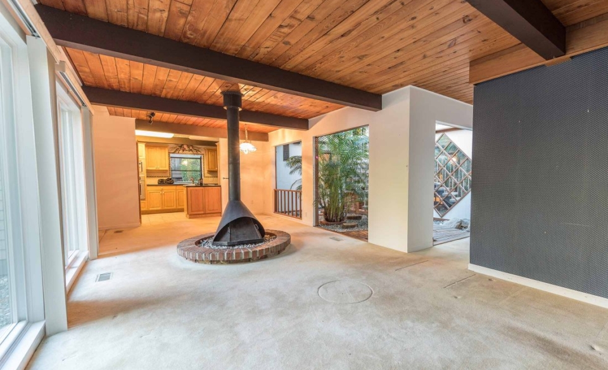
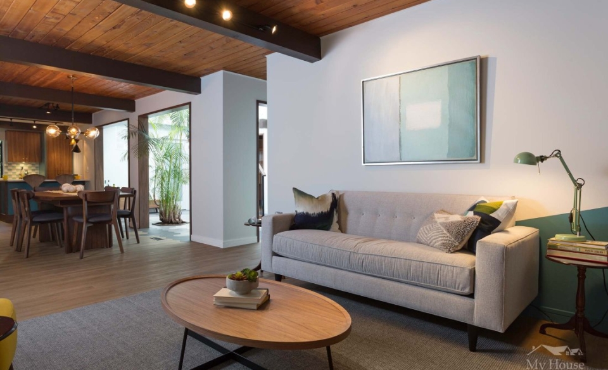
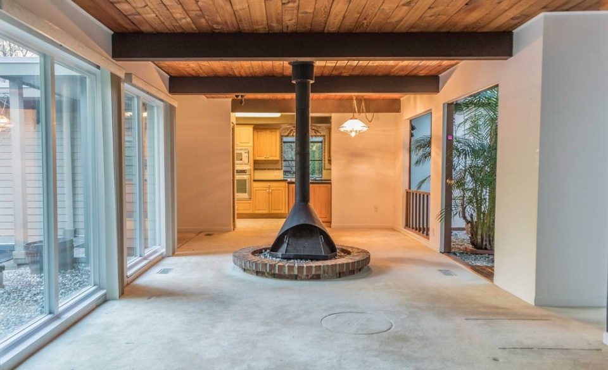
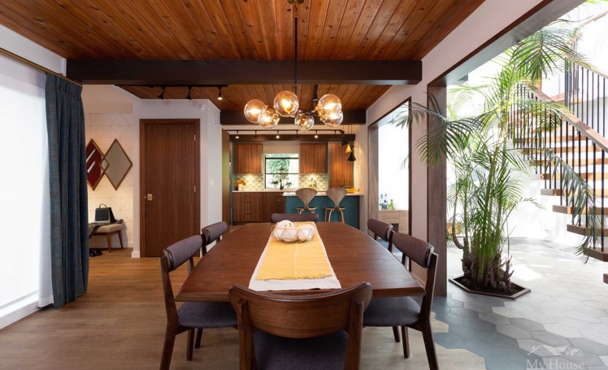
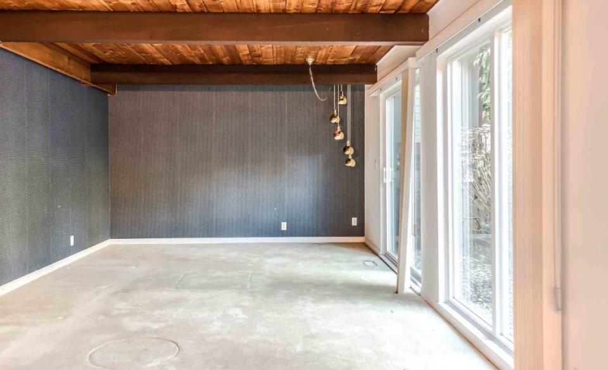
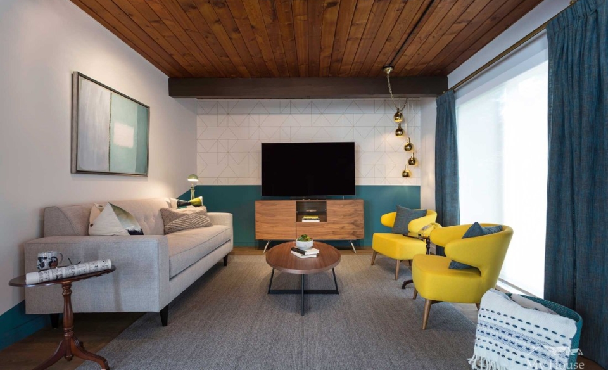
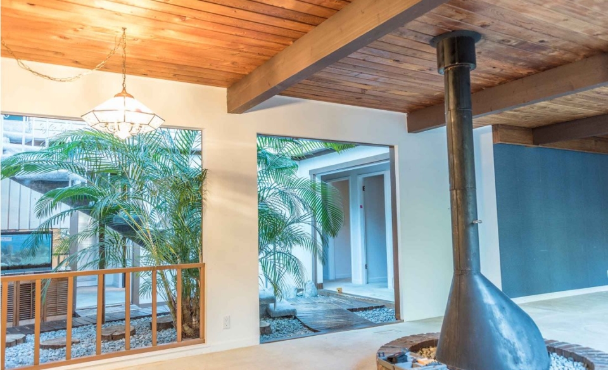
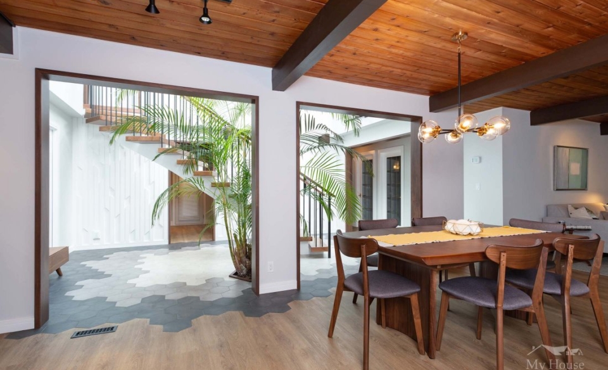
Awards

2020 CHBA National Awards
Best Any Space (Finalist)

2019 CHBA National Awards
Best Whole House Renovation: $150,000 – $300,000 (Finalist)

