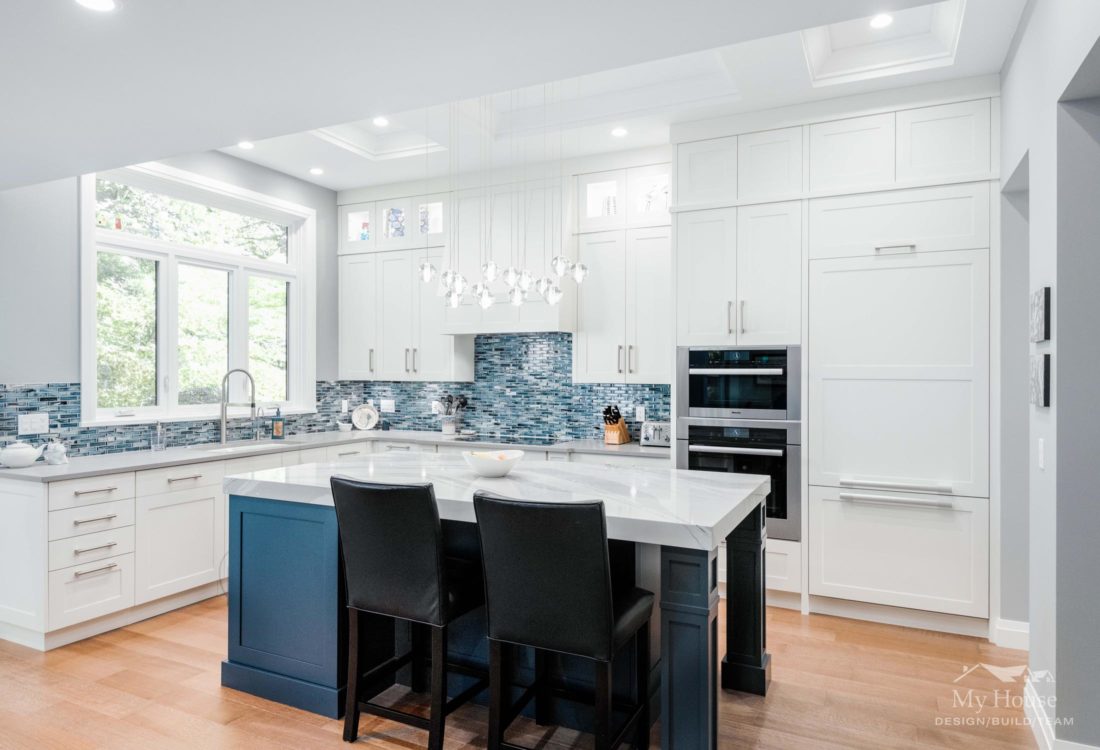Coquitlam Garden Oasis
We’ve included this Coquitlam kitchen renovation as a gallery in our kitchen gallery, as well as in our full-home renovation gallery. To see this complete home renovation with before and after photos click here.
We’re pleased to share details and photos of this recent whole home / kitchen renovation in Coquitlam. The family of our Garden Oasis project wanted a more open, brighter kitchen, a larger great room, and a renovation to their outside space so everyone would enjoy their time there more.
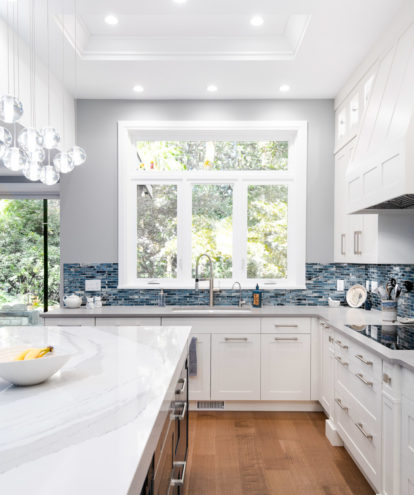
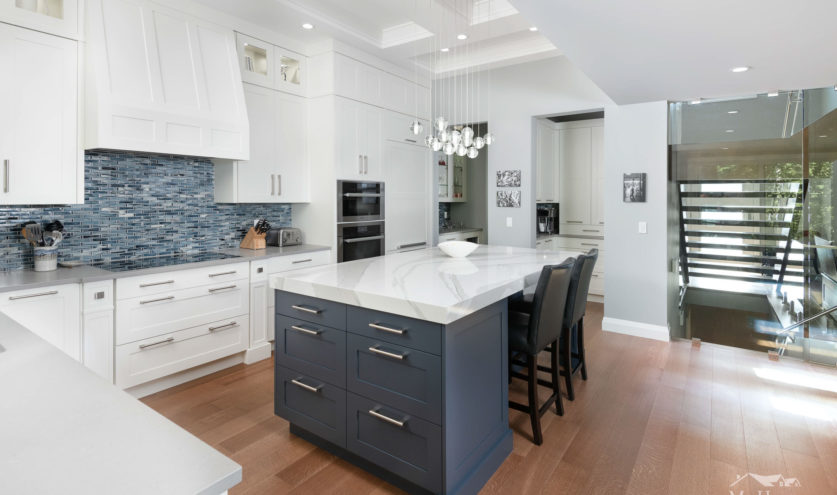
Kitchen Renovations Coquitlam: Updating Cabinets, Floors, Lighting
The warm-toned, Canadian-sourced engineered hardwood flooring in this Coquitlam home renovation project makes the whole house feel more welcoming to family and guests.
The blue multi-accented handmade glass tile backsplash in the kitchen and coordinating blue kitchen island cabinetry adds interest in the space.
We added two adjacent pantries (a walk-in pantry for storage, and a walk-through butlers pantry for servicing the dining room and drink preparation.
The upper glass cabinets in the kitchen were replaced with glass display doors to complement the high ceilings. The elegant coffered detail adds a touch of elegance, and the timeless brushed nickel hardware provides just the right amount of detail.
Adding to the elegance is the custom, Canadian-made light fixture above the kitchen island which adds a modern dynamic to the transitional space.
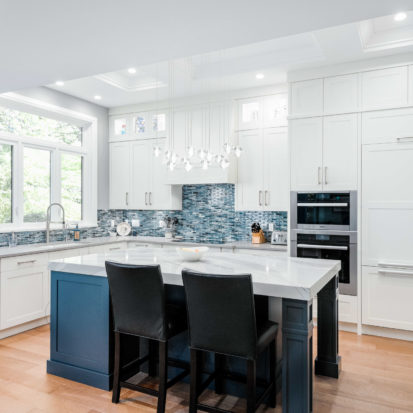
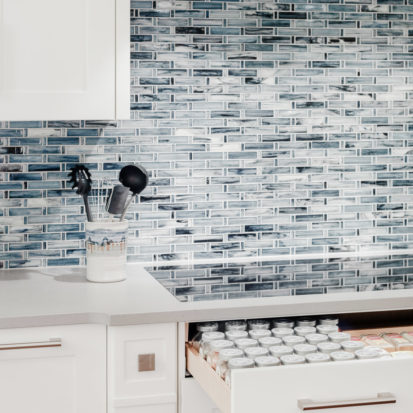
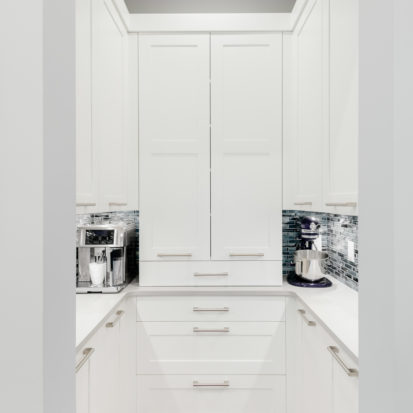
Providing Functional Space
To accommodate a larger great room space, we installed new steel beams and reconfigured the central stairway.
We moved the more formal dining room to the front of the house. It’s accessible through the new butler’s pantry.
This new configuration, with an eating nook added beside the kitchen, allows for a seamless flow between the family room and the newly opened kitchen and eating area.
To make cooking and being organized more enjoyable, we added a recycling pull-out, a magic corner, spice pull-outs, tray dividers, and lift-up doors. It’s details like these that are important to consider when doing kitchen renovations.
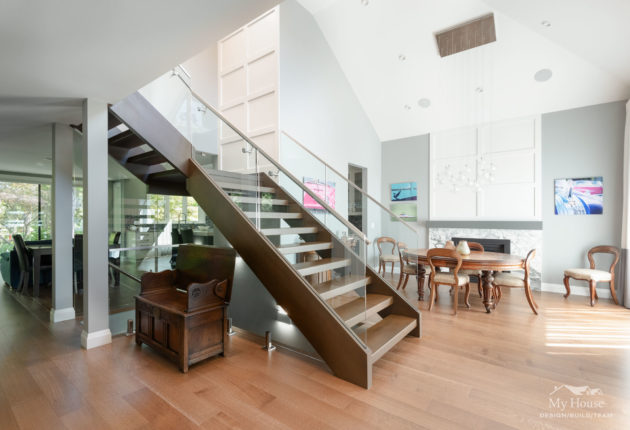
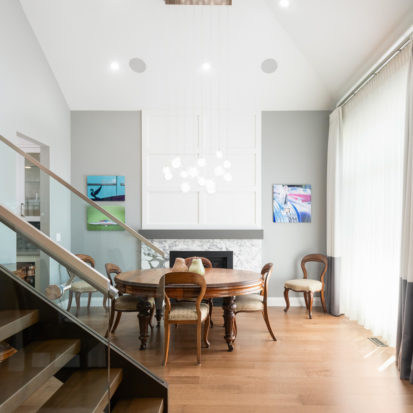
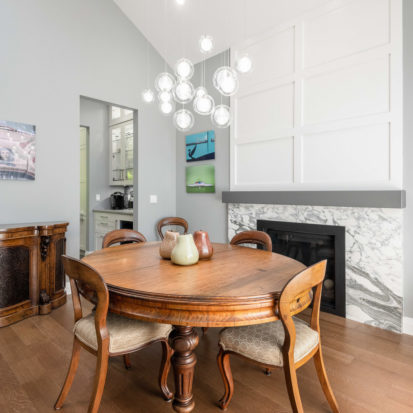
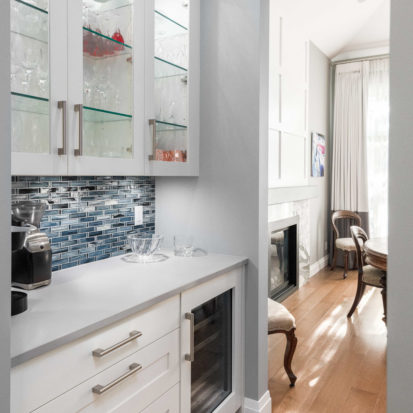
If your home needs kitchen renovations or other updates to be more functional for your family, call the team at My House Design/Build Team today to book a complimentary consultation. We do whole home and kitchen renovations across the Lower Mainland.
