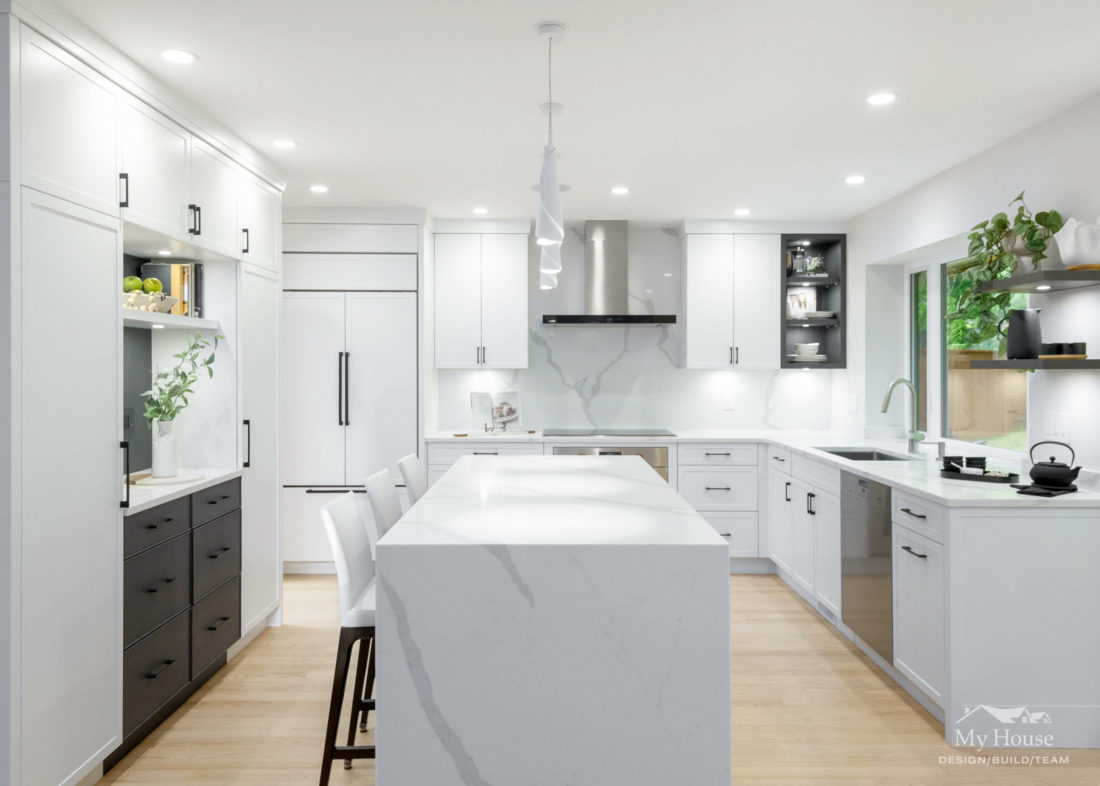Port Moody Simplicity
We’ve included this Port Moody bathroom renovation as a gallery in our Kitchens gallery, as well as in our full-home renovation gallery. To see this complete home renovation with before and after photos click here.
The My House Design/Build/Team was thrilled to take on this Port Moody kitchen renovation. The family loved their home, but wanted some updates to get them a functioning, open-concept space with a modern look they could be proud of. They wanted better access to and views of the back yard.
Though the family had thought of renovating a few years previous, they waited until the two girls were a bit older. Everyone benefited from taking part in the guided My House Discovery Process, which allowed the family to look at different style options to determine what best suited their lifestyle, goals, and budget.
Priorities included a functional kitchen with good storage, a good layout for a family of four, and island seating facing the back yard.
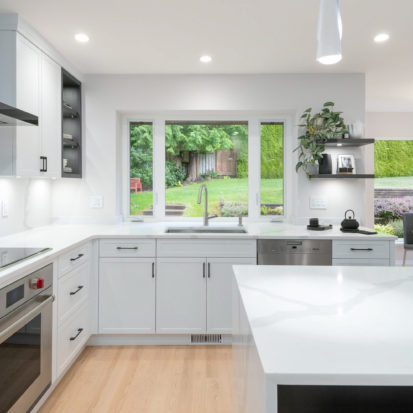
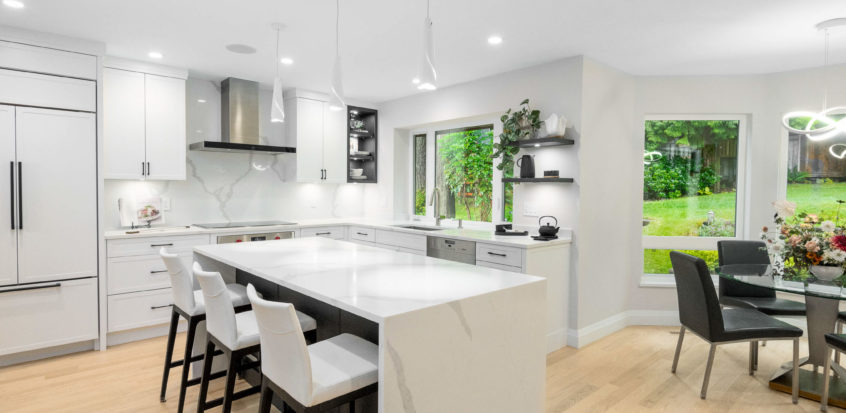
Fresh, White Kitchen with Good Storage
Kitchens are often the most important part of a home and a renovation.
In this Port Moody kitchen renovation, the My House Design/Build team created a bright new look by removing a support beam to open the kitchen view. A walk-in pantry was removed and replaced with more functional storage. This also created a better working triangle. The window in the kitchen was made larger and extended to countertop height, providing better view of the back yard, and creating a smooth working surface near the sink.
The sunken living room floor was raised, creating the opportunity for a large high-contrast kitchen island with seating for four facing the back yard, perfect for meal prep and entertaining
The kitchen was done in a crisp, high-contrast colour-palette, and the woodwork made consistent with the wood finishes throughout the home. White shaker cabinets mixed with dark, modern, thin profile cabinets provide the modern contrast details the clients were drawn to. Integrated high-efficiency appliances help sustain the clean look.
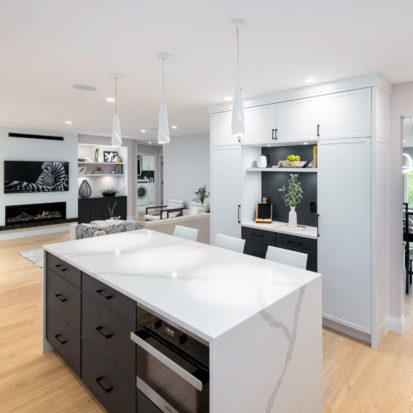
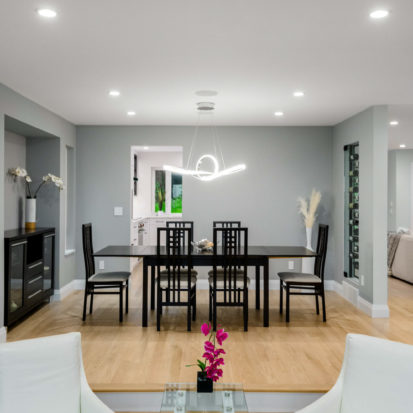
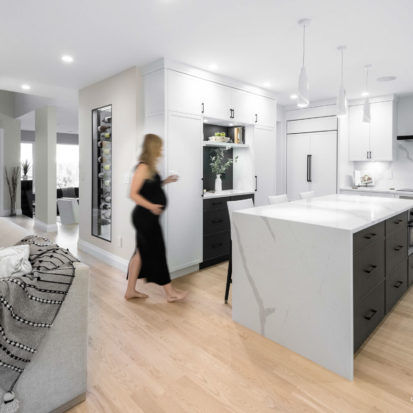
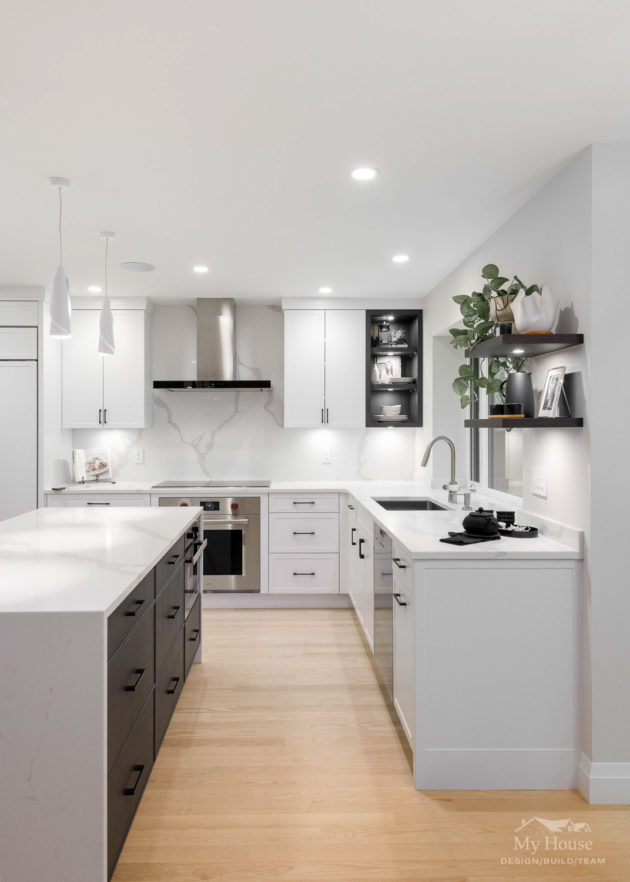
Improving Energy Efficiency in a Renovation
As part of this Port Moody kitchen renovation, our team used many energy-efficient upgrades.
We used Lo-E Solar, cool-glazing windows. We installed high-efficiency, flush integrated, subzero/wolf appliances in the kitchen. LED pot lights were used in many living spaces, improving light and energy use.
The My House team followed a holistic approach, building a whole house system to best suit the client needs and budget
Where possible, we separated and recycled building materials. Doors, ducts, cabinets were donated to other families. Rather than throwing away good flooring, we refinished the existing red oak floors, using a natural waterborne floor sealer to change the colour to what the client preferred. New engineered flooring in a similar colour was used where necessary.
As with all My House Design/Build renovations, a 2-5-10 year in-house warranty was included.
To get more information on this Port Moody renovation or to get started on your own renovation, please contact the My House Design/Build/Team today.
