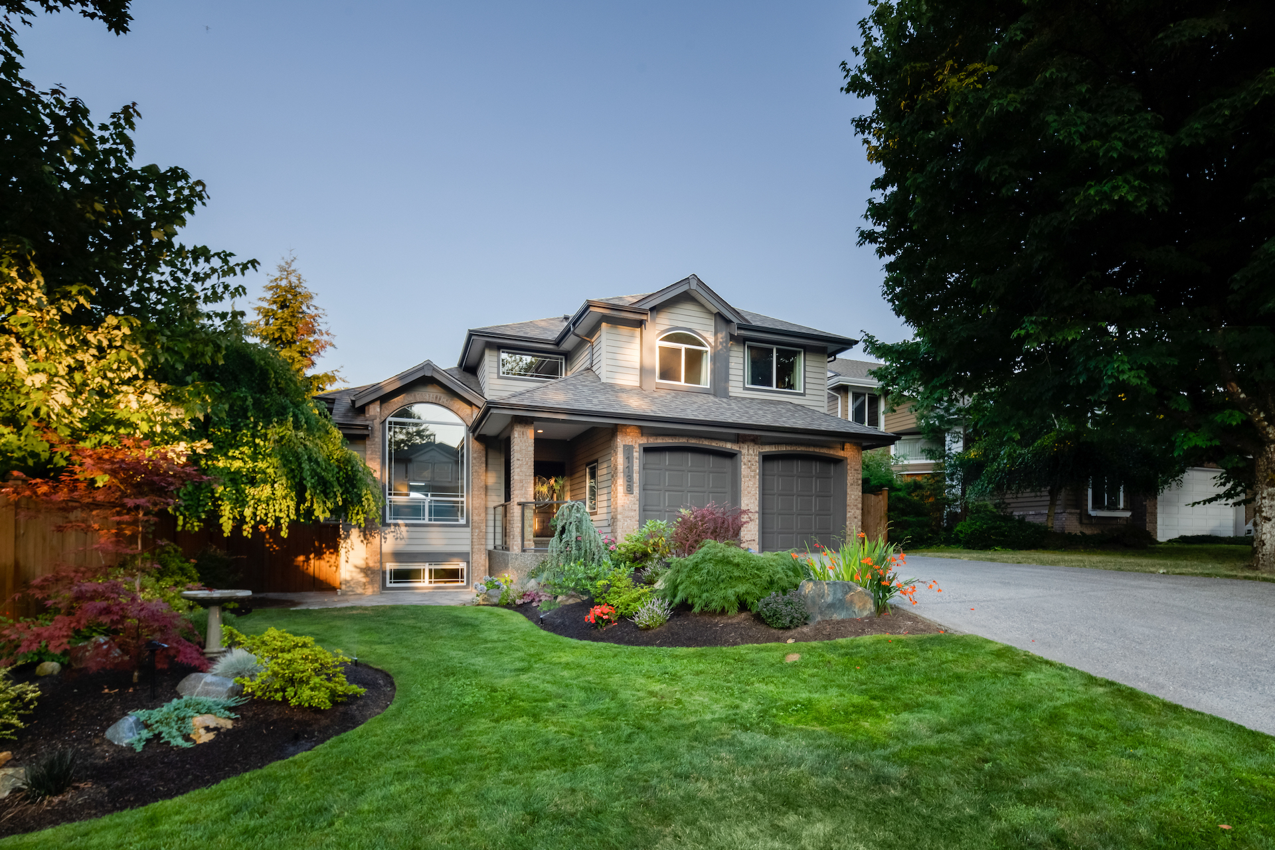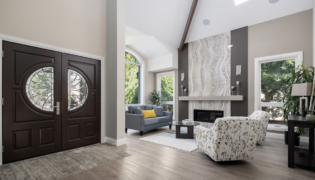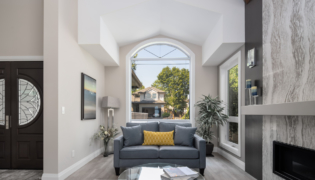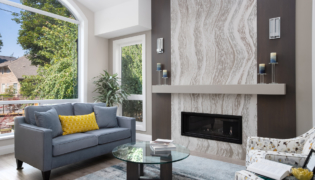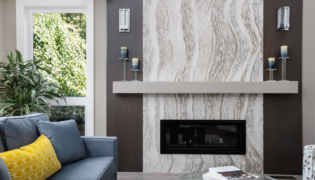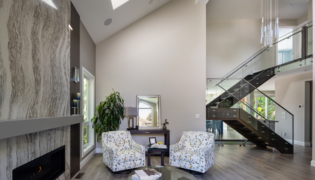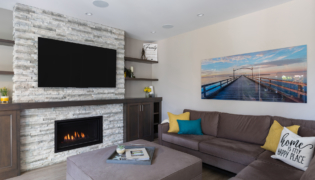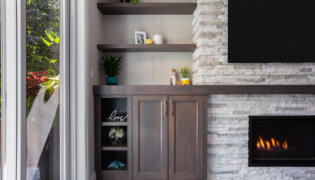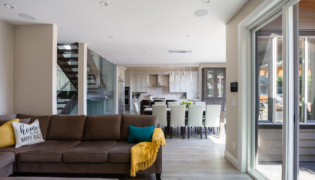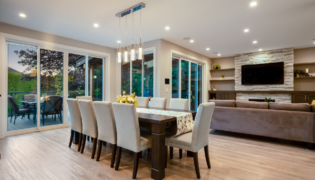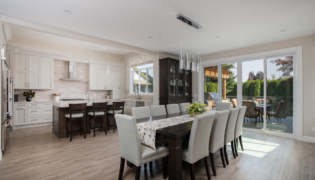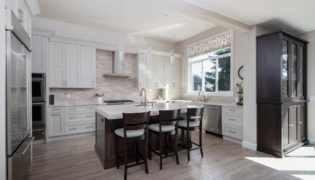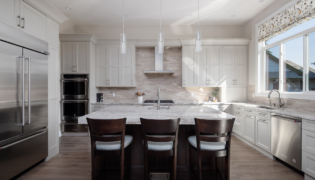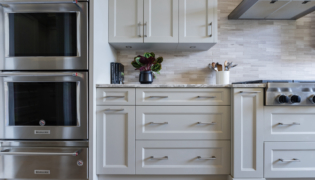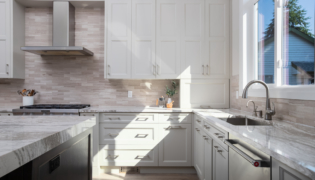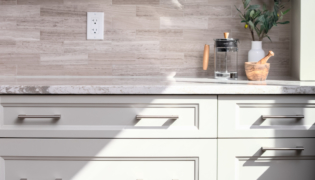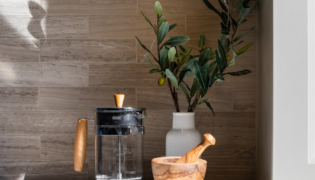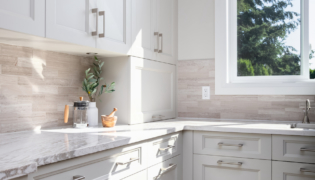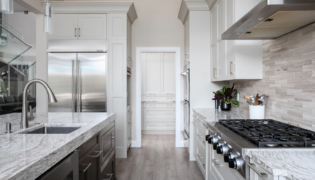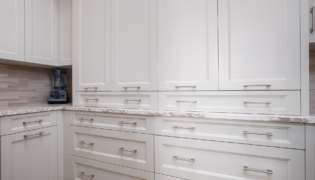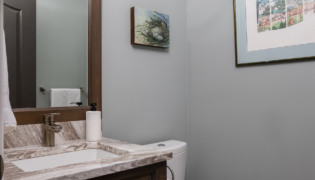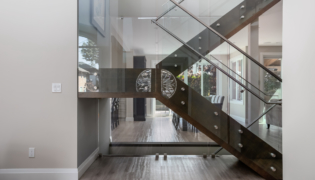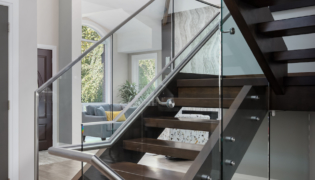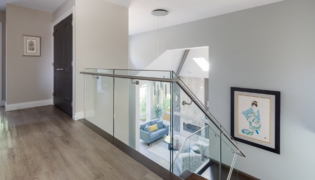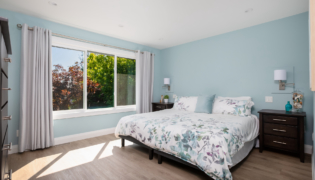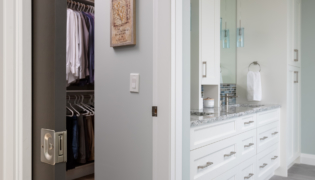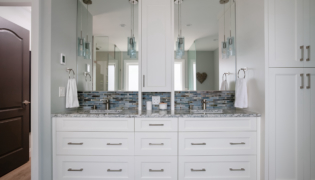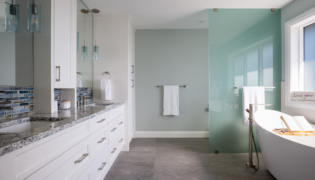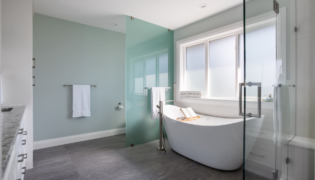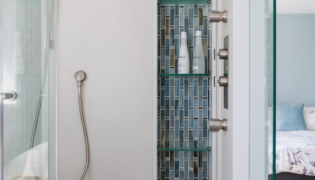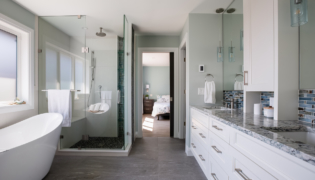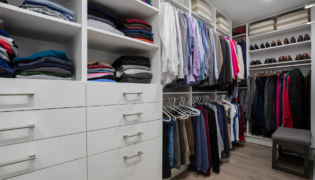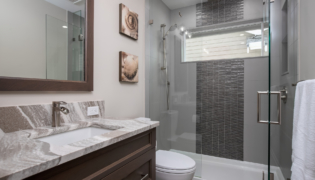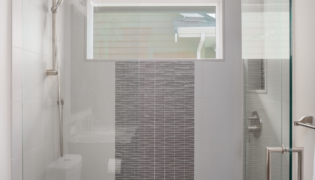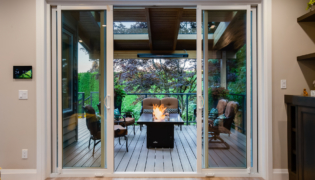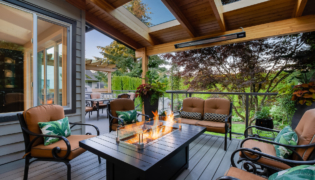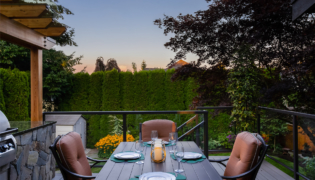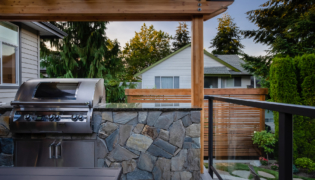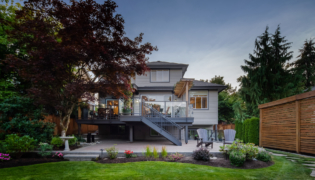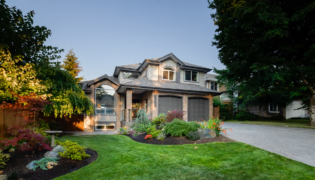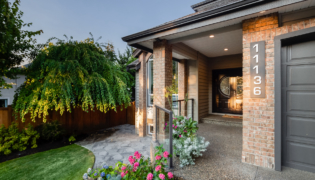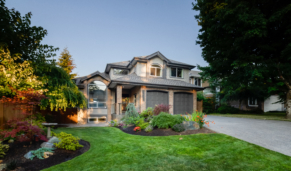Surrey Architectural Oasis
This Surrey, BC main floor renovation completely transformed this family home, so much so that neighbours thought it was a brand-new home! The owners wanted a more functional living space with a view to the yard from the front door, a family-centric design, and a year-round outdoor living space. The design also considered that the family planned to add a large breed dog to the family soon.
A Main Floor Renovation Transformation
The main stairway became an important architectural feature, complete with frameless glass guard rails and a floor to ceiling glass wall on the dining room side. The stairway was made locally of maple wood and stained in a coordinating colour that worked with the durable vinyl plank flooring. The plank flooring was of such a high quality that many mistake it for engineered hardwood.
A Great Room with Flow-Through to Outdoor Living
A great room was created as a space for family entertaining, and it also facilitated clear flow-through from indoor to outdoor living space at the back of the home. The outdoor living space is the client’s self proclaimed “happy place,” with electric heaters, an open dining space, and stone faced built-in BBQ.
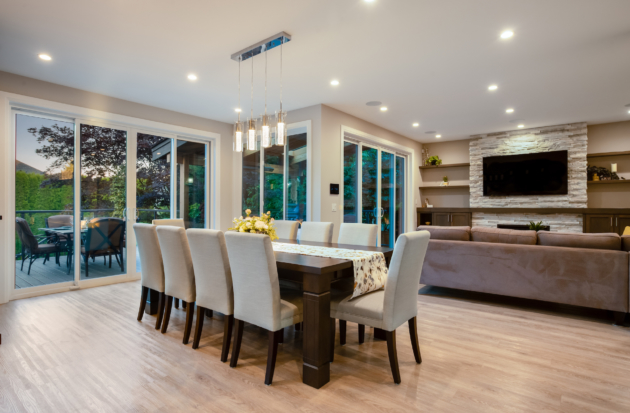
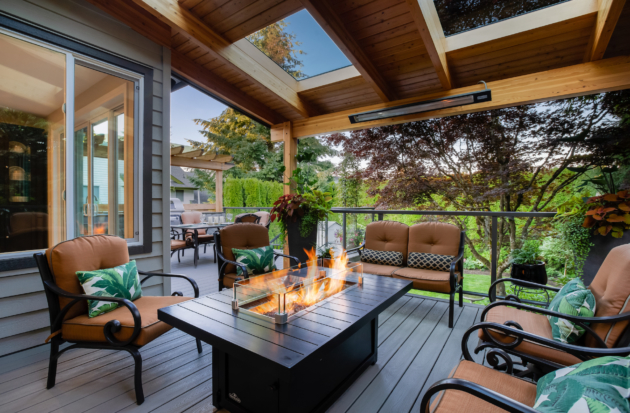
Before and After
Move the slider across the image to see the before and after of various rooms in the house.
Follow this project through its amazing transformation. Because of the large scale changes, our camera angles may shift from before to after.
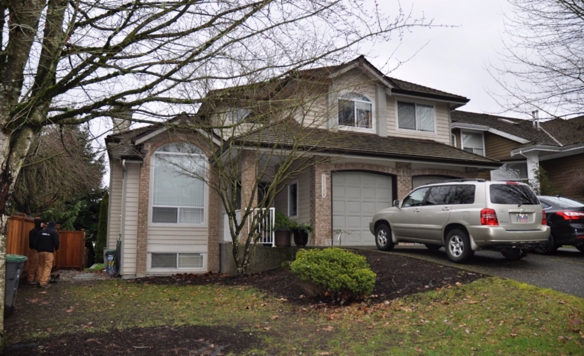
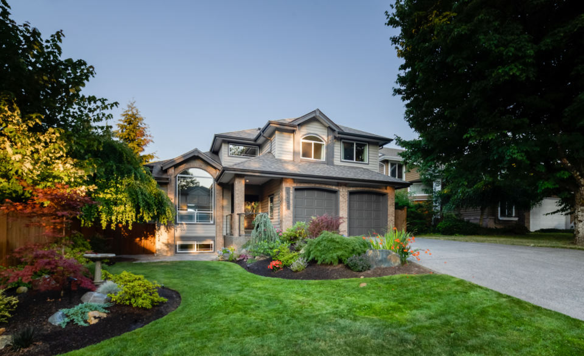
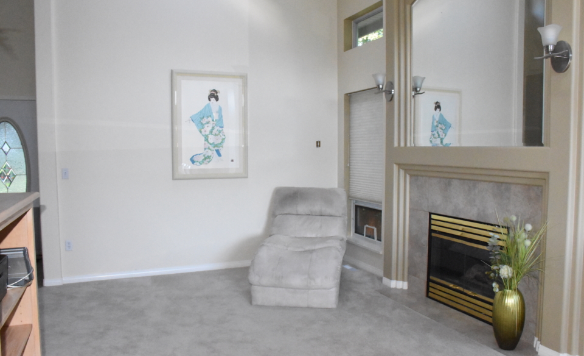
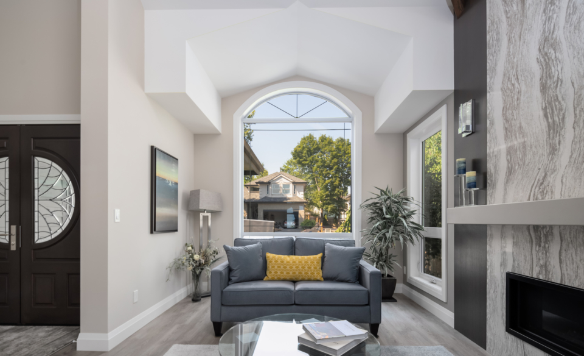
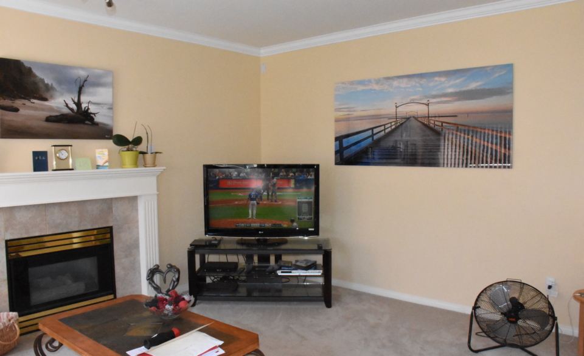
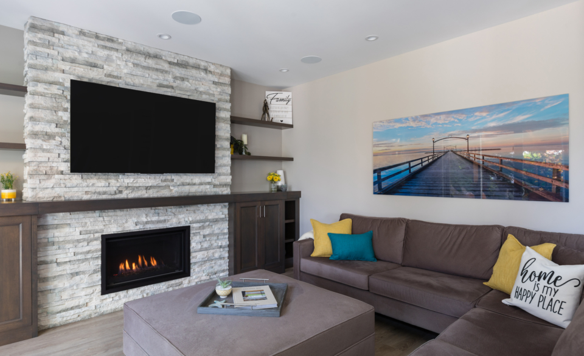
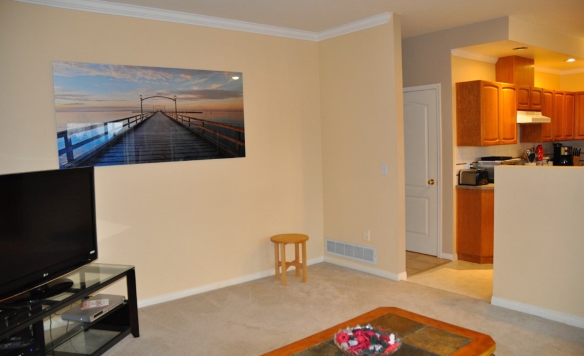
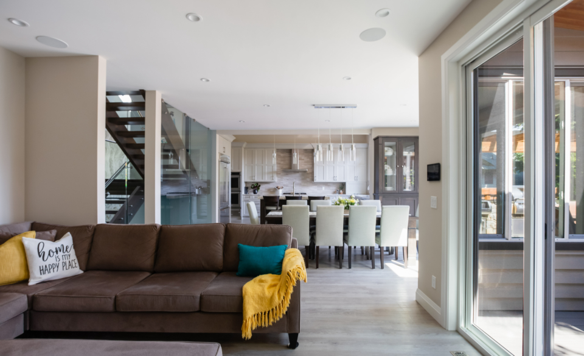
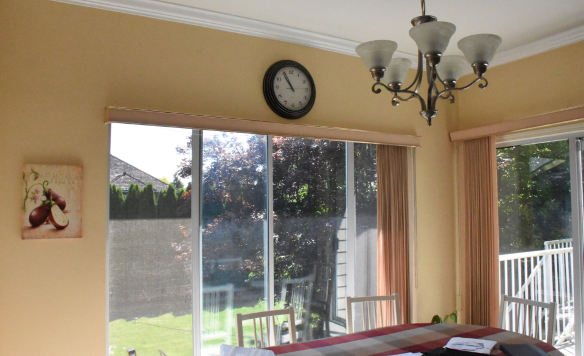
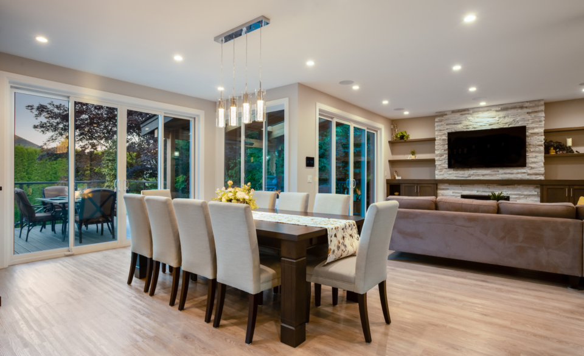
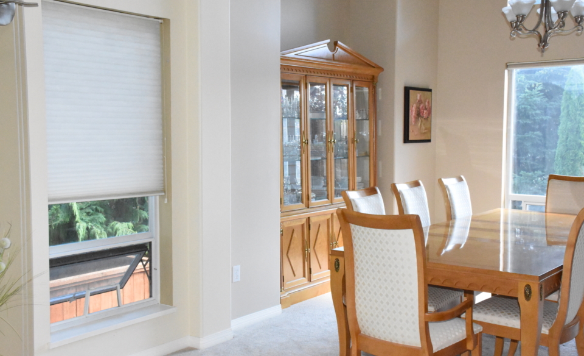
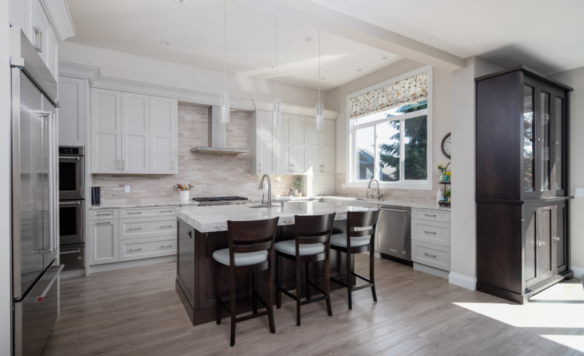
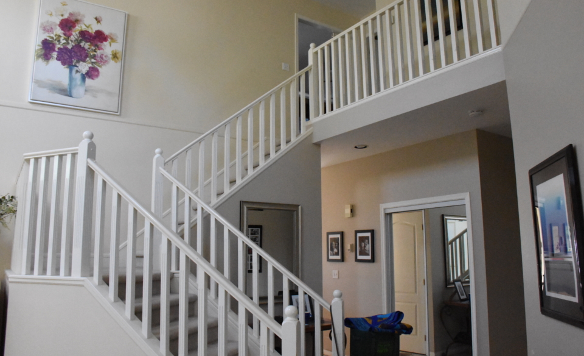
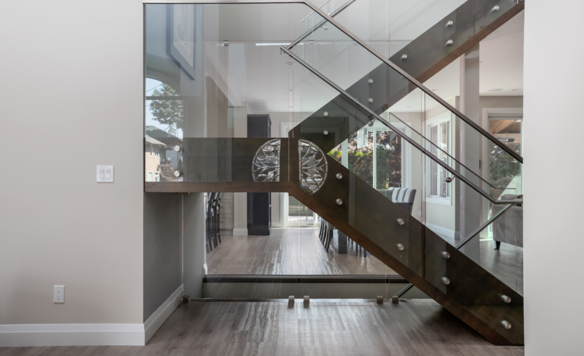
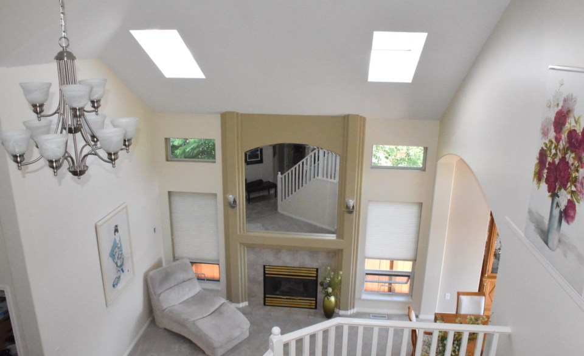
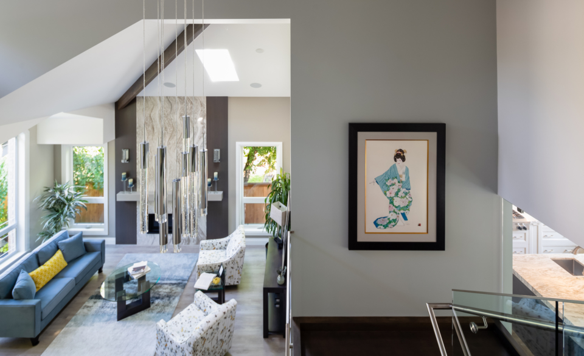
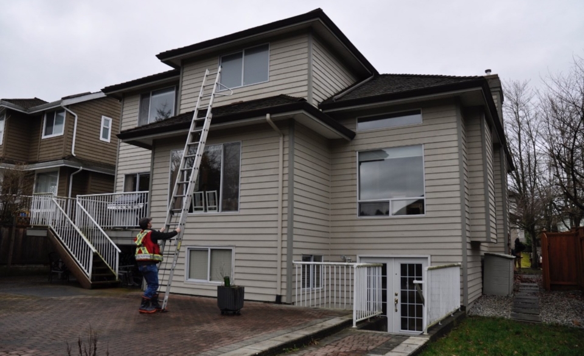
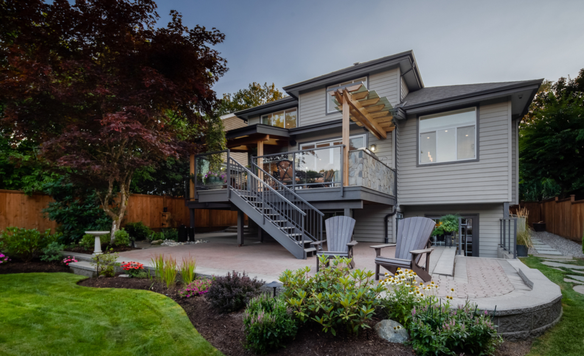
A New Kitchen & Family Room
The kitchen was moved into the former dining space and boasts 11’ high ceilings, a large central island, and spacious custom cabinets made locally.
The new family room is a comfortable space with ample storage and a feature stone fireplace. The space is open to the dining room and the kitchen, and when paired with the outdoor living space, easily fits 60 people.
This main floor renovation meets all the family current and future needs while functionally blends modern artistry and comfort.
To read more about how the My House Design/Build/Team handles main floor renovation projects, see our Renovation Process. See also our renovation photo galleries, organized by project, with before and after photos.
Awards

2018 Georgie Awards
Best Residential Renovation: $500,000 – $799,999 (Finalist)
Best Kitchen Renovation over $125,000 (Finalist)

2018 GVHBA Havan Awards
Best Kitchen and Greatroom Renovation (Finalist)
Best Renovation: $400,000 – $699,999 (Finalist)

2018 National SAM Awards
Kitchen – Over $100,000 (Finalist)
Whole House – $500,000 to $1 million (Finalist)
