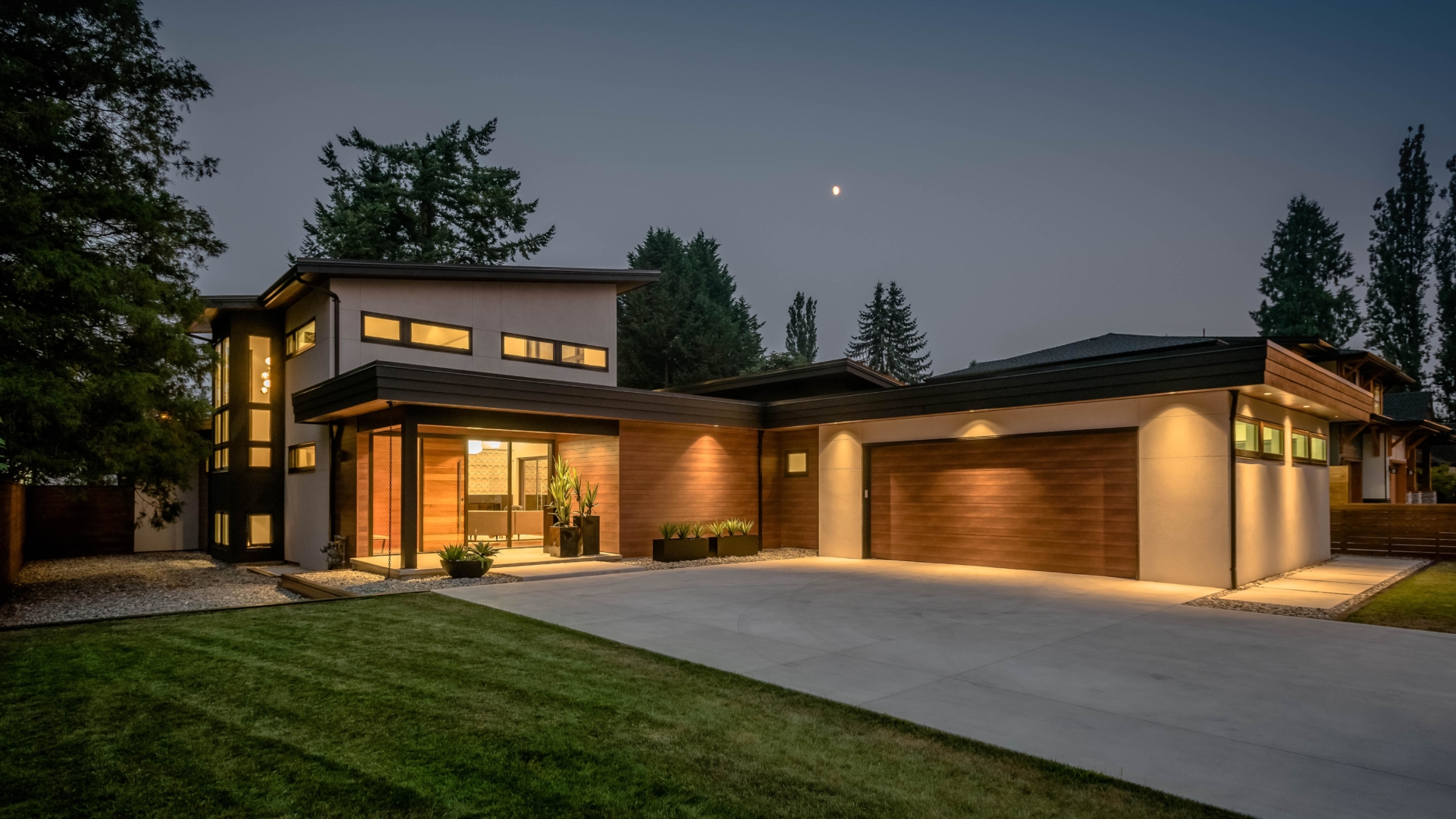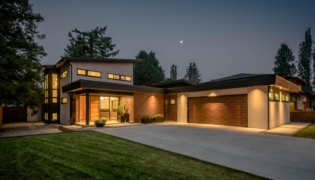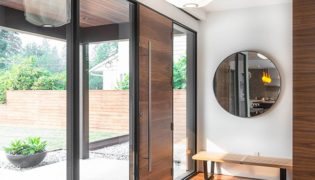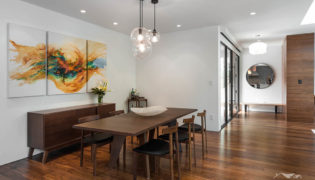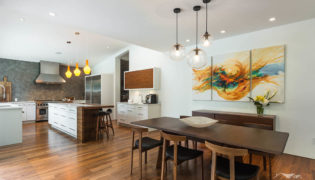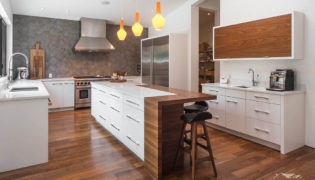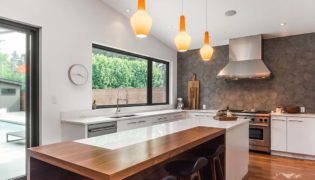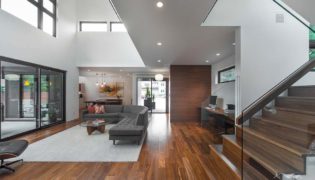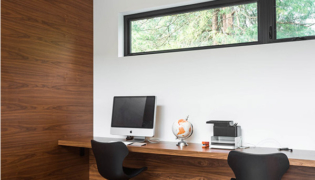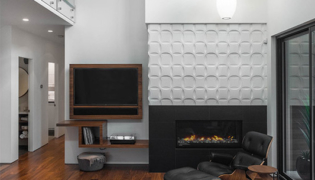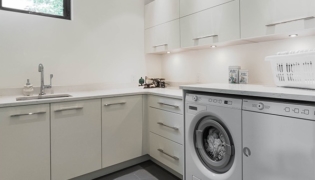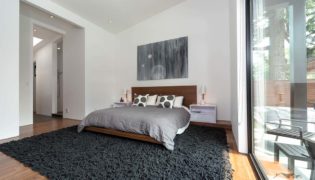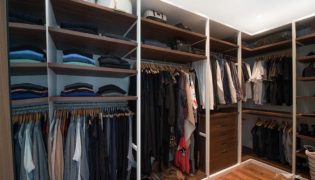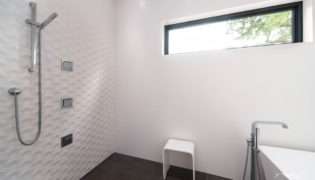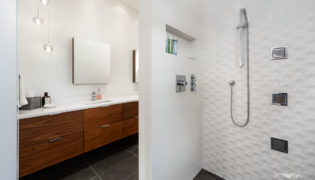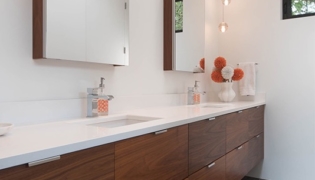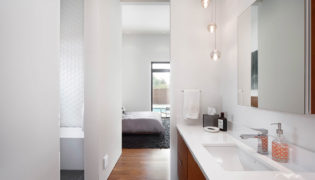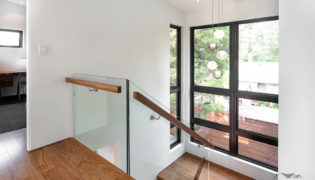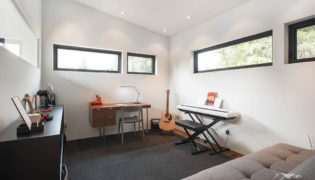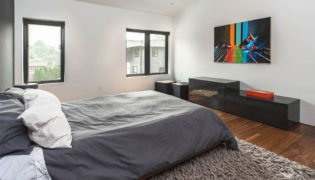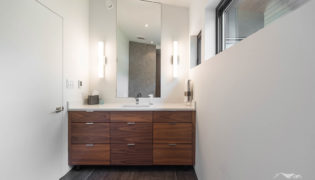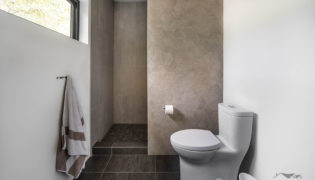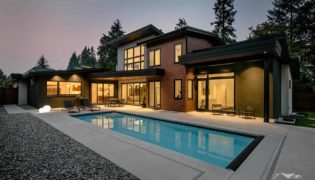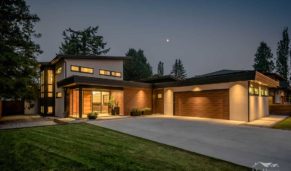Fort Langley Modern Blend
Our Fort Langley Modern Blend project fuses modern design with functionality.
As modern custom home builders, the My House Design Build team worked with the homeowners to create a custom home that met their needs, fit in with the neighbourhood, innovatively used the interior spaces, and incorporated environmentally friendly features.
Exterior Curb Appeal and Back Yard Oasis
The exterior of the home was built using low maintenance, durable metal-siding, stucco, and roofing. The street-front façade was purposely designed to suit the streetscape while concealing private areas of the home.
Hidden from the main street is a quiet, backyard oasis with an in-ground pool, cozy fire pit and a large paved deck.
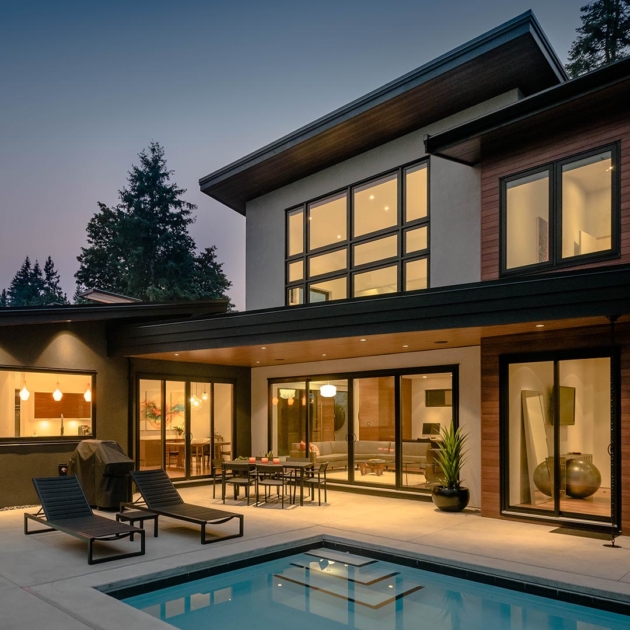
Innovative Use of Space
You enter the home through the impressive modern front door, surrounded by floor-to-ceiling windows. Just inside, the two-story living room is ideal for entertaining with its expansive windows, and two-story fireplace wall featuring Modular-arts 3D plaster panels and honed Basalt wall-tiles.
The kitchen features a custom coffee bar and a kitchen island with an walnut L-shaped breakfast bar and quartz countertop. The clean and uncluttered countertops make food prep easy for multiple cooks at the same time. To prepare for cooking, the homeowner can easily access the kitchen and walk-in pantry from the garage, making grocery transfer a breeze.
The master bedroom on the main floor, which looks out over the pool, contains a wet room in the ensuite, luxurious shower components, and clean-lined free-standing tub. The only door in the master is for bathroom privacy.
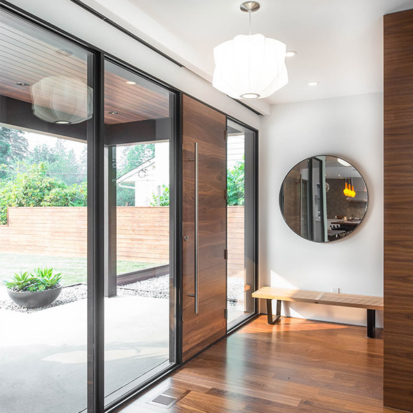
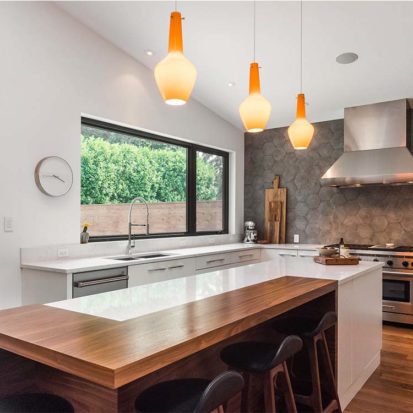
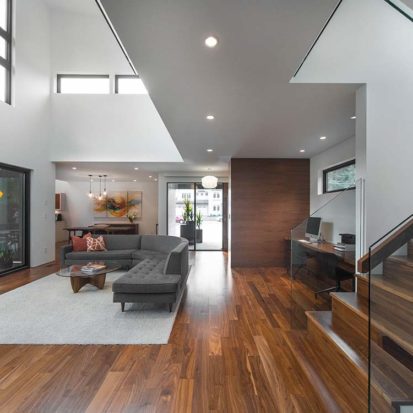
Modern Custom Home Environmental Best Practices
We incorporated many environmental and green initiatives in this modern custom home. These include: carrier forced-air heat-pump HVAC, posh-HRV, on-demand tankless hot water heater, two electronically operated skylights, high efficient solar-cool windows, Energy Star appliances, 2-pound closed-cell foam insulation, low-flow toilets and faucets, zero-VOC paints, KCMA-certified and CARB-2 compliant cabinetry, Cambria counters (LEED-Platinum fabricator), and rainwater capture in the backyard for landscape watering.
As modern custom home builders, we aim for industry best practices at all opportunities during construction, from demolition, excavations, through to finishing details. All homes include a 2-5-10 year home warranty. Our extensive waste management system during construction cuts down on landfill waste and encourages recycling of products when possible.
If you need a custom home builder in Fort Langley, White Rock, Surrey, or the Vancouver area, call the My House Design/Build team today to discuss the possibilities and get started!
Awards

2018 Georgie Awards
Custom Home valued $900,000 – $1,299,999 (Finalist)
2018 GVHBA Ovation Awards
Best Custom Home $1,000,000 – $1,500,000 (Finalist)
Best New Kitchen $100,000 and over (Finalist)
