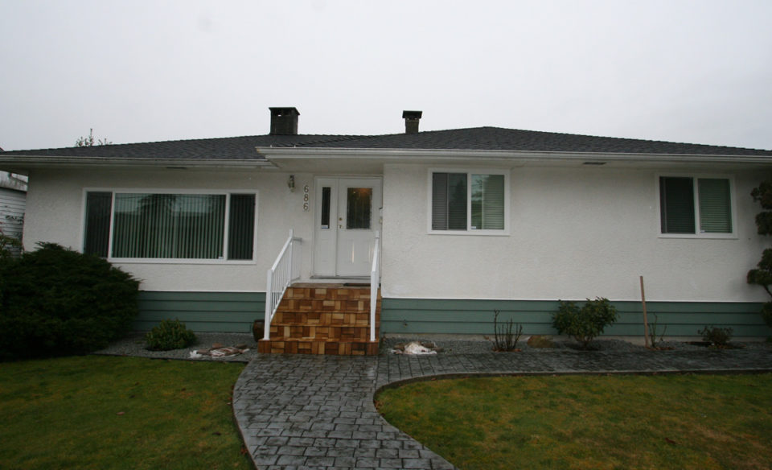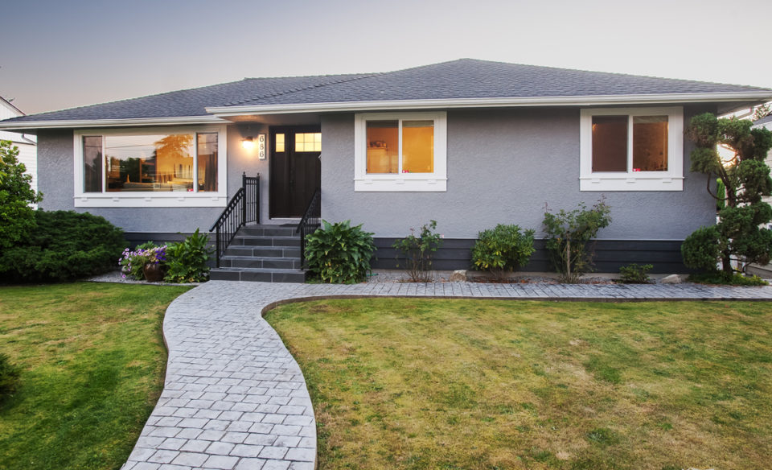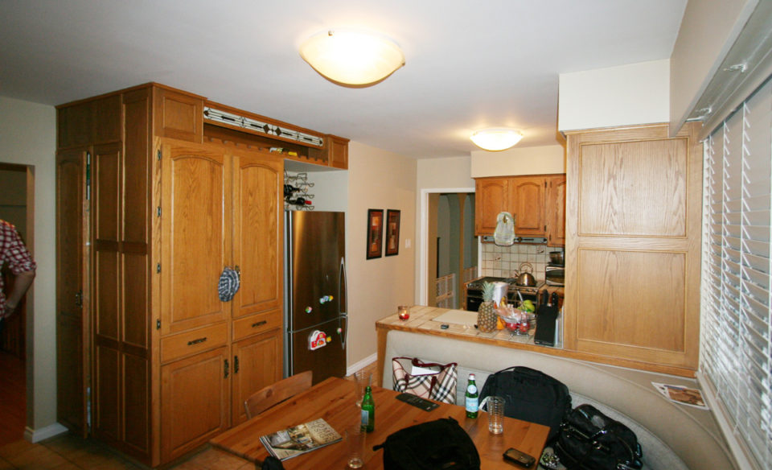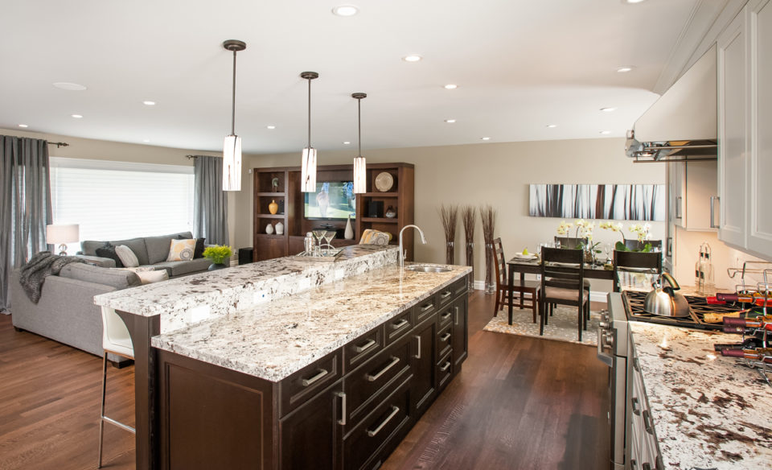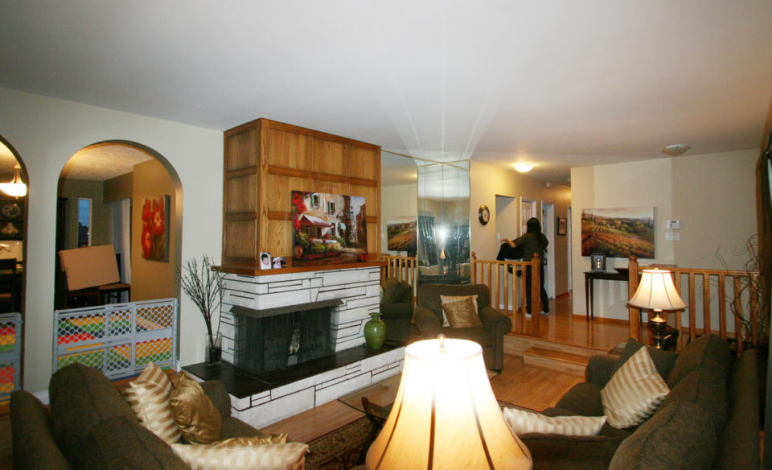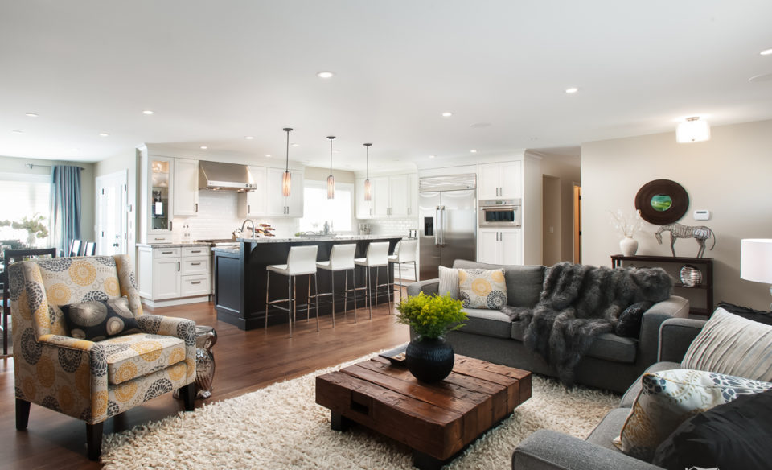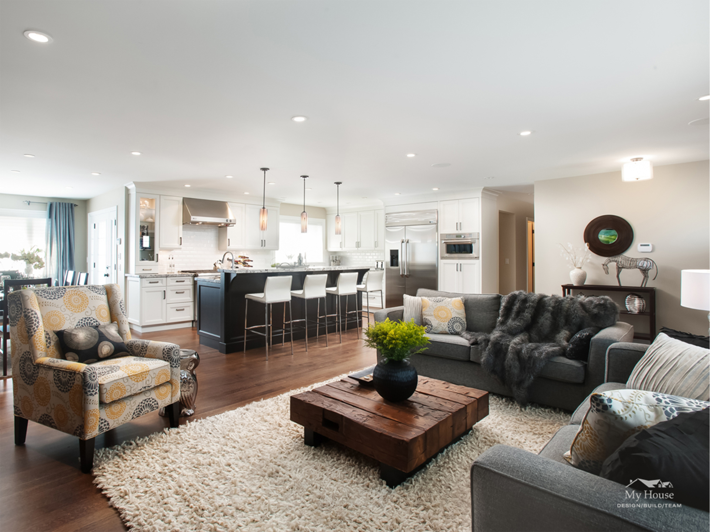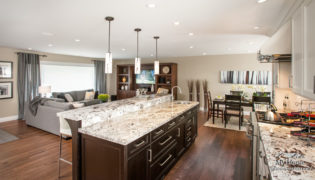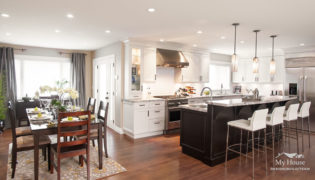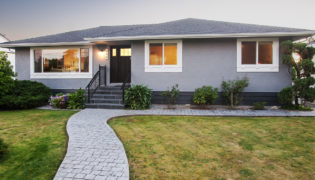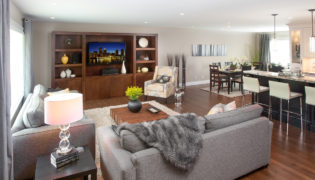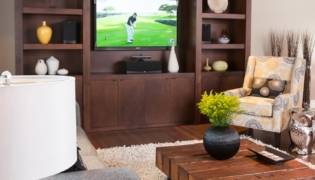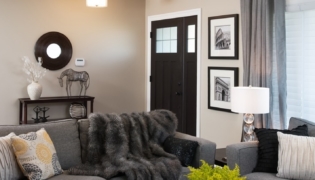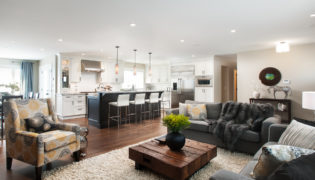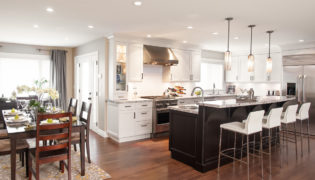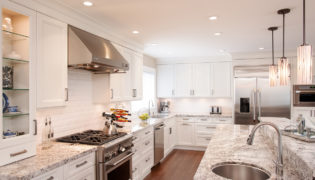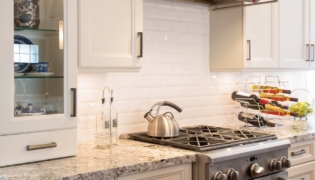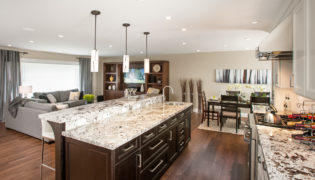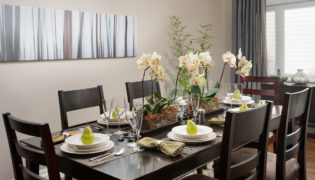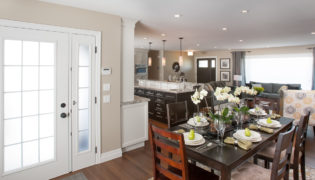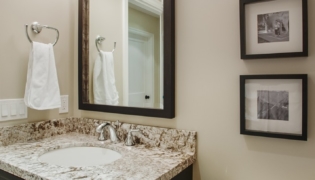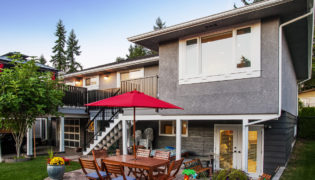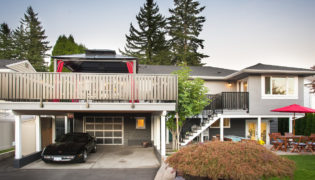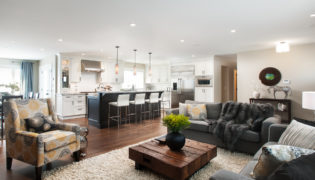Coquitlam Family Ties
These Coquitlam homeowners loved their home but had outgrown it. When searching for Coquitlam renovators, they found the My House Design/Build team. The My House Design/Build Team renovated the exterior and interior of this cute bungalow to better match the homeowner’s lifestyle.
Coquitlam Renovators Created an Open Floor Plan
To create a more open floor plan for family gatherings, walls were removed and the floor in the sunken living room was raised. Our Coquitlam renovators also refinished the existing hardwood flooring throughout the entire main floor.
The kitchen layout was completely reimagined, and now includes a split-level kitchen island, perfect for entertaining, doing homework, and food prep. The island also features a small food prep sink, separate from the main double sink across the kitchen. It’s expertly lit by 3 hanging pendant lights that coordinate colour tones with the new quartz countertops.
The original banquette-style kitchen table was removed to extend the kitchen area. The family now dines at the 4-seat kitchen island or the new dining room table in the existing play area on the opposite side of the kitchen. The expanded kitchen allowed the team to source and install all new appliances, including a double-wide refrigerator, and incorporate more storage space with the installation of dark brown and white wood cabinets.
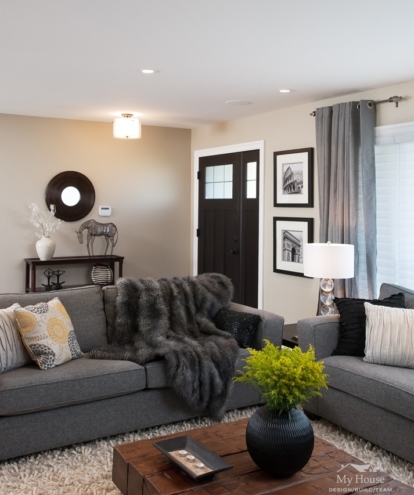
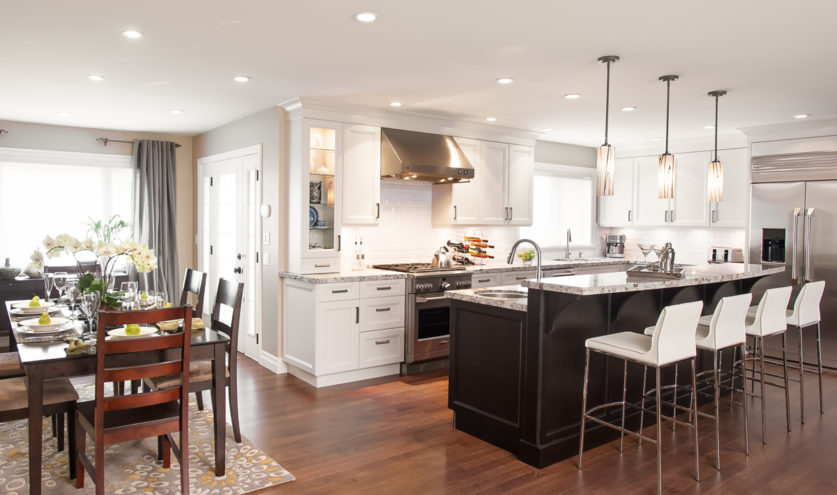
Renovated Home Exteriors
In the dining room, we also added a large window overlooking the backyard, and white and frosted glass doors lead to the newly modernized deck (with new railings and finishing) and the renovated backyard and house exterior.
The outside of the home was modernized with a fresh coat of paint, new brick-laid pathways and steps, and fresh landscaping. In the backyard, the old lattice privacy screens around the carport were replaced with simple white columns. The family can now enjoy summer in the comfort of their new brick-laid lower patio that walks out to the grassy yard.
The newly renovated living/dining/kitchen space is now the first thing guests see when they enter the home. The one-level open concept space is modern, bright, and perfect for a busy, social family!
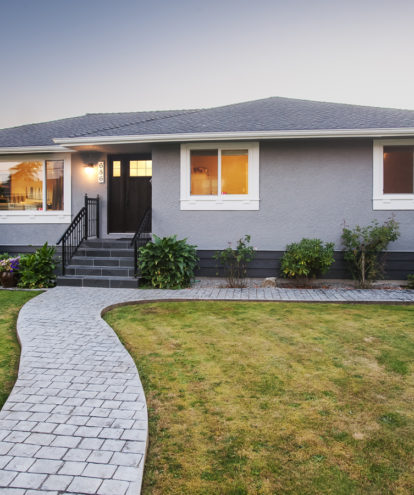
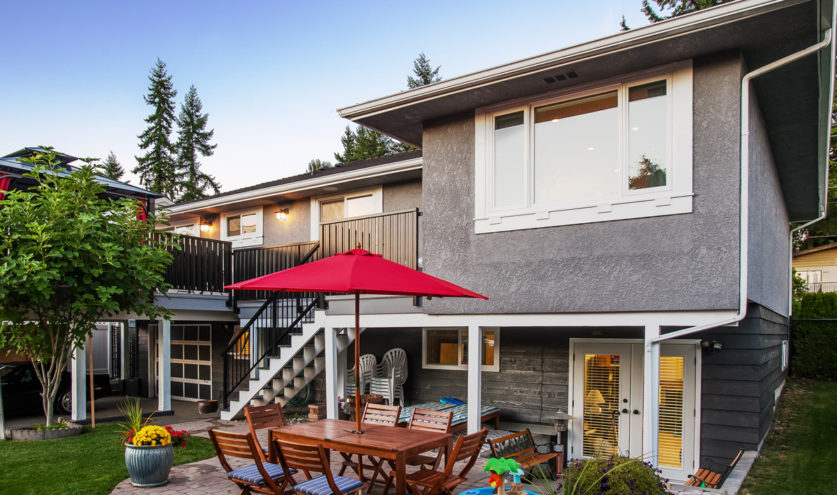
Before and After
Move the slider across the image to see the before and after of various rooms in the house.
Follow this project through its amazing transformation. Because of the large scale changes, our camera angles may shift from before to after.
