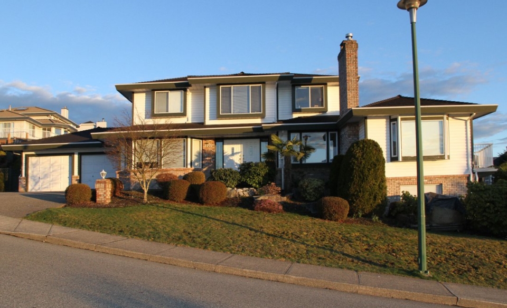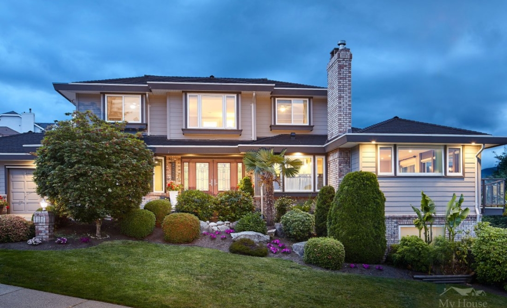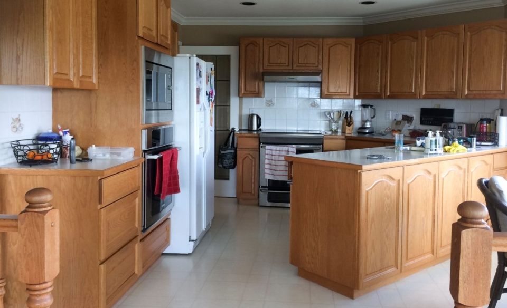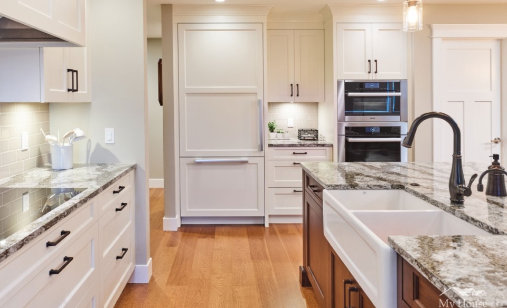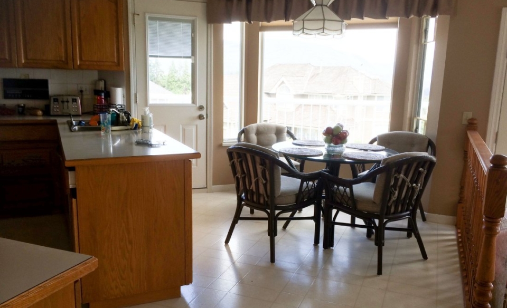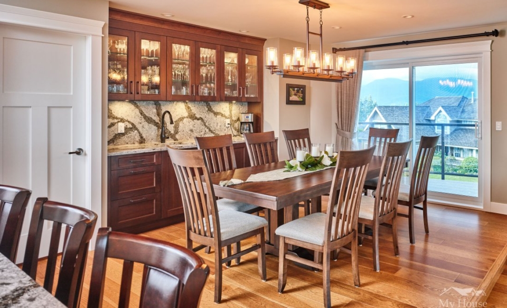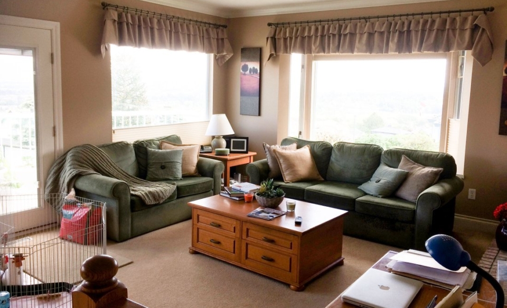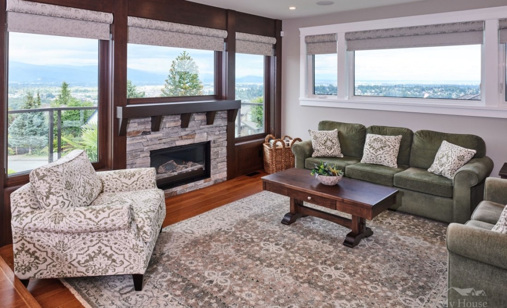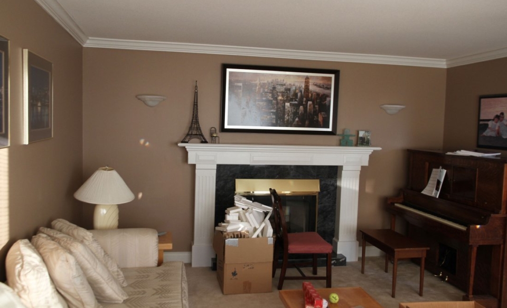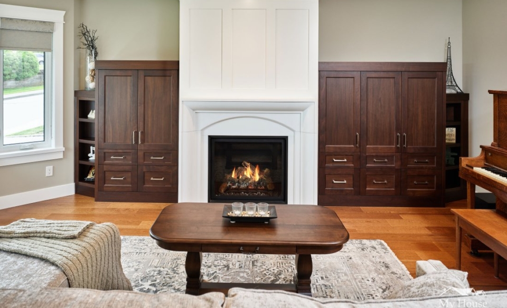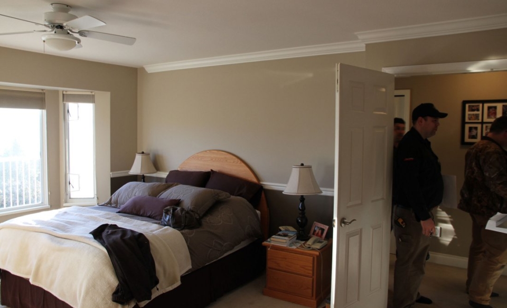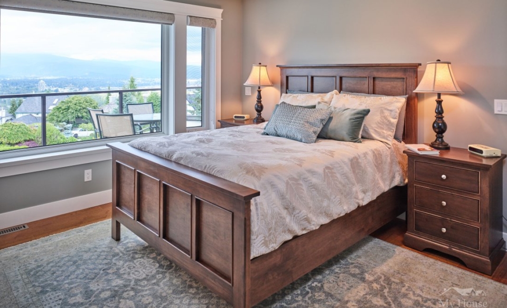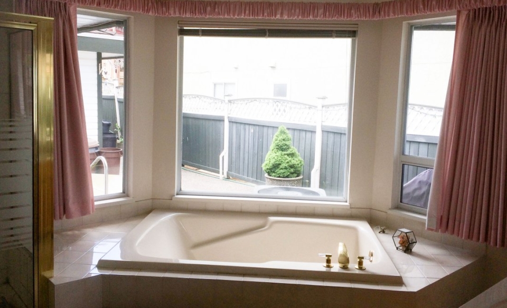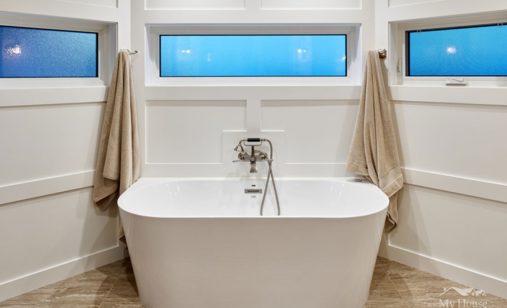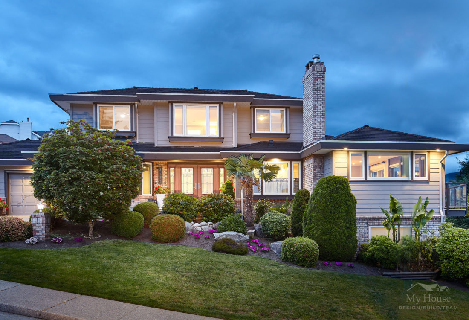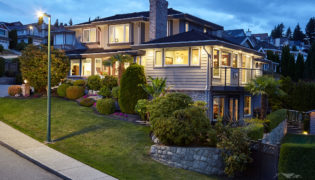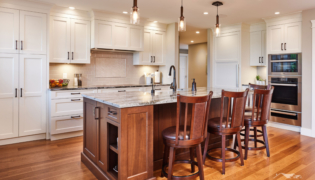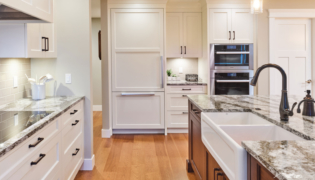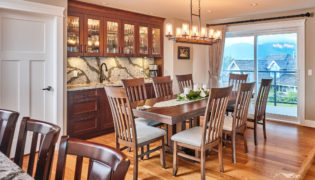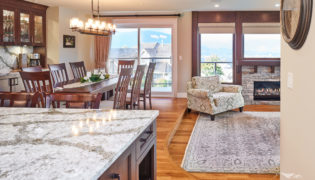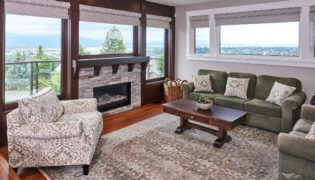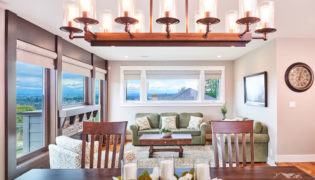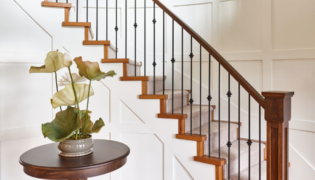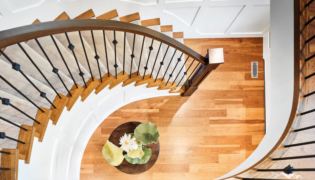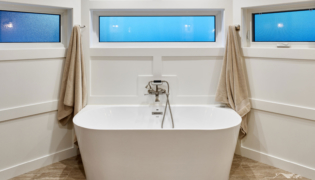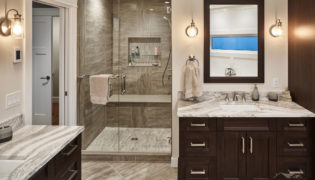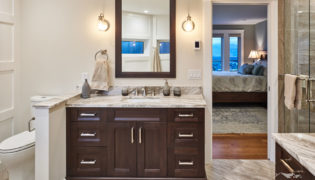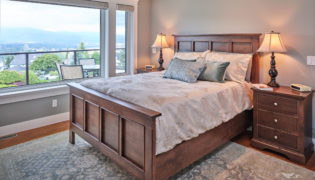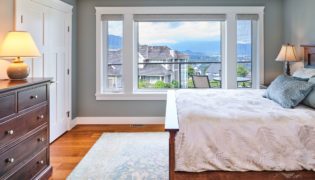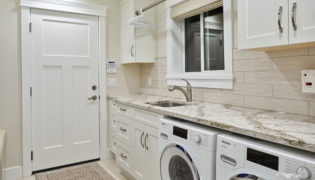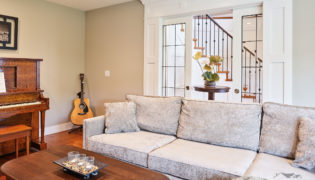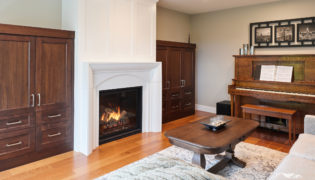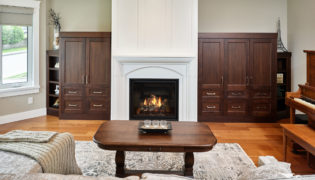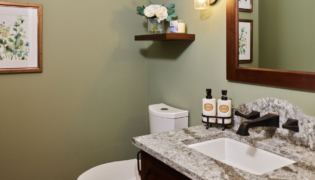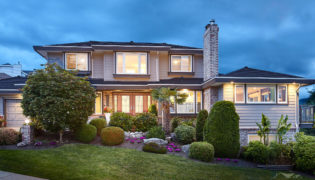Coquitlam Welcome Home
The family of our Coquitlam home renovation project “Welcome Home” values family and being together.
With their daughters grown-up (one in law school in the US and the other still living at home, but working full time), it was time to finally dedicate some time to renovate their home to make it a more family-oriented space when the whole family is together.
We took a whole house, holistic approach to this project so ensure that all furniture, window coverings, and even area rugs were coordinated and help create a cohesive look.
Efficient Use of Space in this Coquitlam Home Renovation
Another key goal of this Coquitlam home renovation project was to bring in more natural light and warmth.
To make the most out of the existing home footprint, we reworked the main floor layout for maximum space and functionality.
We moved the dining space into the kitchen, added a large walk-in pantry, reversed the view in the living room to the mountains by relocating the fireplace to the east wall, and converted the under-utilized living room into a TV and music room. This new TV room has since become the most used room in the family home.
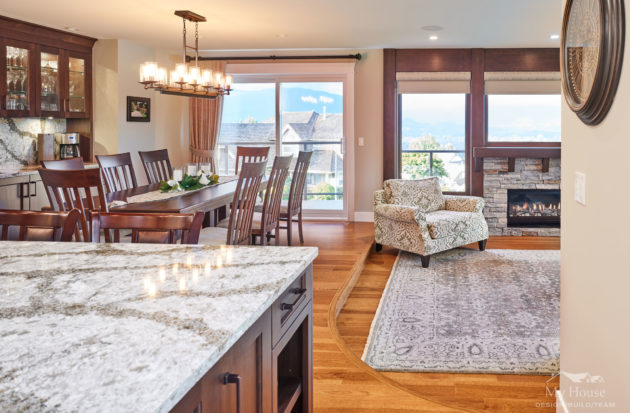
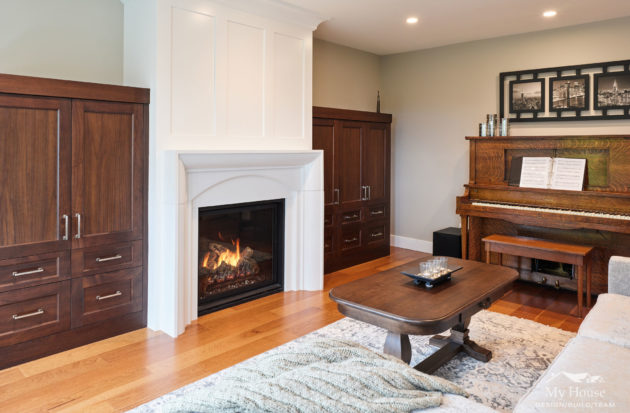
Let there be Light…and Warmth
Another key goal of this Coquitlam home renovation project was to bring in more natural light and warmth.
The whole home was done in warm neutrals. We enlarged windows, and installed subtle roller shades to maximize natural light in the home and provide an unobstructed view of the stunning views of the city.
While most of the home now has warm hardwood flooring, we added carpet to the stairs so the family’s older dog could easily get up and down.
To add warmth in the new great room, we added a custom fir feature wall that creates an interesting focal point for the room.
We also replaced the front door with one containing a large, obscure glass window. This style of window provides privacy while also allowing more natural light into the foyer.
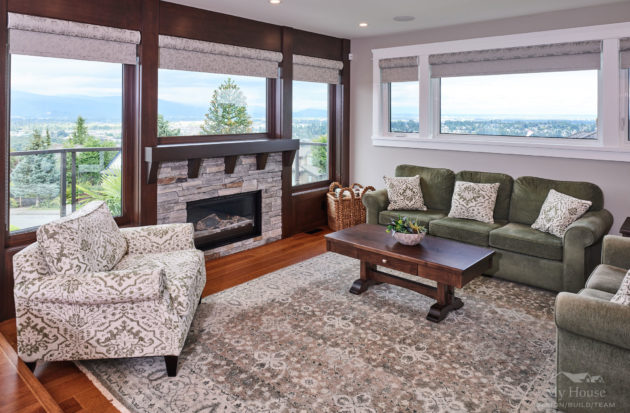
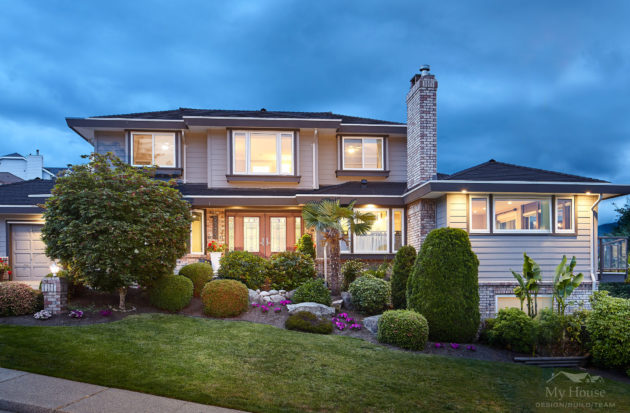
Kitchen Upgrades: For Health and Efficiency
We installed a new steam oven in the kitchen so the family can cook healthier meals together. Their new induction cooktop will save on energy bills because it only heats a space equal to the pot size used.
We created a dedicated space in the kitchen to allow for the daughter so her own cooking that accommodates her unique dietary needs.
If your home is in need of upgrades, call the team at My House Design/Build Team today to book a complimentary assessment and consultation.
Before and After
Move the slider across the image to see the before and after of various rooms in the house.
Follow this project through its amazing transformation. Because of the large scale changes, our camera angles may shift from before to after.
