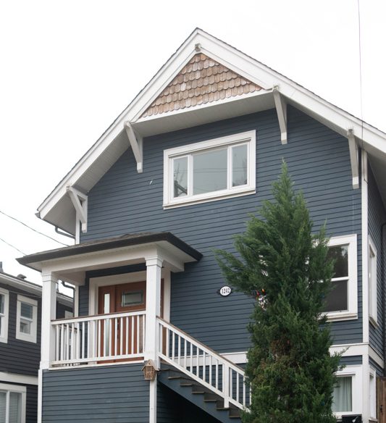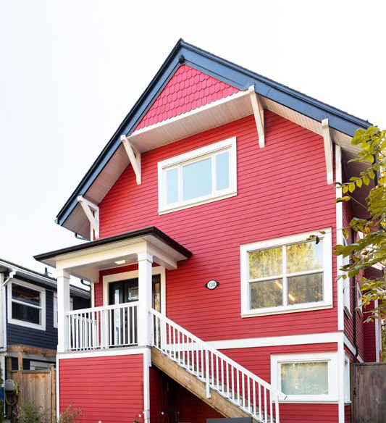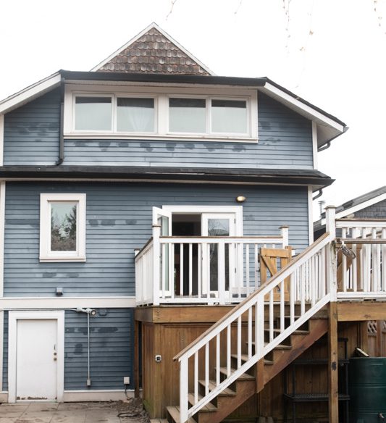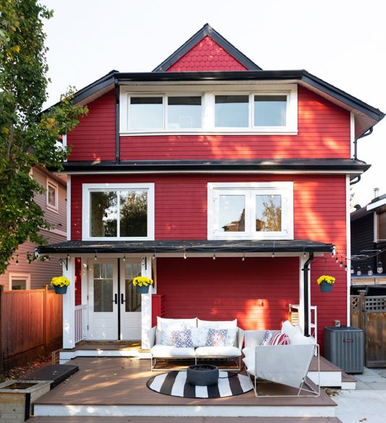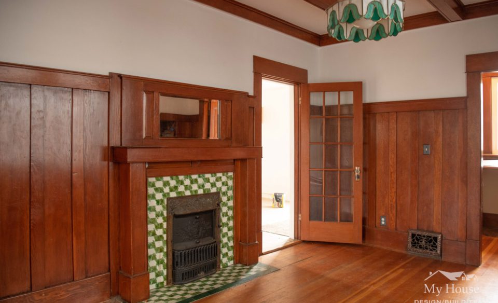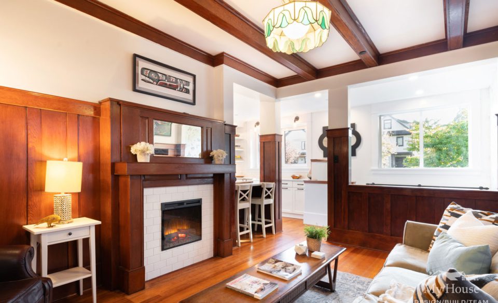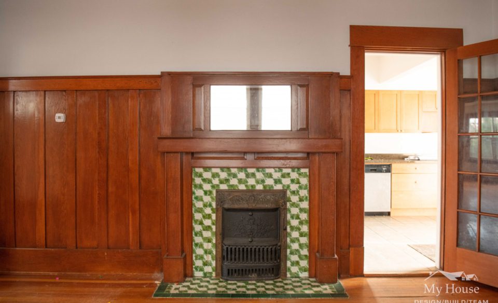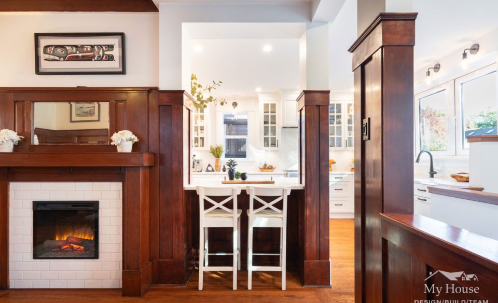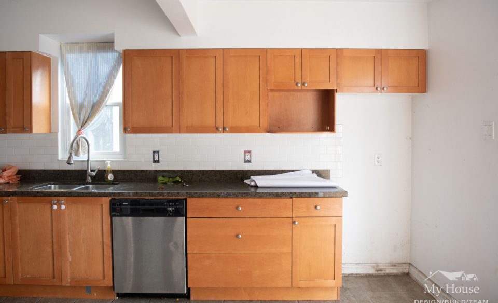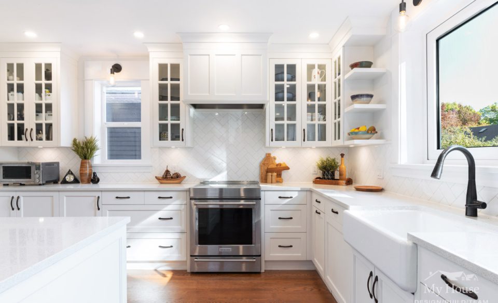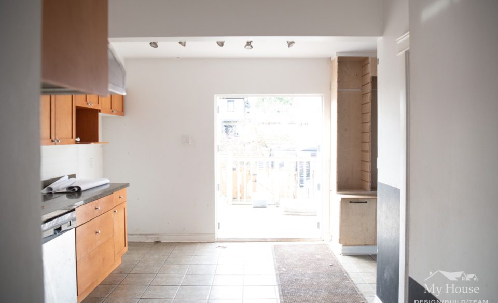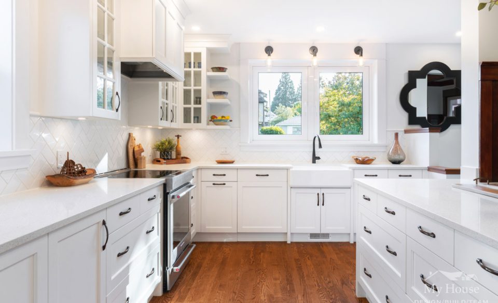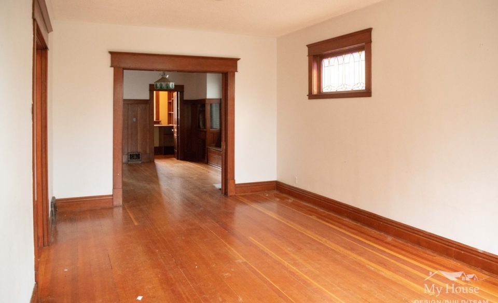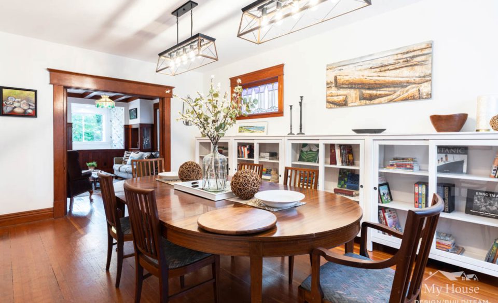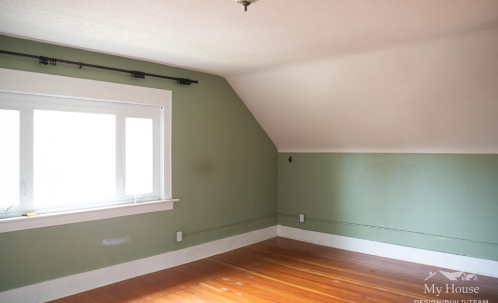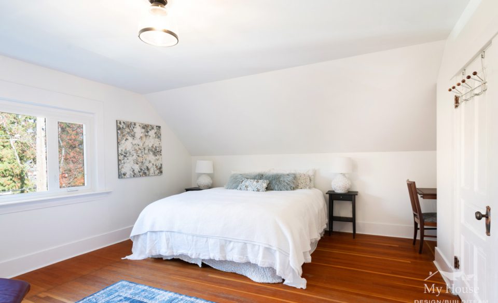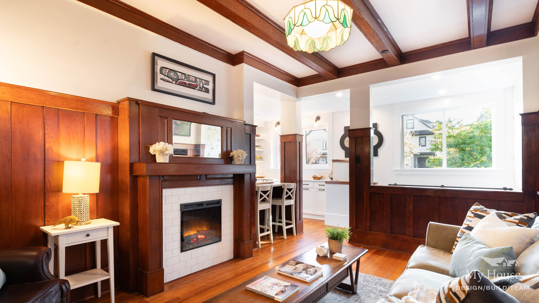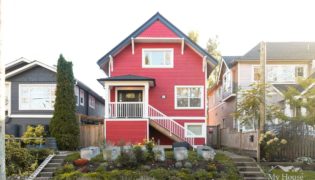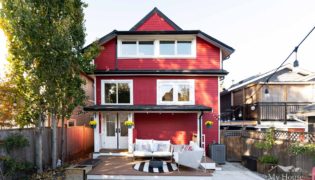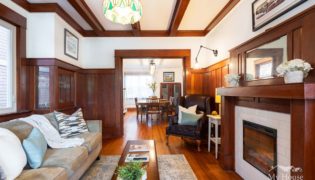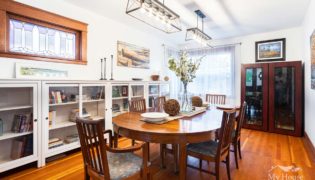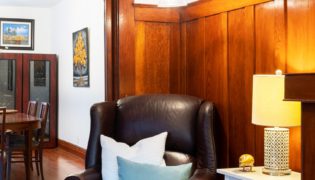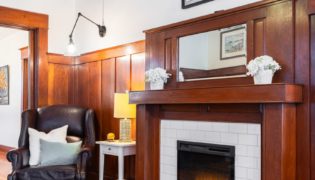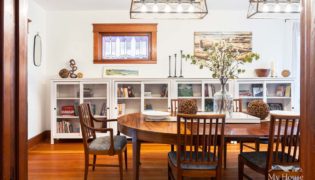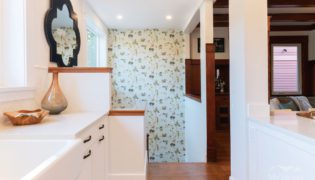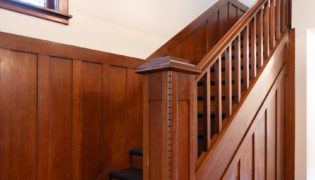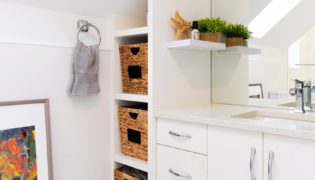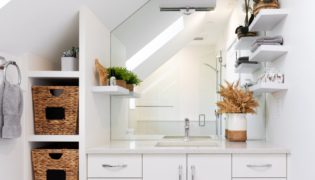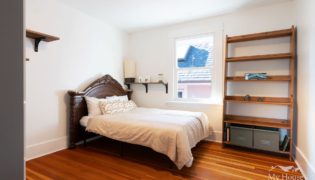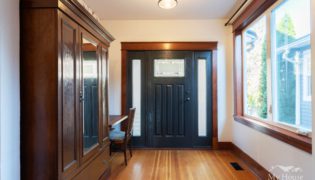Heritage Haven
This stunning Heritage home in East Vancouver, was transformed and given new life. The house had some problems, like no direct way from the main floor to the basement and multiple heritage features in need of some attention. The laundry room was outside, and the kitchen and upstairs bathroom were in bad shape. Our goal was to fix all these issues and create a functional and beautiful space for this busy family.
During the renovation, we made some major changes. We added new stairs from the main floor to the basement. We reconfigured the kitchen and reworked the main floor bathroom to make room for a new walk-in pantry. We also improved the layout of the upstairs bathroom. To preserve the house’s original features, we added new wainscotting that matched the old and restored the hardwood floors. We also added some fun wallpaper to add more character to the space.
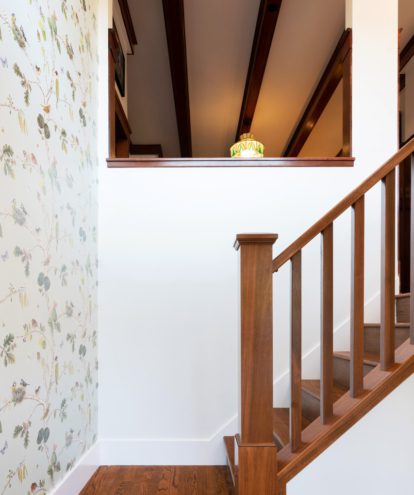
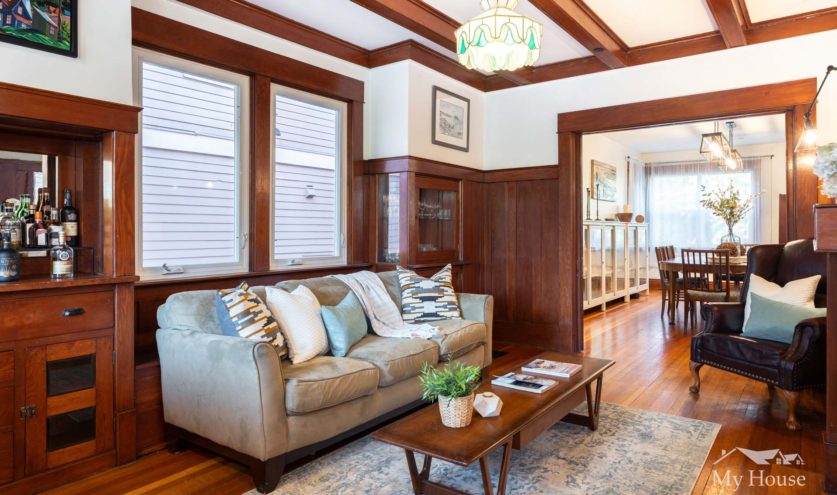
The result is a home that honors the house’s history while offering modern upgrades. The kitchen is bright and open, with glass cabinets that make it feel more spacious. We kept the old mantel and added an electric fireplace with new tiles. The whole design reflects traditional craftsmanship and a comfortable lifestyle. The homeowners now have a place that combines old charm with modern living.
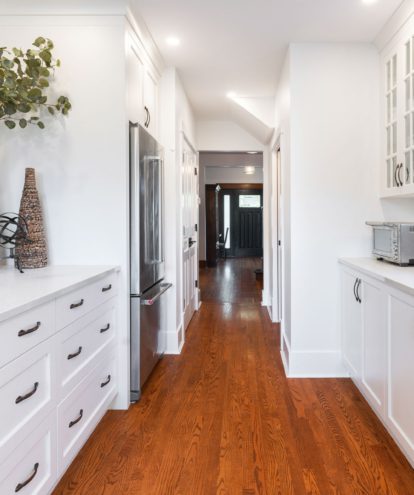
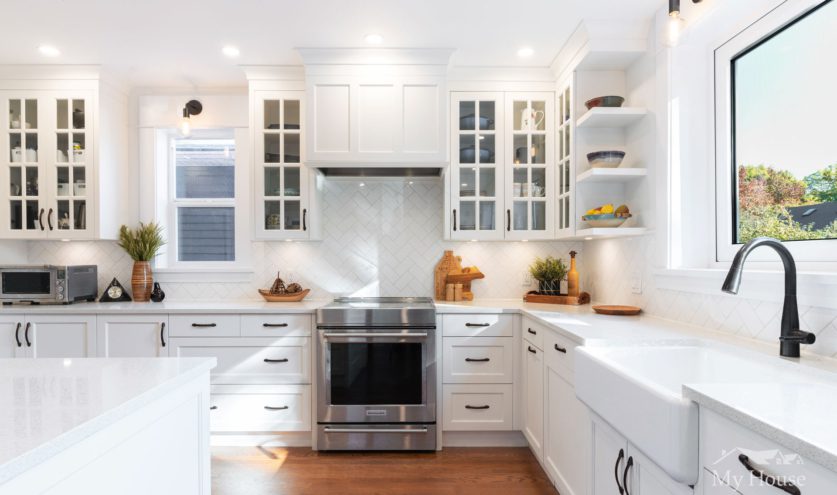
Before and After
Move the slider across the image to see the before and after of various rooms in the house.
Follow this home through its amazing transformation. Because of the large scale changes our camera angles may shift from before to after.
