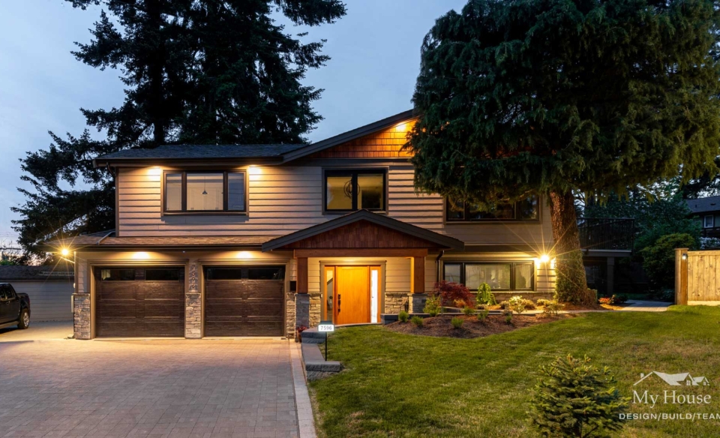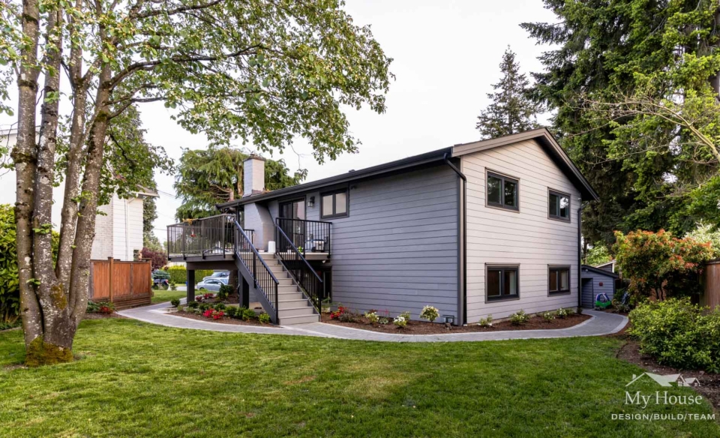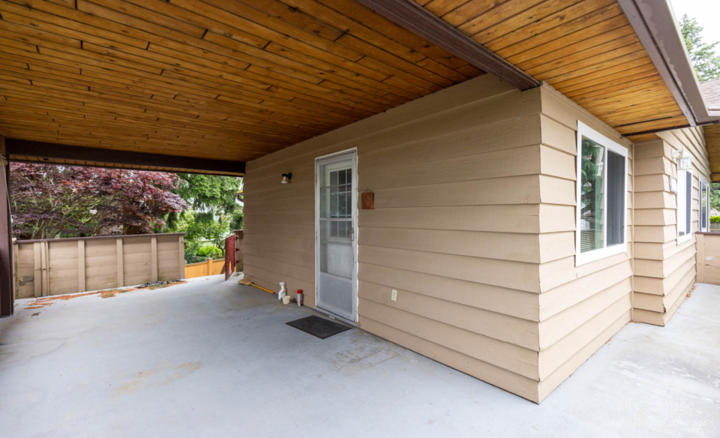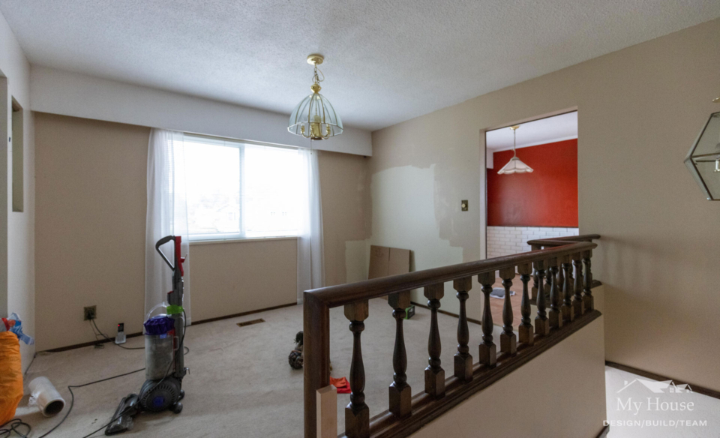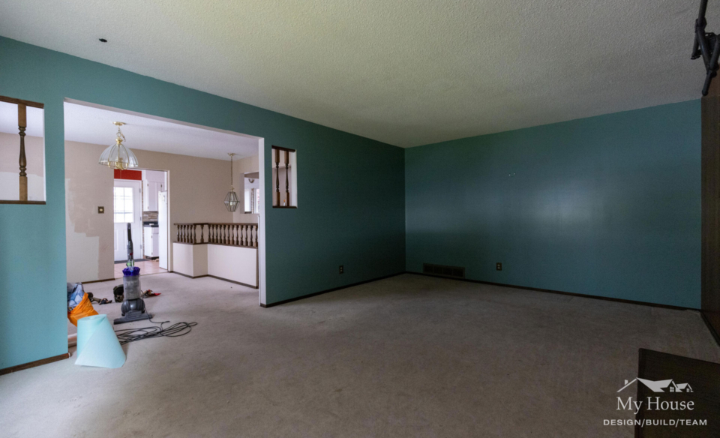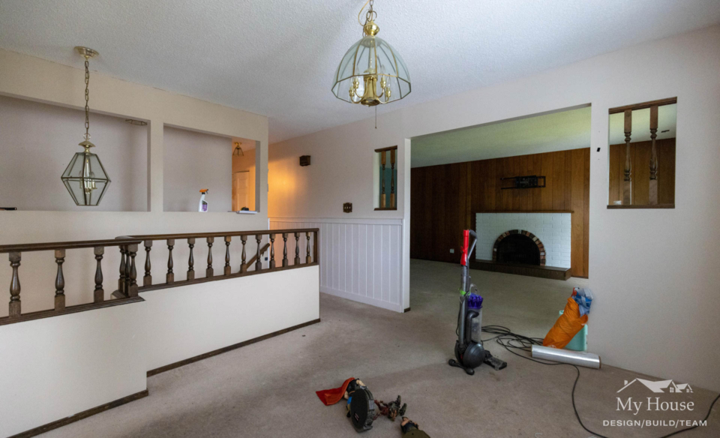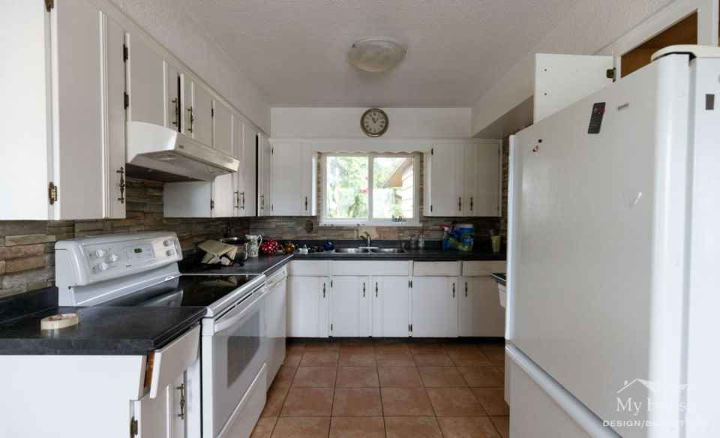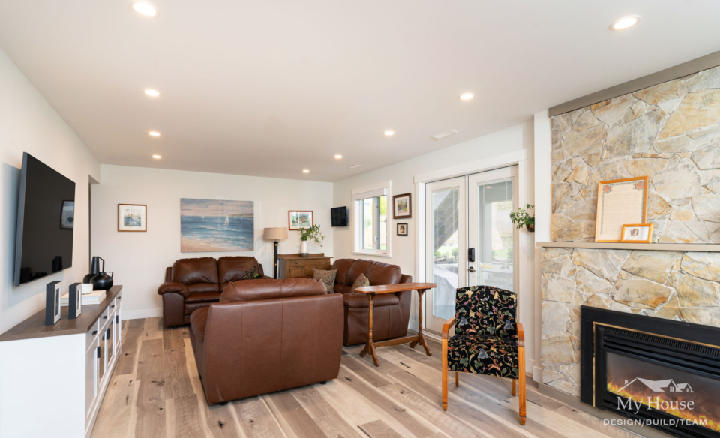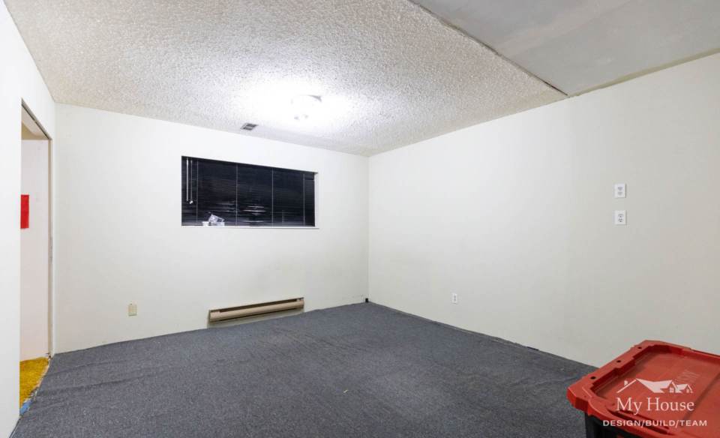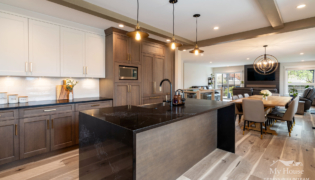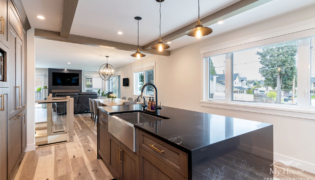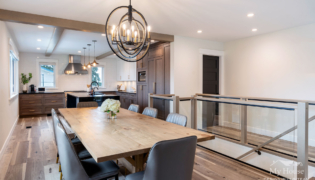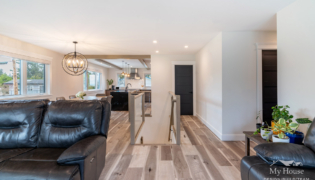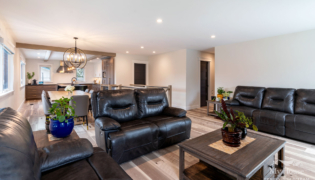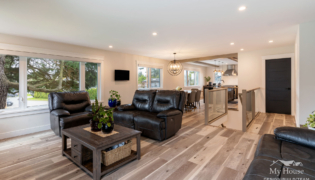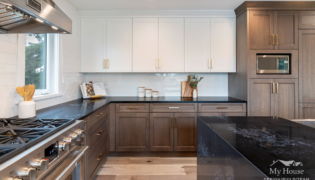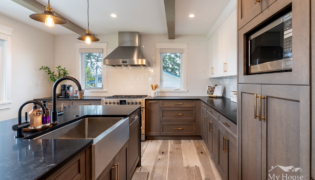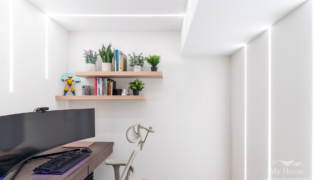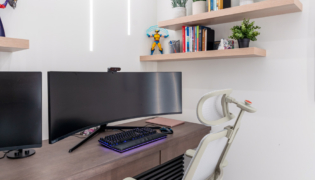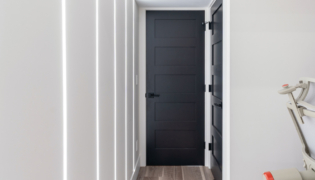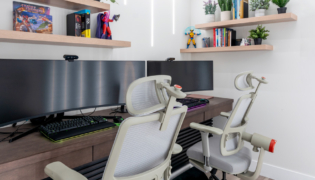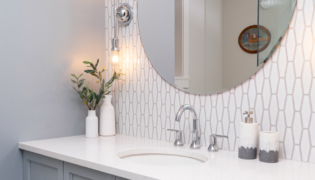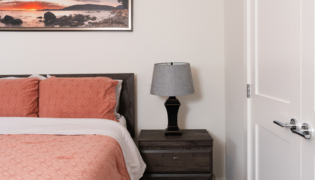Greywood Retreat
Welcome to Greywood Retreat out latest renovation in Delta. This stunning
multigenerational home was reimagined from top to bottom. Starting with the basement,
we’ve converted the once-underutilized rec room into a fully legal suite, offering both
comfort and convenience.
We relocated the mechanicals to create an office space at the foot of the stairs and
maximized functionality while maintaining a seamless flow throughout the home.


Moving upstairs, we’ve expanded the living space by repurposing part of the covered
deck, bringing the outdoors in and creating a cozy retreat for this young family. The
kitchen is now unrecognizable, as it has been relocated and enlarged, boasting custom
cabinets in a rich wood tone, quartz countertops, and top-of-the-line appliances.
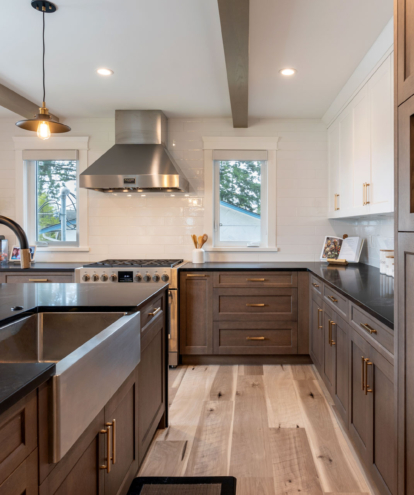
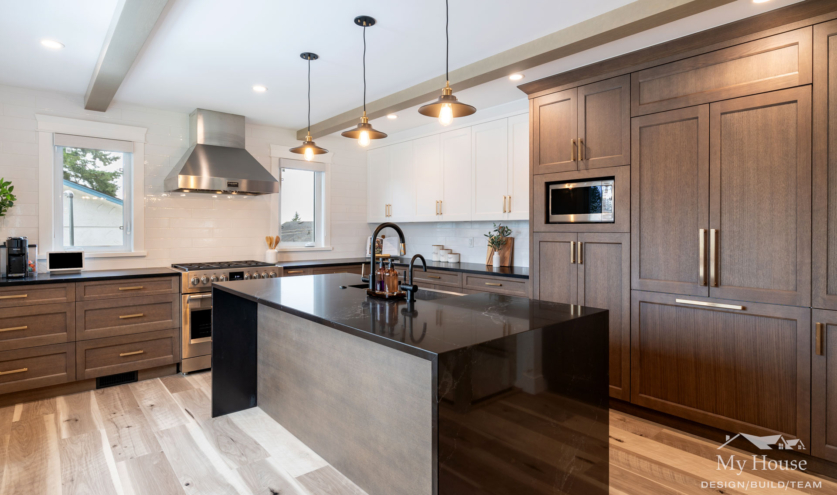
Walls have been removed to create a seamless flow into the great room that is
anchored by the focal point fireplace, perfect for family gatherings. With an added fourth
bedroom, there’s plenty of room for everyone to spread out and unwind. The details
such as faux beams and shiplap accents add character and charm, while new glass
interior railings provide a contemporary touch.
Outside, the home we did a full exterior facelift, complete with new windows, doors, and
trims to enhance curb appeal and functionality. Inside, details such as faux beams and
shiplap accents add character and charm, while new glass interior railings provide a
contemporary touch.


The basement bathroom has been reconfigured for optimal use, ensuring both style and
practicality and the what used to be Gym and den has now been transformed into two
spacious bedrooms, providing ample space for guests or family members.


Before and After
Move the slider across the image to see the before and after of various rooms in the house.
Follow this home through its amazing transformation. Because of the large scale changes our camera angles may shift from before to after.



