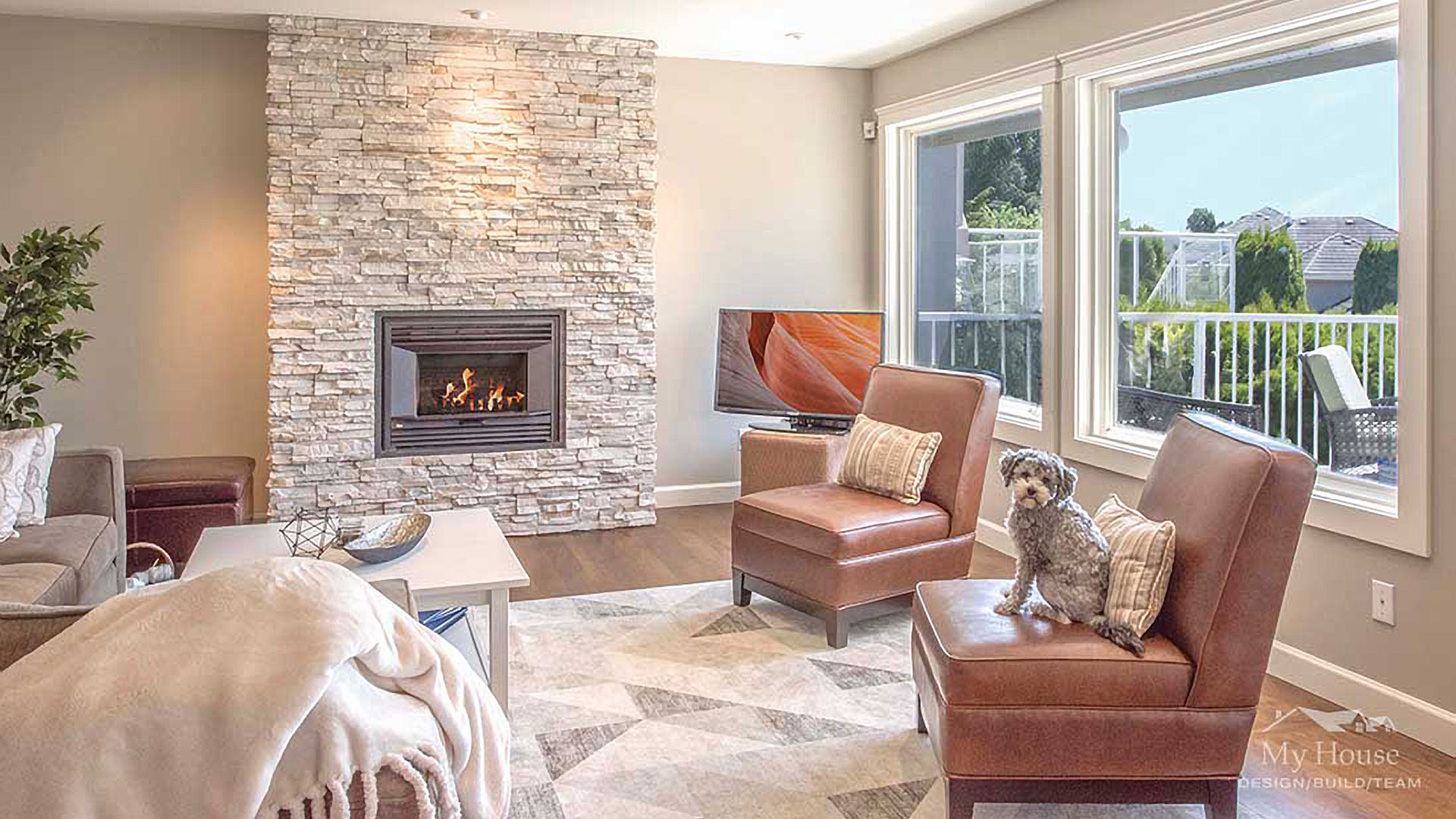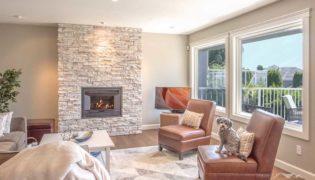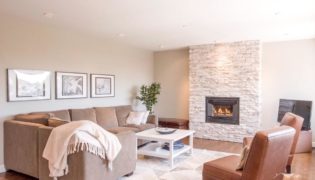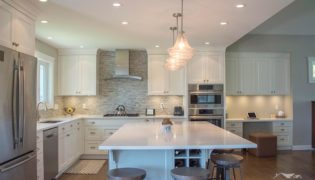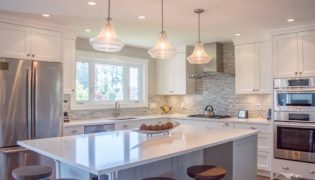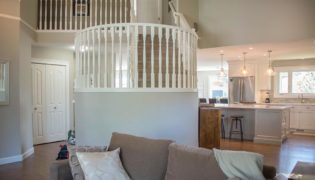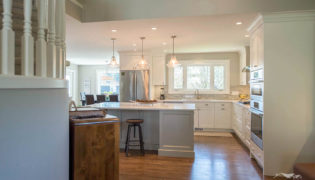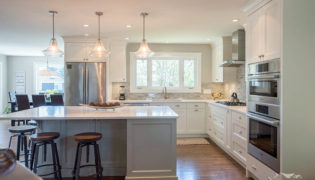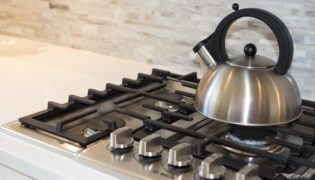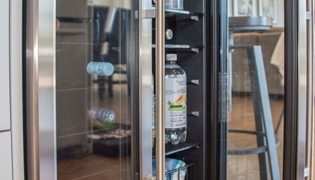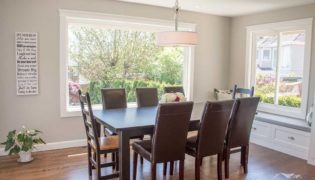Making the Old, New Again: Home Renovations Port Moody
The city of Port Moody, BC is a rich combination of turn-of-the-century charm and modern development. As the area evolves, so do the homes. The owners of Port Moody Calm Paradise wanted to open up the space and create a hub in their home where their family could reconnect. That’s exactly what we did and now the family is spending more time together than ever.
In the kitchen we added all new appliances including a five element gas stove top, extra large fridge/freezer combo, built-in bar fridge, large wall oven, microwave, and dishwasher. The white and light grey colour scheme, along with the new ceiling and under cabinet LED lights, helped create a calm and bright space for the family to cook and socialize. Three beautiful glass pendants complete the room.
The new kitchen island drastically improves the space’s function. Previously an oval shape, it featured a dual level countertop that reduced the workable counter space. Now, larger and rectangular it houses a wine fridge, microwave, and ample storage. The wrap around bar now seats 4 and provides family members a space to do their homework or share a meal.
Just off the kitchen we created a new, built in workstation. The cabinets continue from the kitchen to create a space to store documents, pay bills, or check emails. Prior to the renovation a wall ran through this section, dividing the kitchen from the formal dining and living rooms. Now open, the space supports how the family lives and operates in their home.
Before and After
Move the slider across the image to see the before and after of various rooms in the house.
Follow this project through its amazing transformation. Because of the large scale changes, our camera angles may shift from before to after.
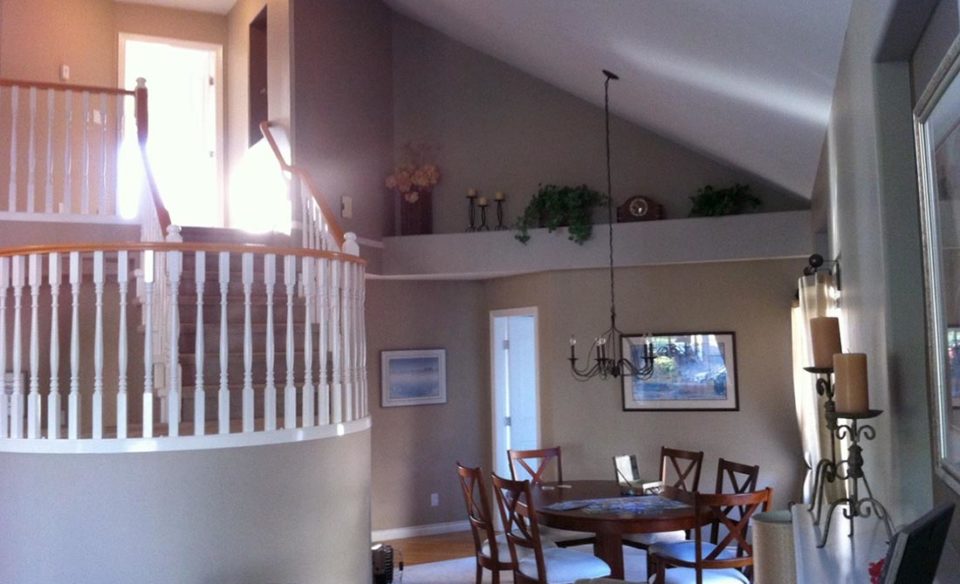
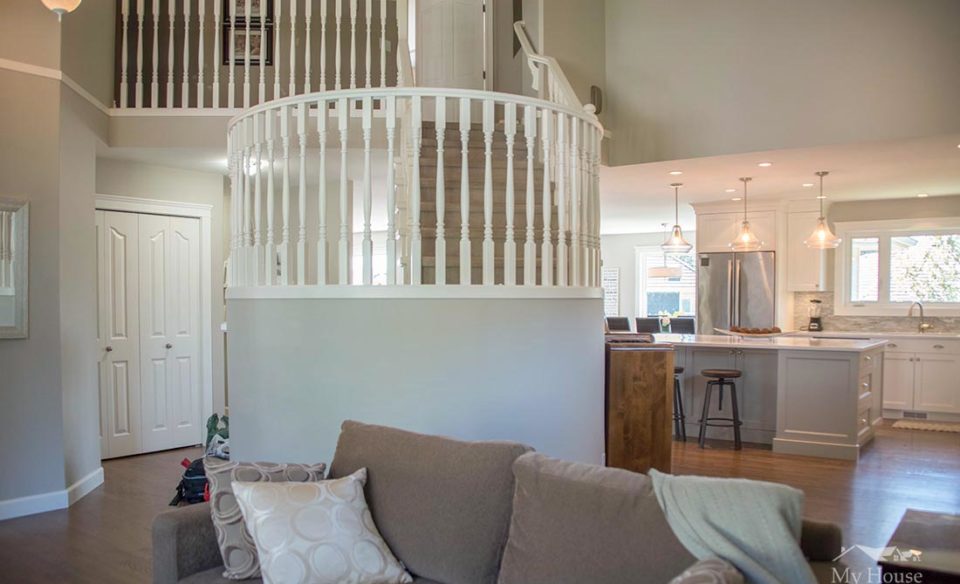
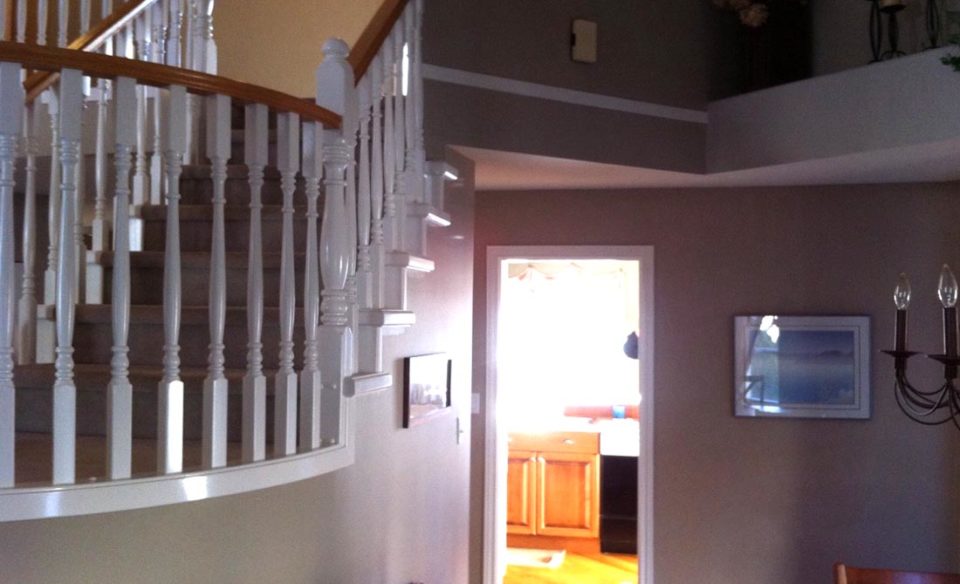
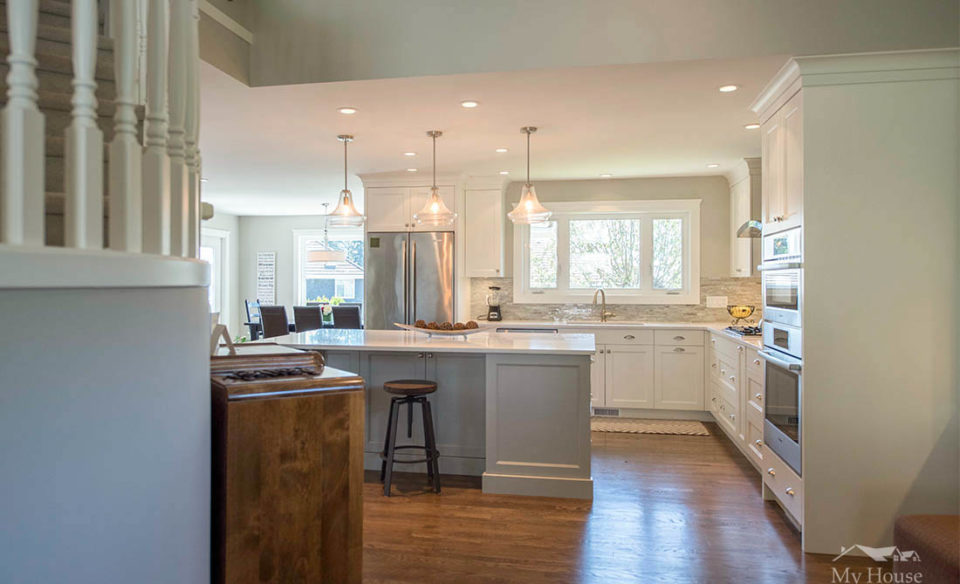
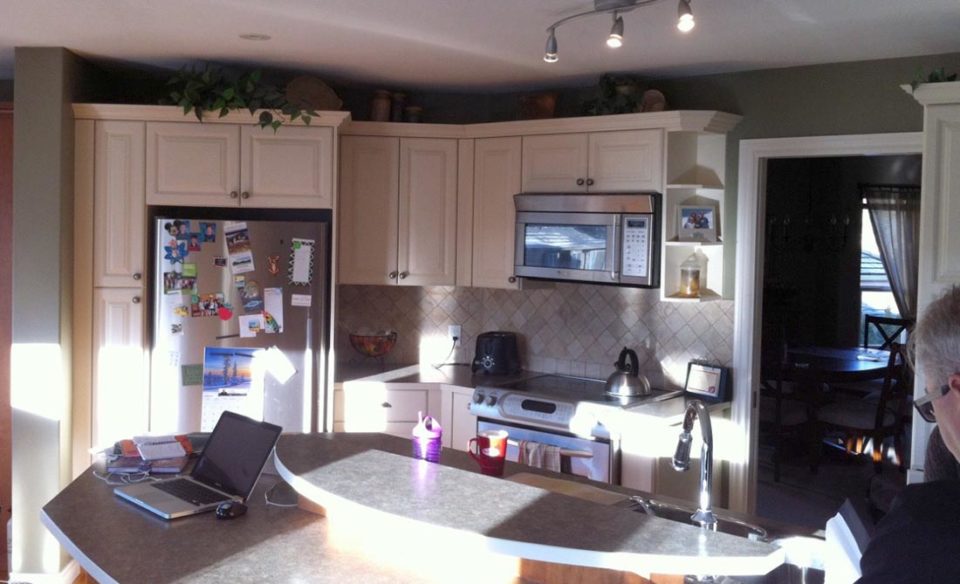
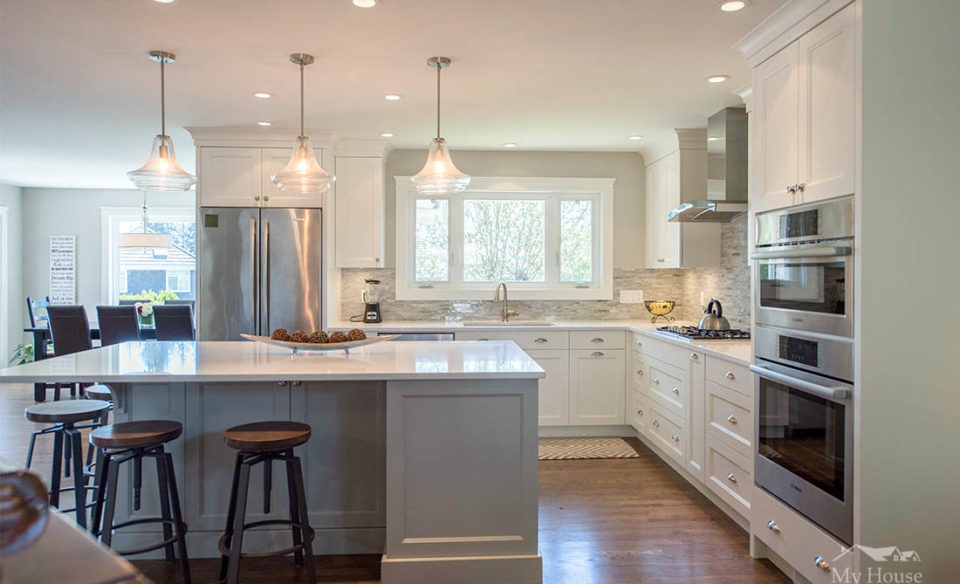
The dining room now lives along the back of the home between the kitchen and family room. More casual in location and feel, gone are the days of stuffy compartmentalized rooms. Large windows and a cozy bench seat make this new dining room bright and inviting.
Along the back of the home runs the family room. The gas fireplace was updated with a new stone surround that anchors the warm space. A large sectional is positioned to observe the fire, TV, or to take in the view through the new large windows.
If you live in an aging home and want to see how you can modernize it to create a calming space with an open floor plan, give the My House Design/Build Team a call. They can help you with your home renovations in Port Moody and the Greater Vancouver area.
