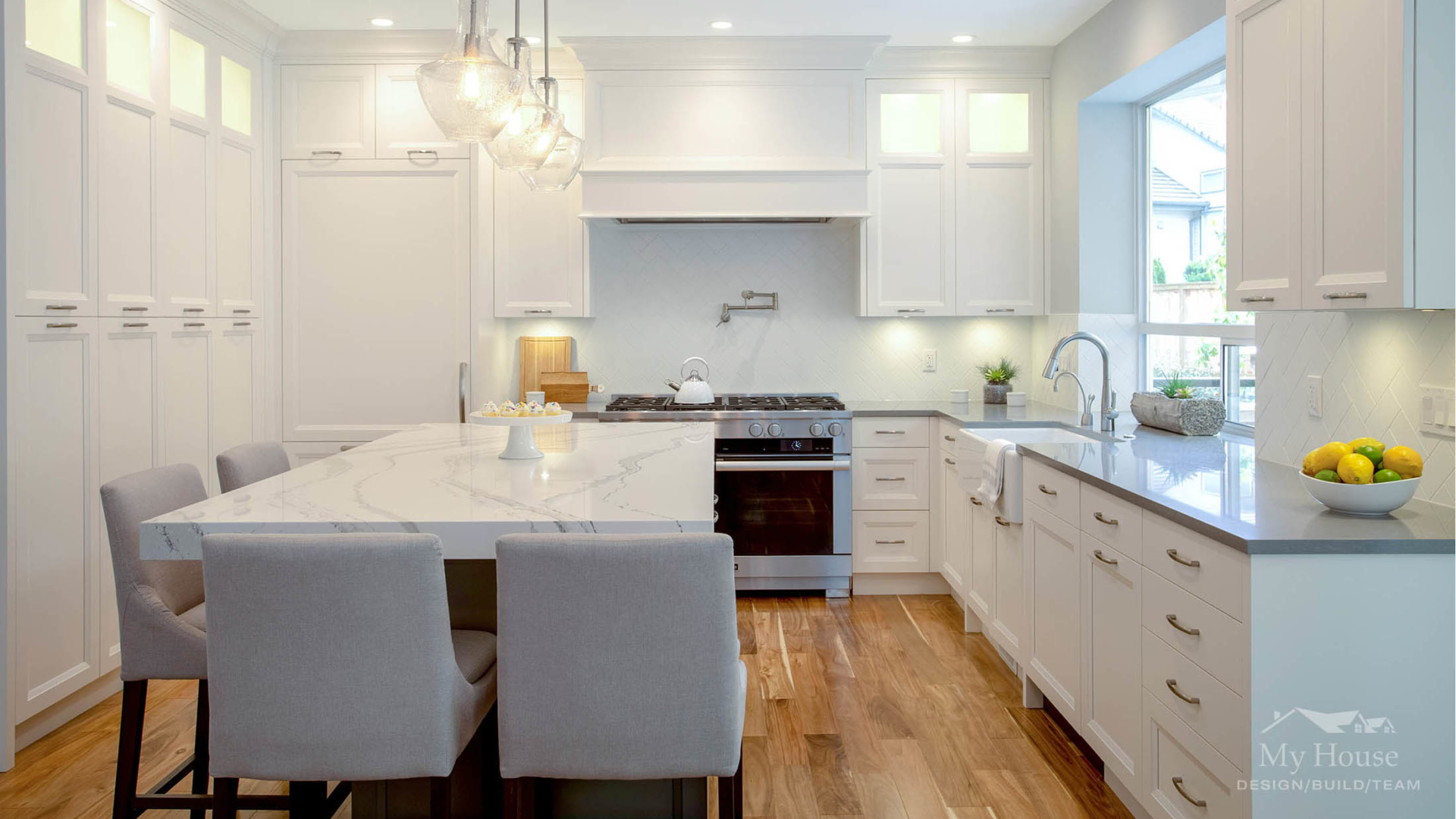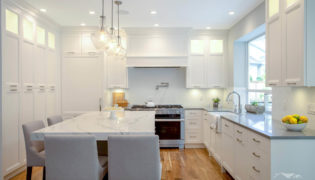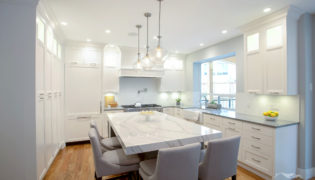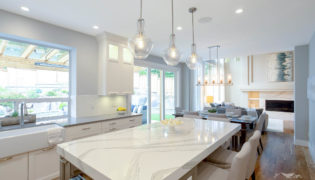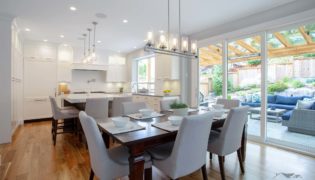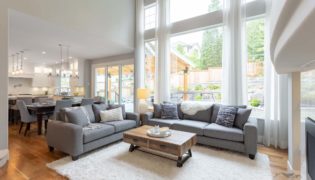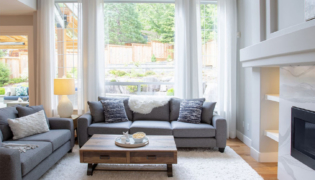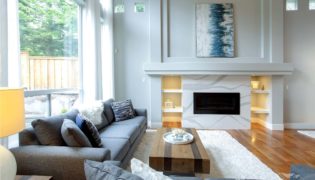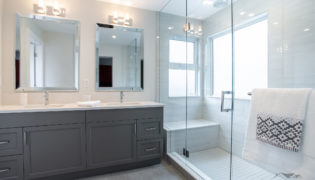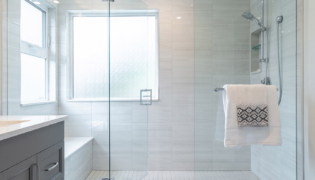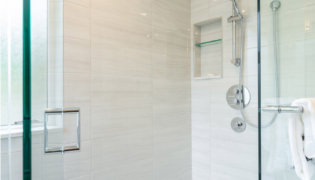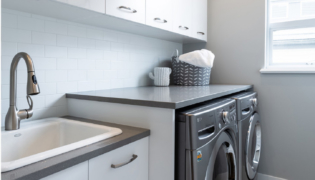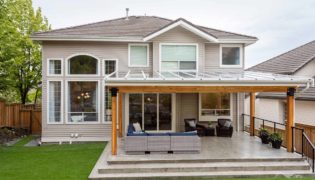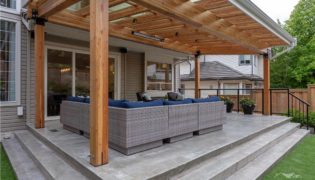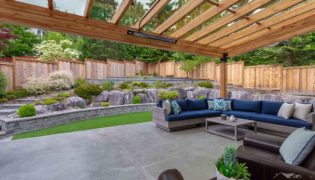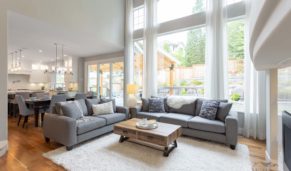Port Moody Shades of Grey
This active young family needed a more functional main floor living area and outdoor space. While the home was large enough, it had poor flow and its design didn’t fit how they used their home. After completing this kitchen renovation in Port Moody along with a new outdoor space, their home is now designed in a way that encourages the family to spend more time together.
A Port Moody Kitchen Renovation for a Budding Chef
The kitchen renovation for this Port Moody home was the main focus of this project. The new 48-inch gas range includes a pot-filler faucet on the wall for ease of access. Paneled appliances and an apron front sink make this space not only functional, but beautiful. To provide more storage space, new white kitchen cabinetry was installed and extends floor to ceiling including space for a full height pantry. The top row of cabinets have glass doors and are lit to display favourite dishes. In keeping with the soft white and grey colour scheme, we added a white subway tile in a herringbone pattern for the backsplash.
To bring the family together, the extra large kitchen island is multi-functional as a breakfast bar, homework station, and the perfect place to entertain. The grey cabinetry adds a soft contrast to the mostly white kitchen.
In the adjacent family room we removed the off-centre fireplace and centered it in the opening to create symmetry. Large white format tiles with grey veining tie the fireplace into the kitchen. To create flow between the rooms, we installed new engineered acacia hardwood throughout the main floor.
Other areas we updated in this home include the laundry room and powder room. Simple white cabinets, subway tiles, and quartz countertops are functional and easy to clean.
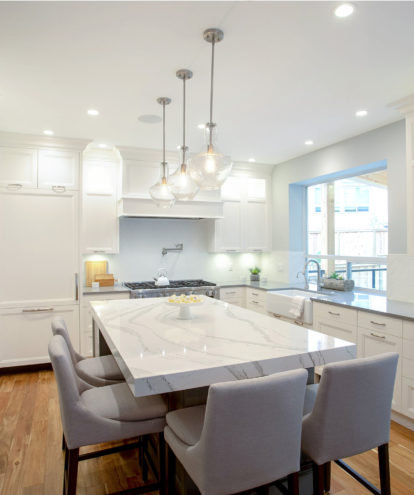
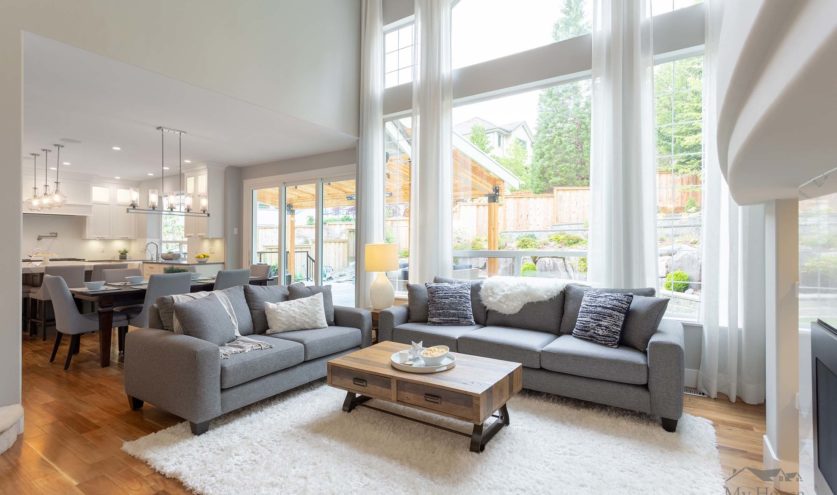
Before and After
Move the slider across the image to see the before and after of various rooms in the house.
Follow this project through its amazing transformation. Because of the large scale changes, our camera angles may shift from before to after.
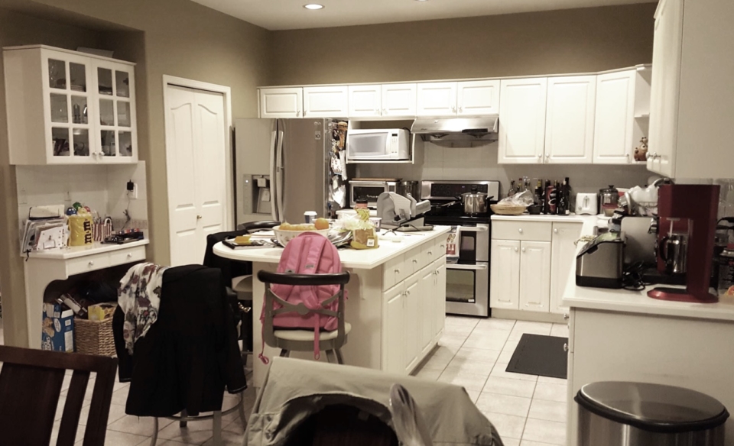
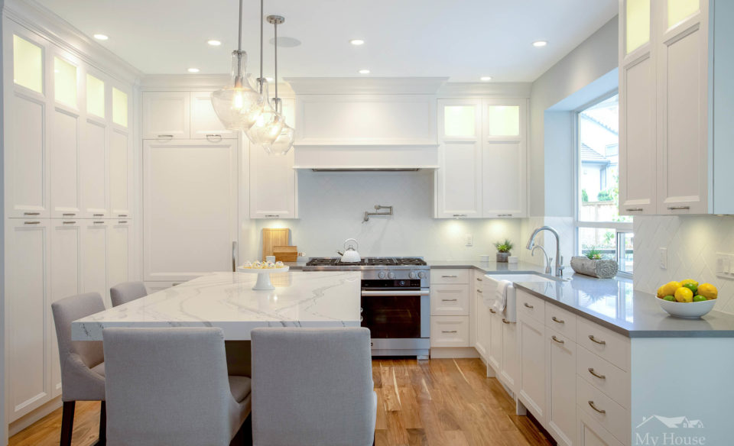
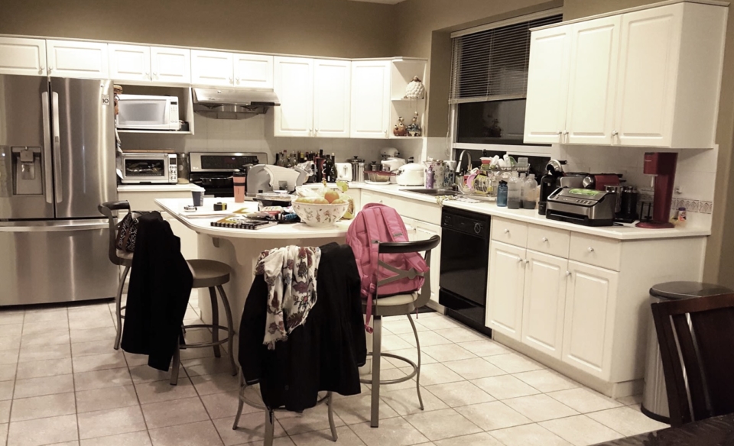
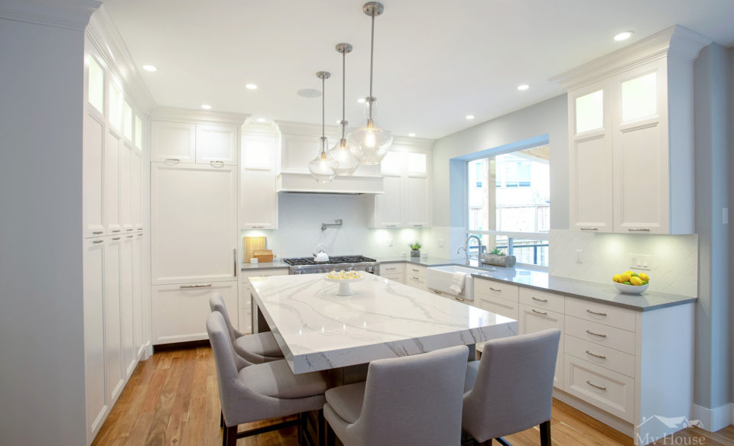
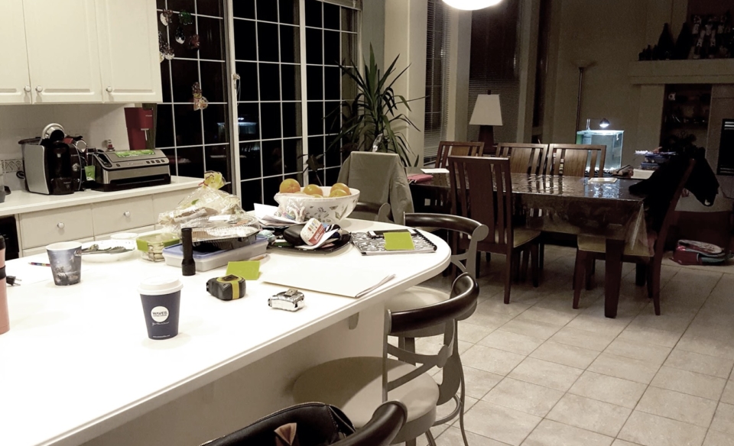
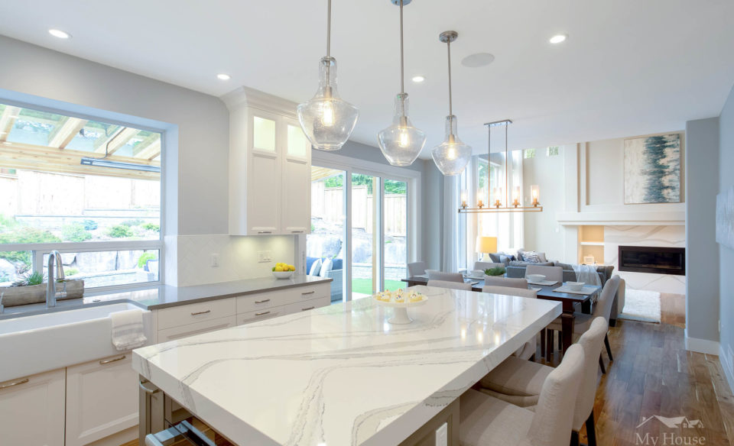
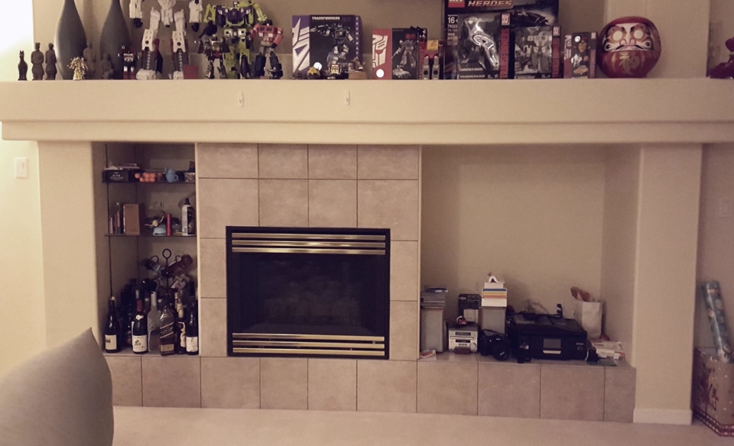
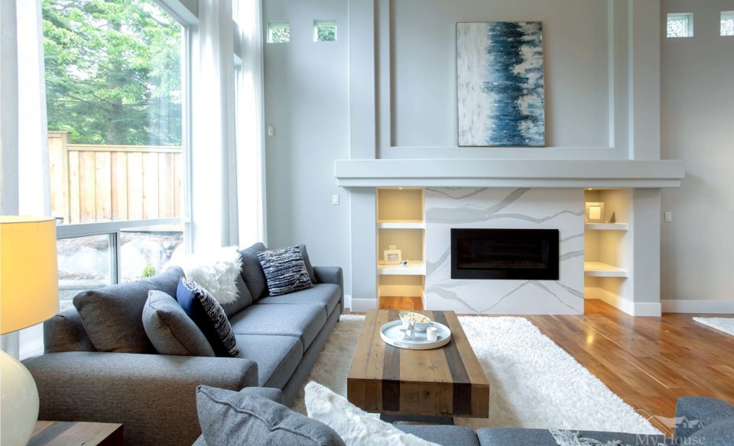
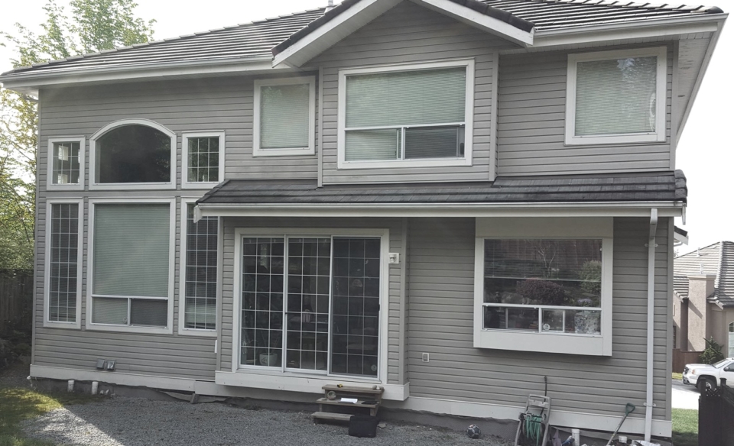
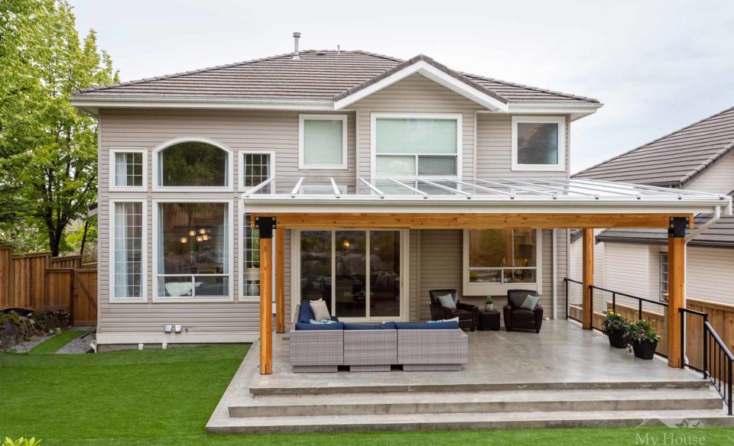
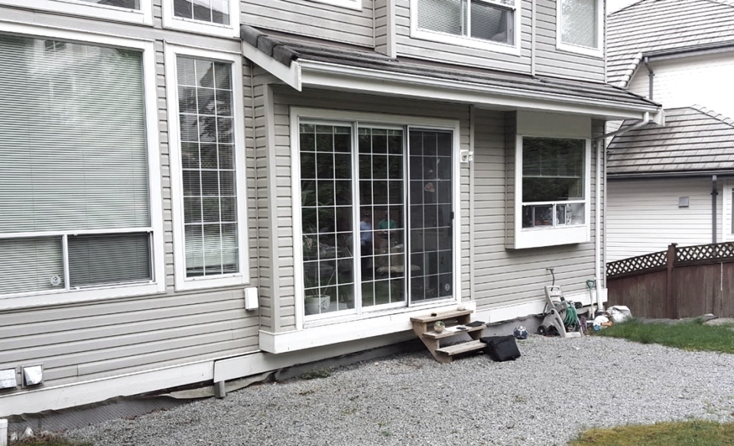

Family outdoor living revisited
A seamless transition between indoor and outdoor spaces was also important for this active family. Prior to renovating, the house only had a few steps down to the ground and an unkempt yard. We created a large covered deck, with heaters that can be used year round. And the wrap around steps provide easy access to their newly landscaped yard.
If you’re looking for a main floor or kitchen renovation in Port Moody, Vancouver or neighbouring communities, we can help you modernize your existing space and make it more suitable to your family’s lifestyle. Talk to the My House Design/Build team today to see how we can transform your home.
Awards

2019 BC Georgie Awards
Best Residential Renovation $100,000 – $299,999 (Finalist)
