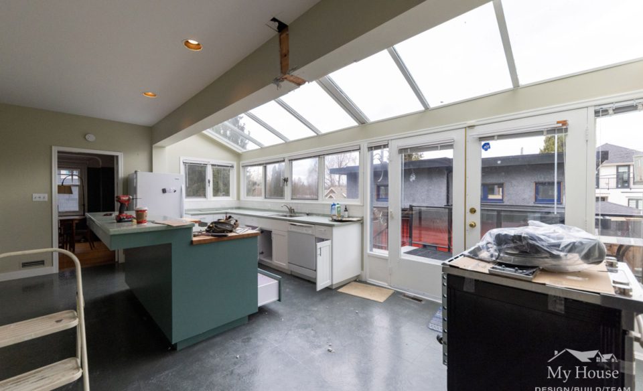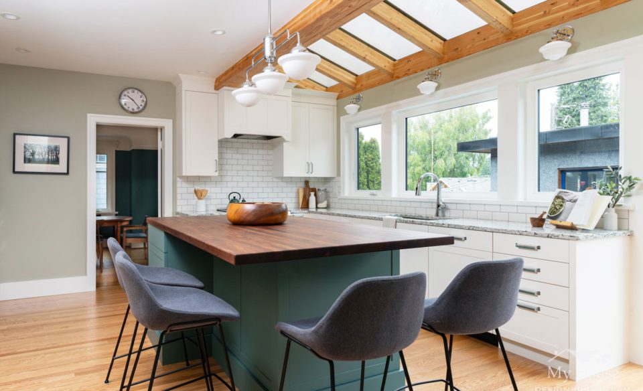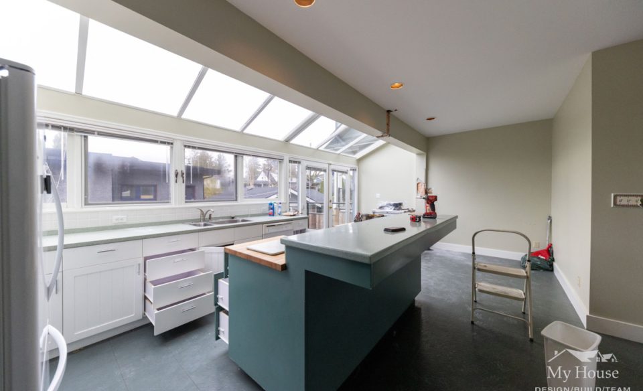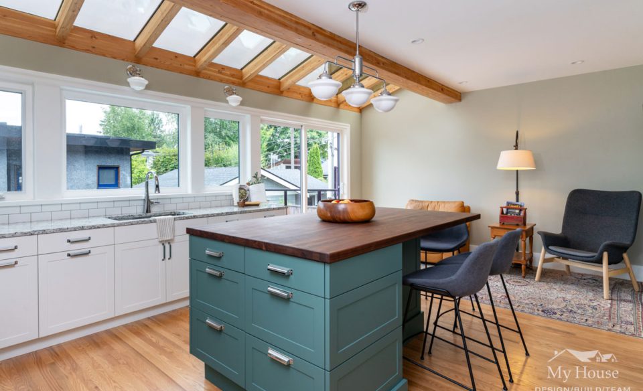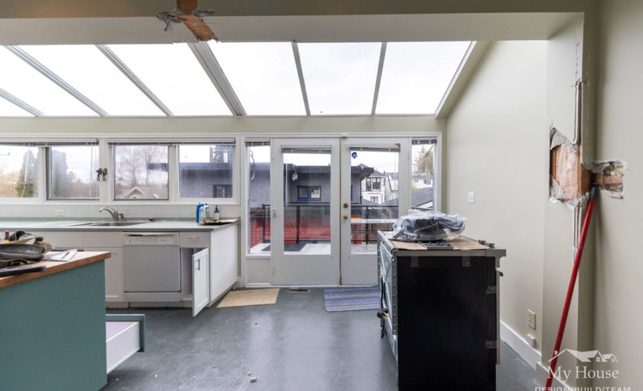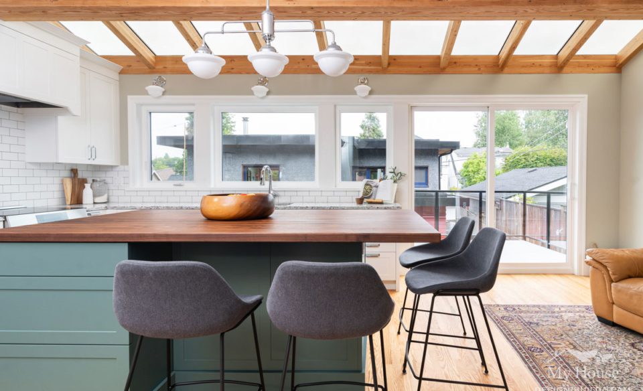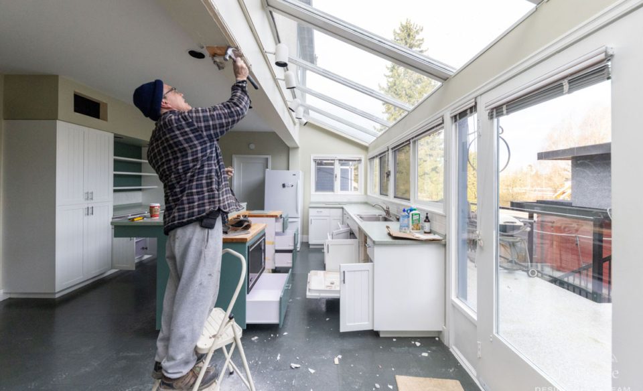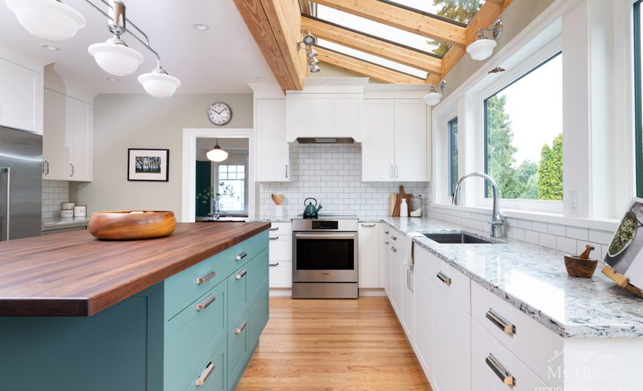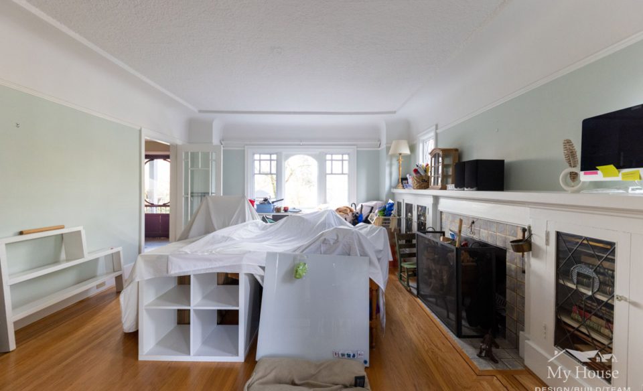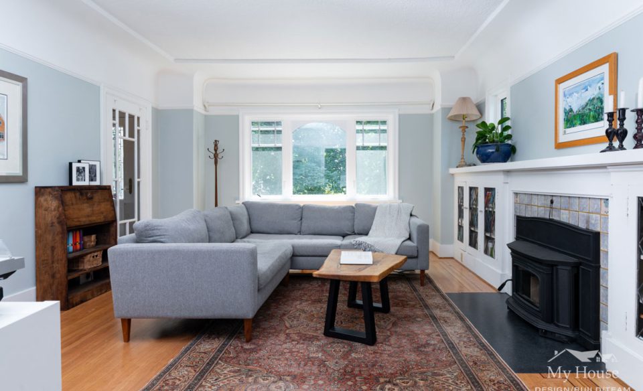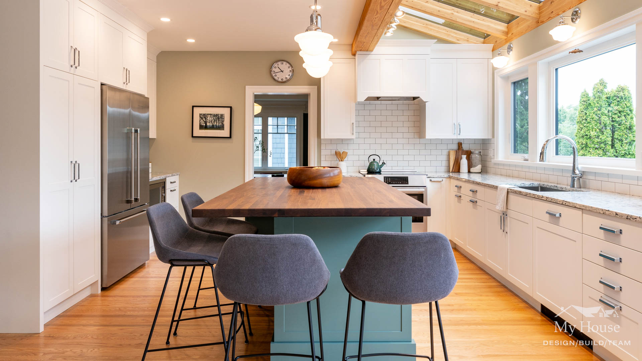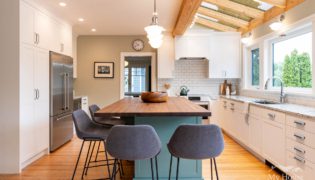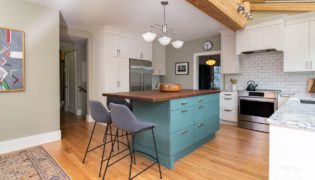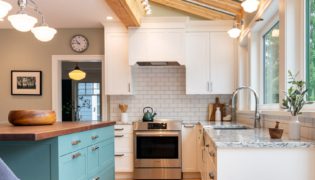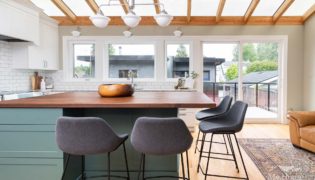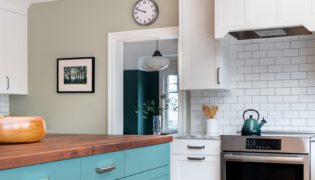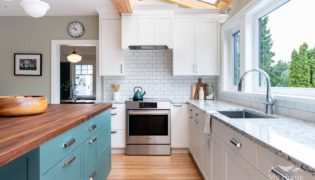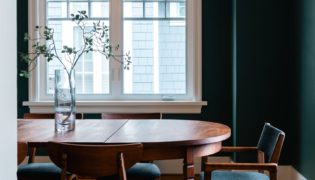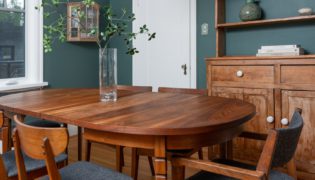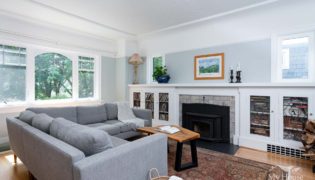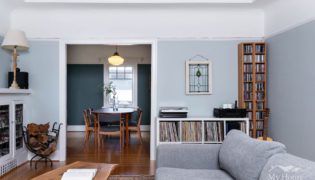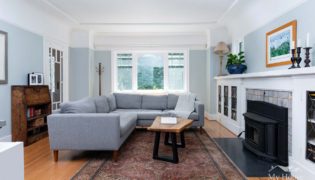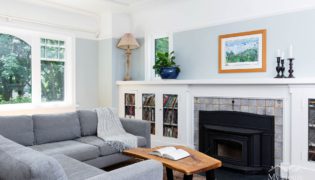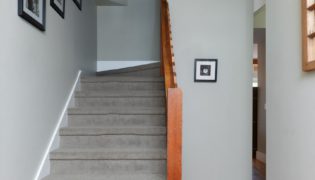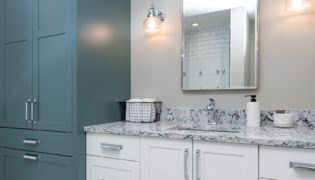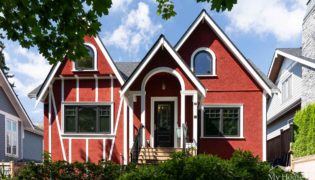Reclaimed Character
Located in Vancouver, this project involved renovating a home while preserving its original heritage details. The homeowners expressed concerns about the wear and tear of the late 80’s addition, poor air tightness, energy efficiency, and inconvenient basement access. Our objective was to address these issues and create a home that was not only functional and energy-efficient, but also maintained its beautiful heritage charm.
To achieve this balanced renovation, we tackled several aspects of the home. The kitchen, which had outdated features, was redesigned to improve functionality for the family. The addition of hardwood flooring throughout the house created a seamless flow and opened up the space. Additionally, the exterior received a fresh coat of paint to enhance its appearance while preserving its heritage style. We made it a priority to integrate the original heritage elements into the renovation, ensuring its preservation.
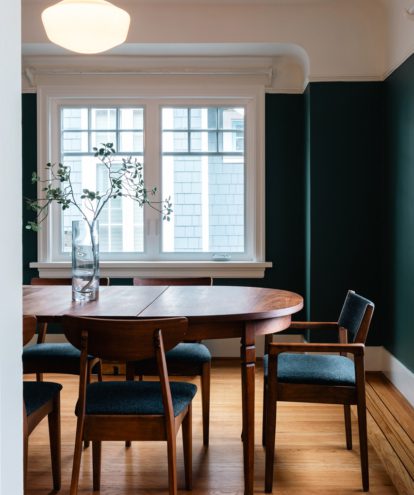
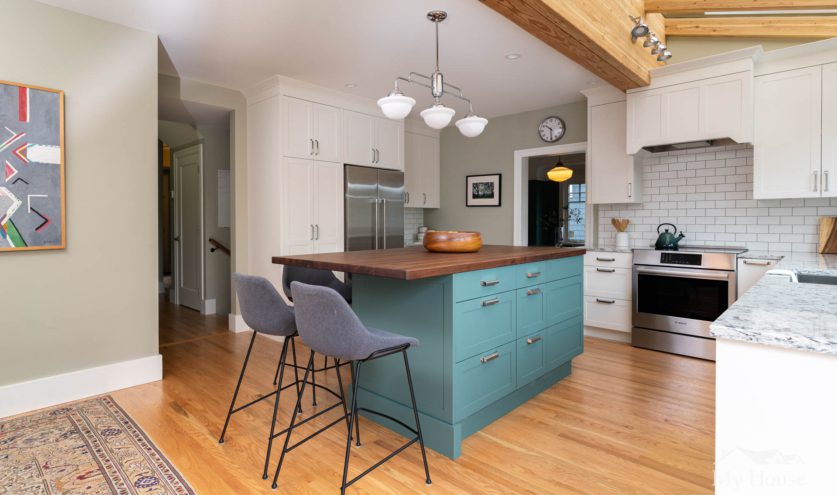
In response to our clients’ needs, we installed a shower with a higher shower head for added convenience and upgraded the finishes for the basement suite tenants. The end result is a warm and inviting family home that combines comfort with energy efficiency. Our renovation project showcases a deep respect for the home’s history and a commitment to preserving its timeless beauty, while incorporating modern upgrades.
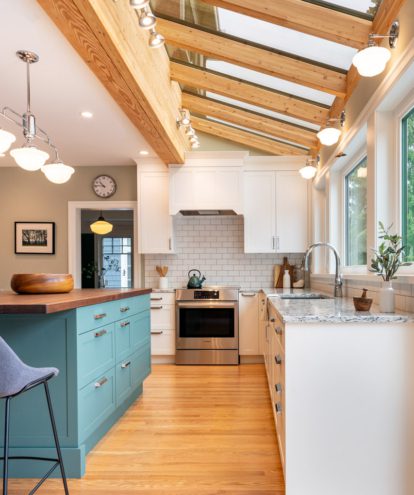
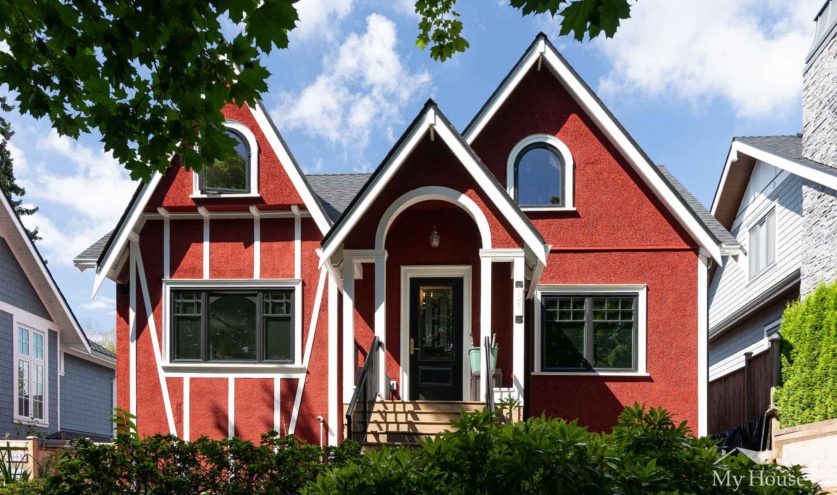
Before and After
Move the slider across the image to see the before and after of various rooms in the house.
Follow this home through its amazing transformation. Because of the large scale changes our camera angles may shift from before to after.
