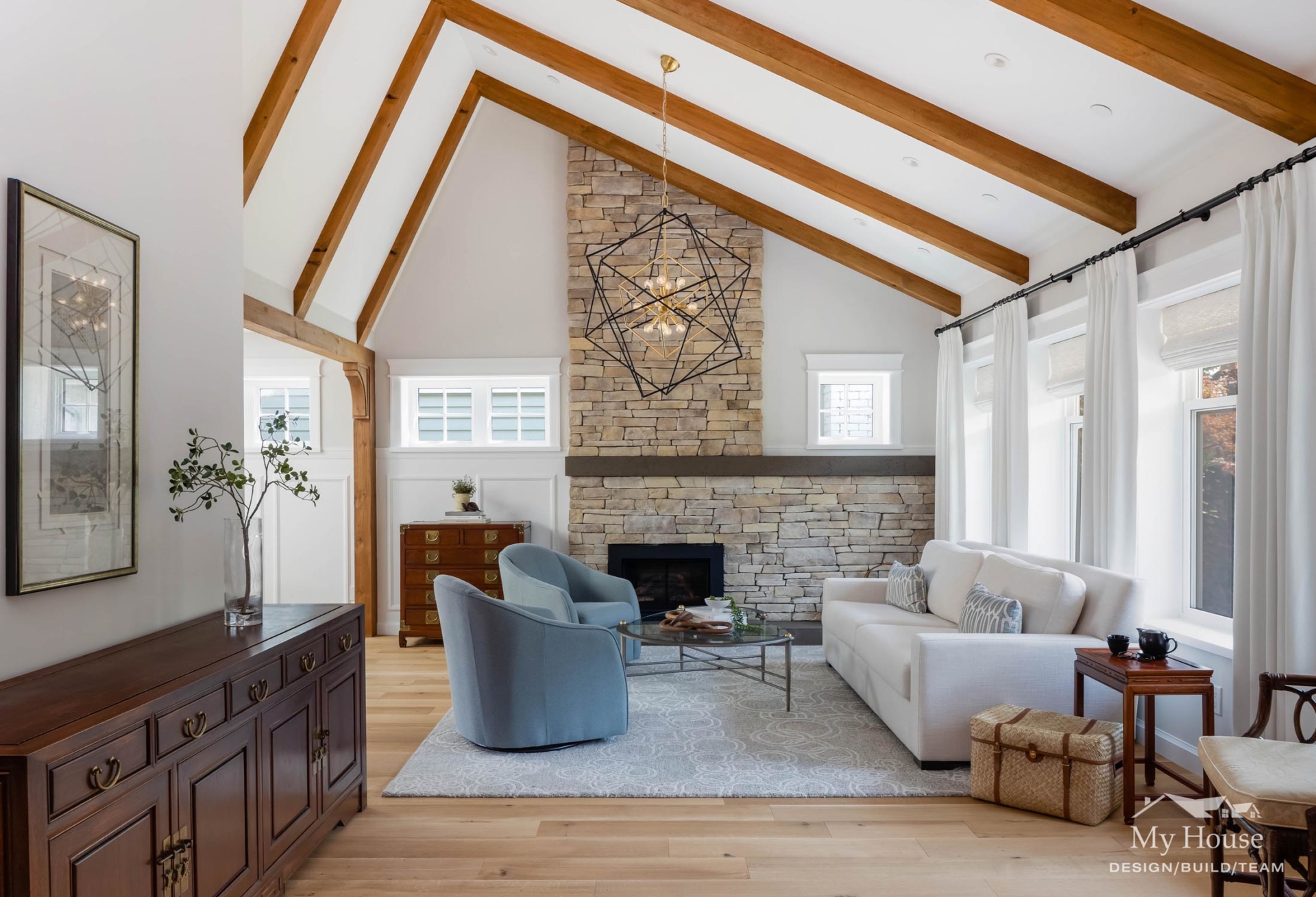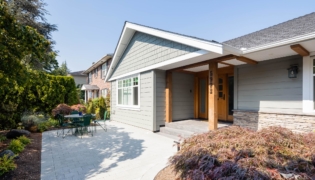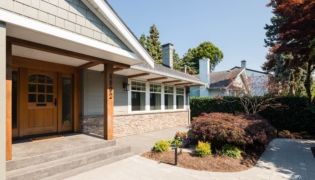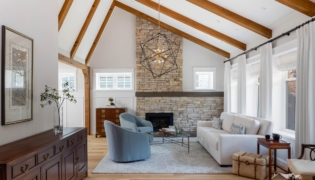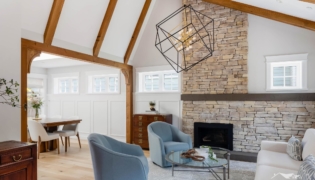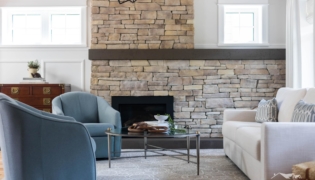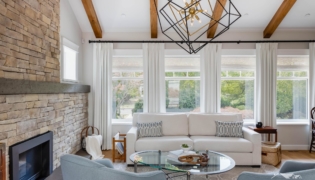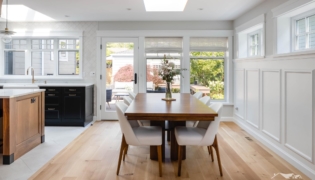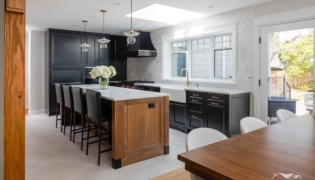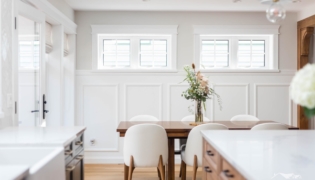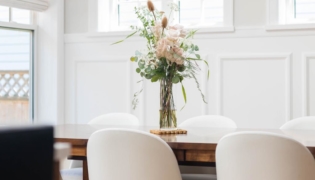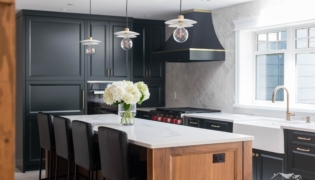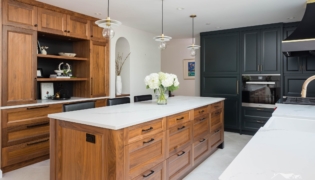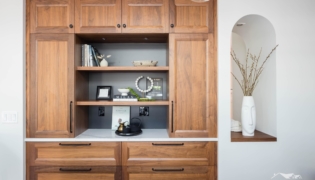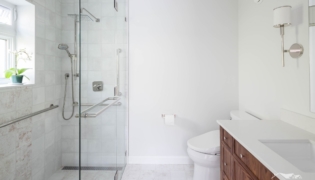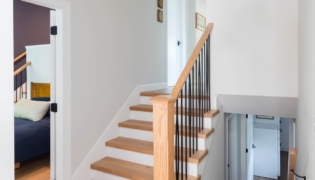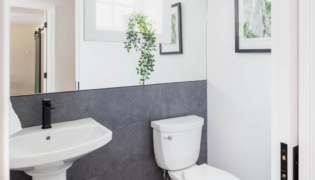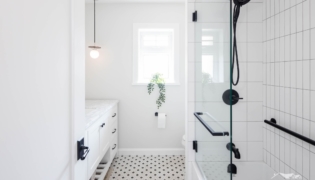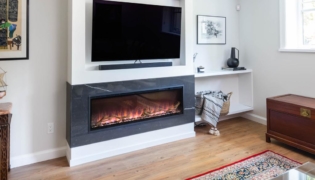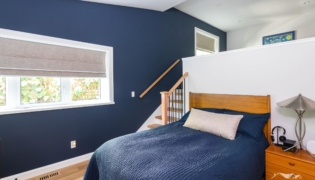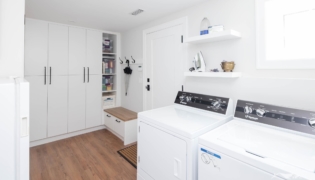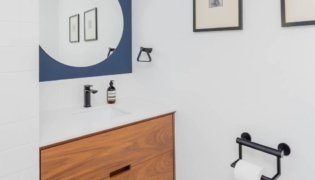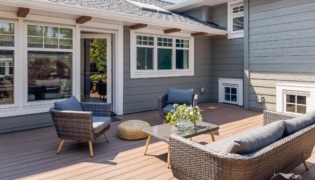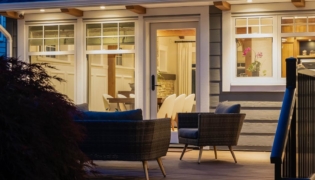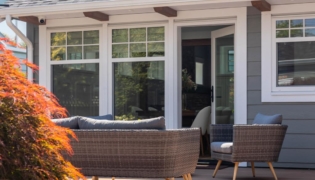Vancouver Modern Cottage
This 1967 split level bungalow was completely transformed into a comfortable and healthy forever home. Having lived there for many years, these homeowners wanted to age in place in a location they were familiar with. While many would have torn this house down, its bones had incredible potential and so we took it down to the studs. The two main objectives of this renovation were to modify the floorplan to age in place as well as upgrading the mechanical systems for comfort and health.
Before and After
Move the slider across the image to see the before and after of various rooms in the house.
Follow this project through its amazing transformation. Because of the large scale changes, our camera angles may shift from before to after.
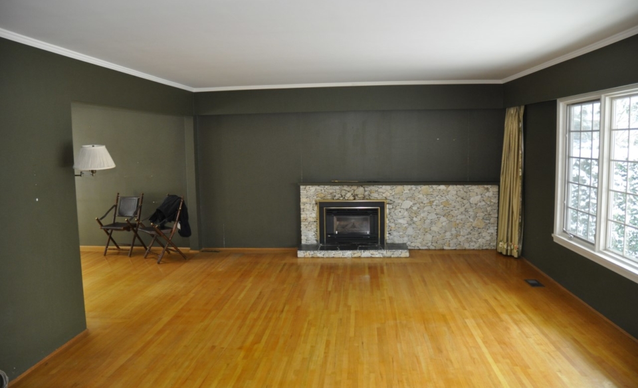
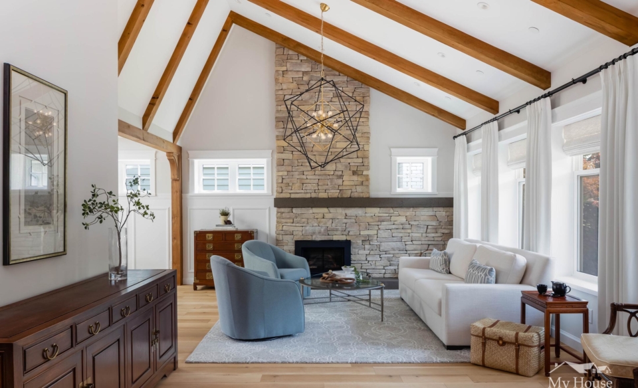
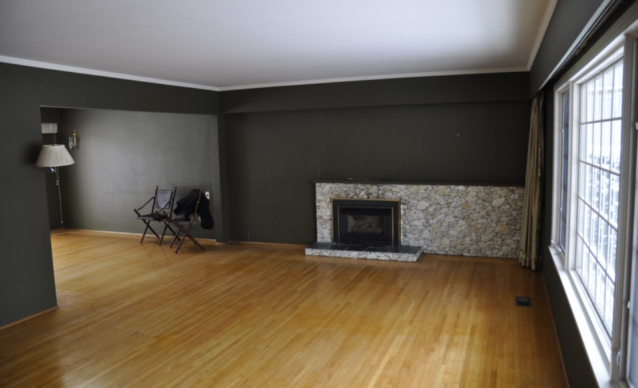
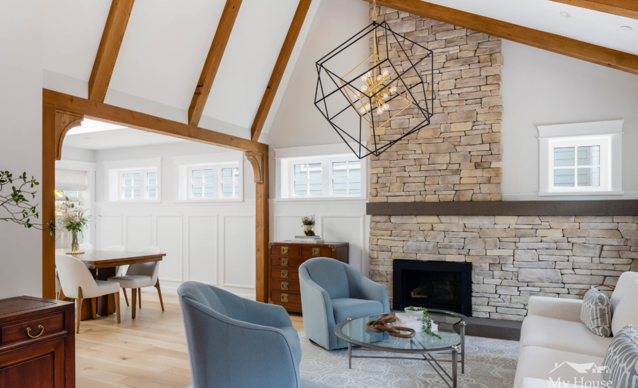
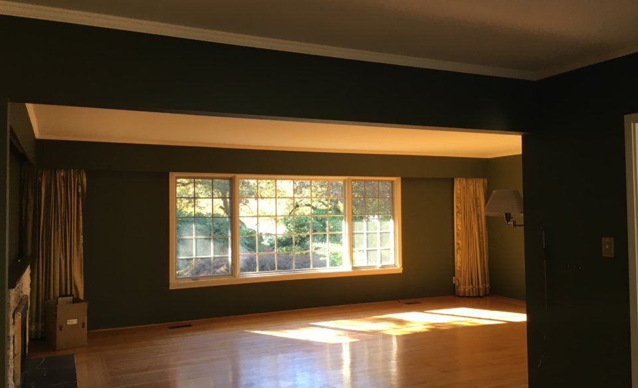
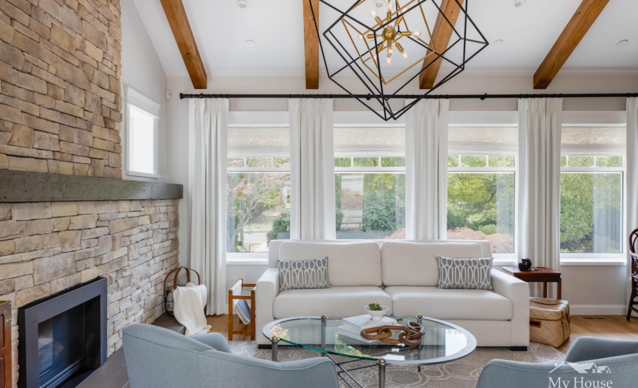
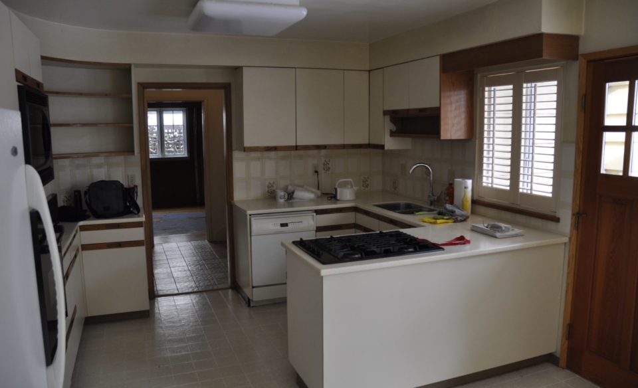
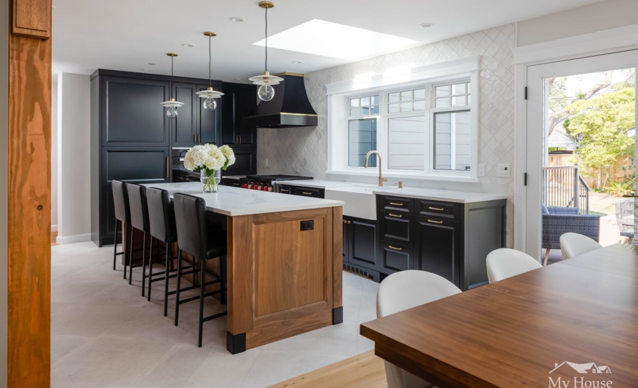
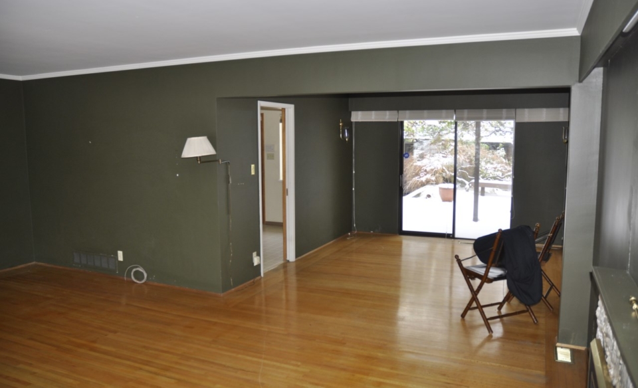
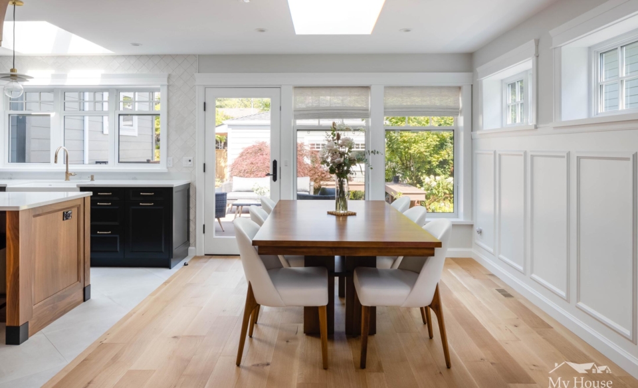
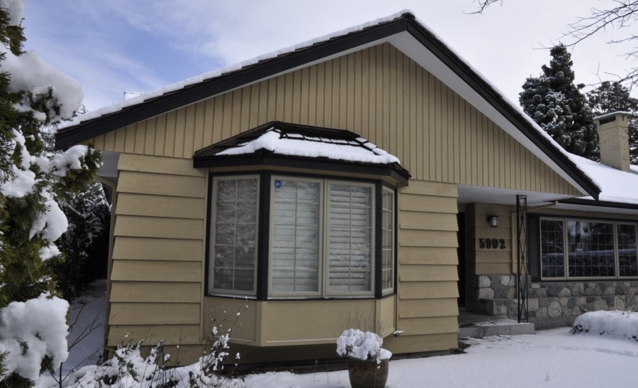
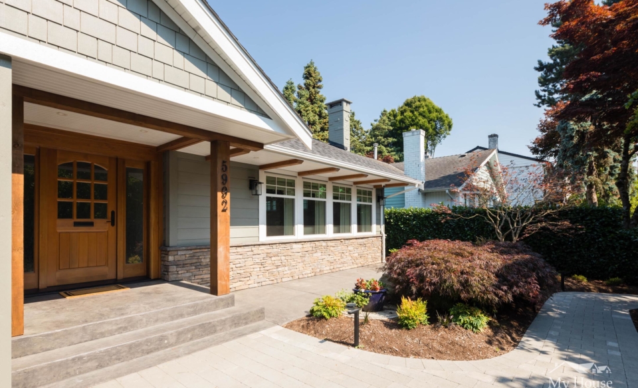
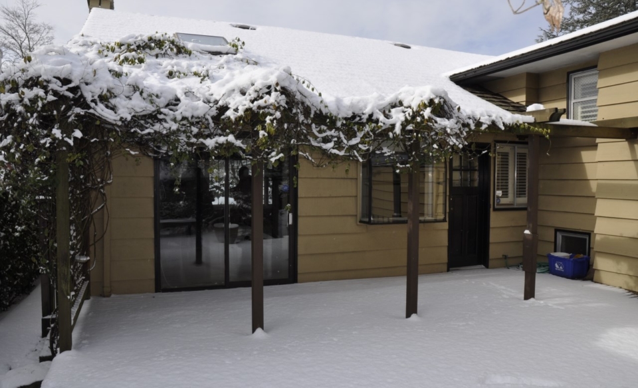
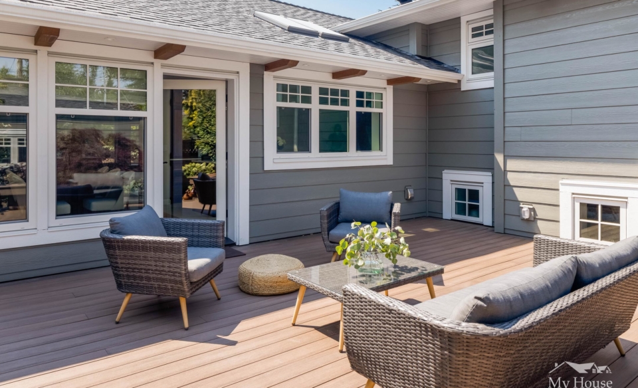
To make this home livable for the long term it was important for these homeowners to have 2 principal suites on the main floor. To accommodate this, we took square footage from a secondary living room, knowing the main living room would become a striking gathering place. By adjusting the opening between the dining and great room, as well as taking the ceiling up to its structural vault – we created a spacious living room that makes an incredible first impression and is perfect for entertaining guests or hosting family gatherings. The rest of the home was designed with ADA accessibility in mind incorporating wide hallways, curbless showers, wide shower doors, grab bars and ensuring the staircase is ready for a future chair lift.
Prior to renovating, the home had poor air flow leading to constant sneezing and eventually asthma. Ensuring that the home wasn’t only beautiful and well-constructed, but healthy was one of our greatest priorities. Becoming the first Net Zero renovated home in all of Greater Vancouver, Modern Cottage is essentially a new home. Certified Built Green Platinum, it features a long list of upgrades that ensure energy efficiency and a healthy environment. Be sure to watch the home tour to learn all about this home’s mechanical system and energy upgrades.
These homeowners can have peace of mind knowing things were done right. By taking a holistic approach, and re-creating this house as an entire system we were able to create a beautiful, healthy and energy efficient home these homeowners can enjoy for years to come.
Awards

2023 BC Georgie Awards
Best Energy Labelled Whole House Renovation (Finalist)

2023 GVHBA Havan Awards
Best Character Home Renovation (Winner)
Best New Or Renovated Space (Winner)
Best Renovation: $700,000 – Under $1 Million (Finalist)
Best Energy Labelled Home: Whole Home Renovation (Finalist)
Best Interior Design Renovated Home (Finalist)
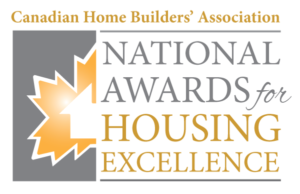
2023 National Awards
Best Custom or Renovated Net Zero Home (Winner)
Best Single Room Renovation (Winner)
Best Whole Home Renovation – over $800,000 (Finalist)
Best Kitchen Renovation – Over $100,000 (Finalist)
