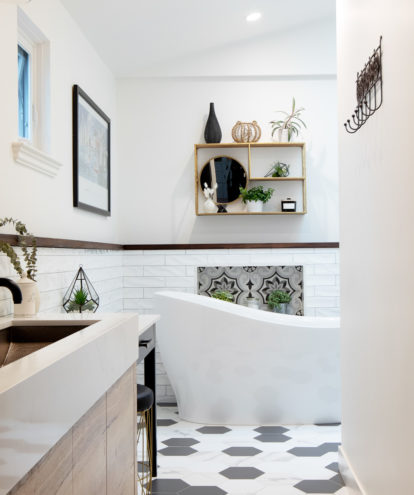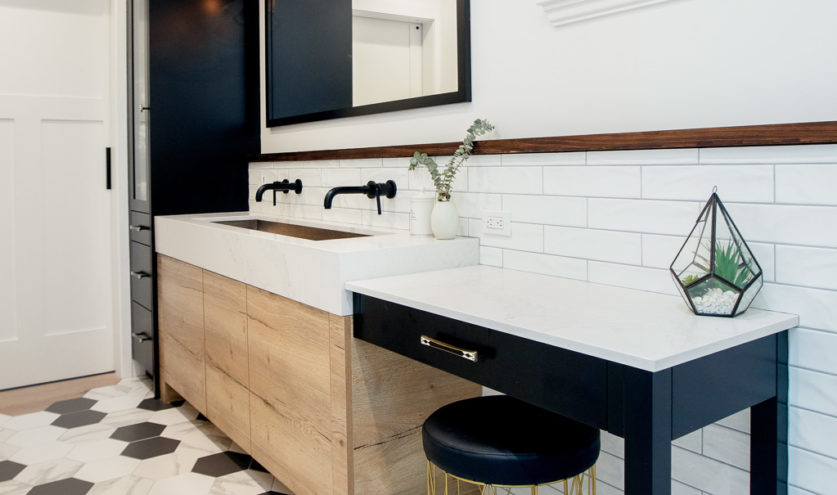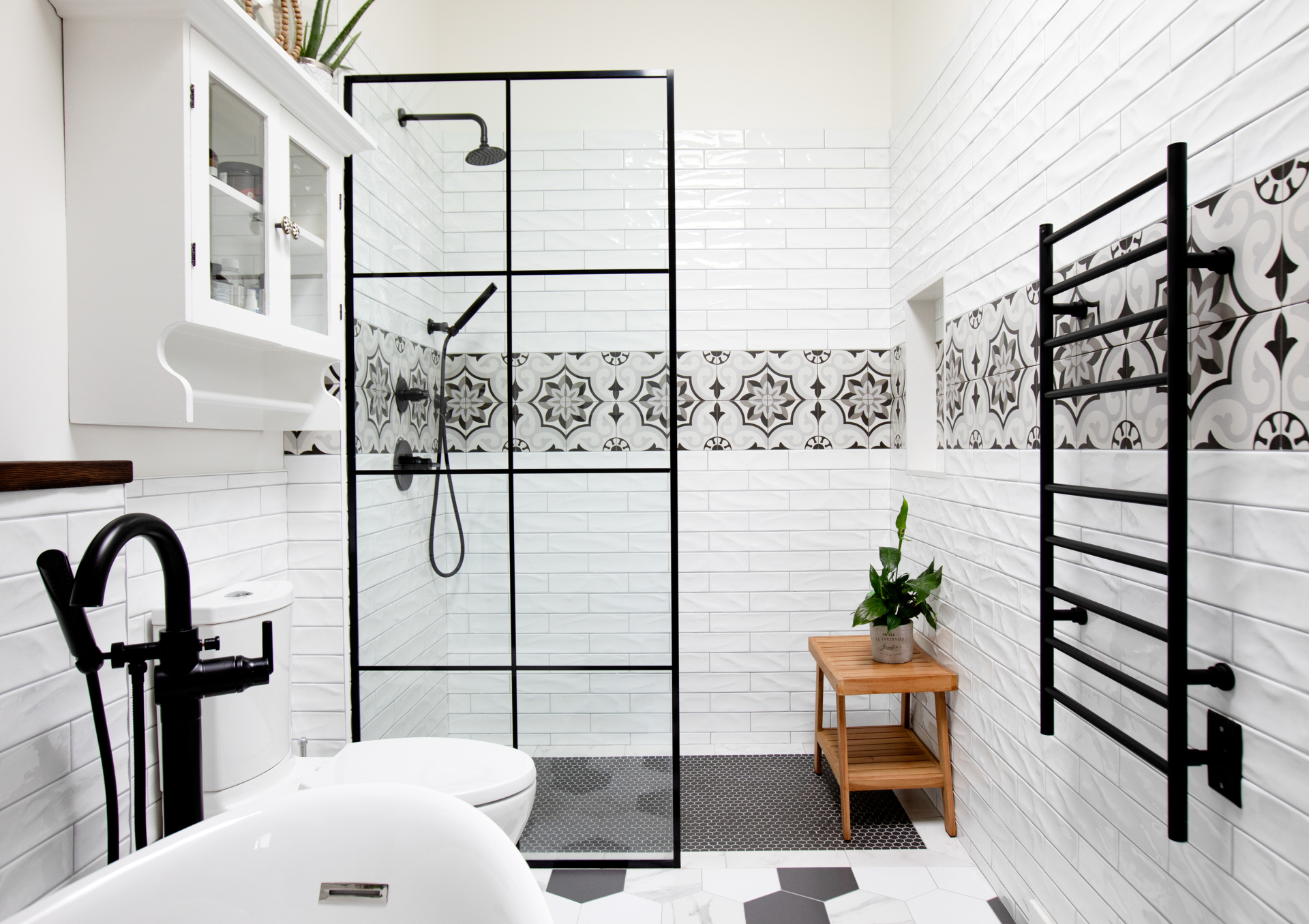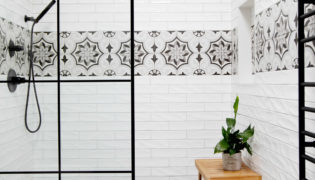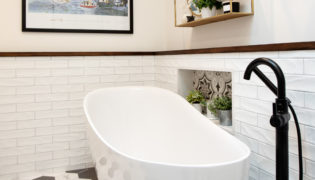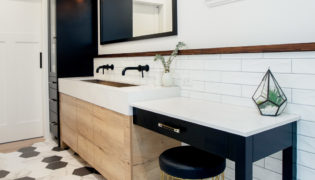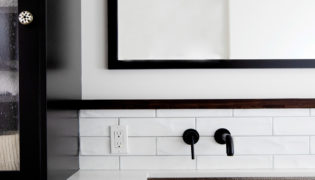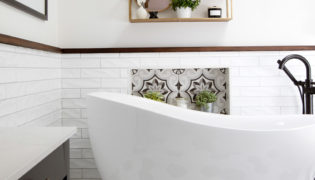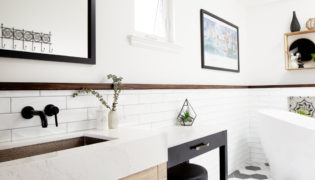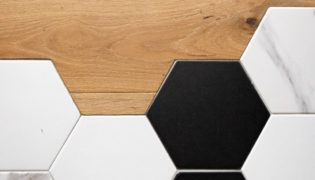Vancouver Sunlit & Kits – Bathroom
This project, Sun Lit + Kits, is an example of the type of Kitsilano bathroom renovations we do. Here, we transformed an outdated home with dark kitchen and oddly configured bathroom into a bright, open space with clean lines and design. View the full gallery here.
Kitsilano Bathroom Renovations: Oddly-Shaped Spaces Can Be Changed
The original ensuite bathroom in this Kitsilano bathroom renovation started out as an unusual L-shape built around a staircase. This was further complicated with main fixtures being crammed on one wall at the back, and the My House Team having to work around existing radiant heating in the floor.
By thoughtfully reconfiguring the space, our designers and builders were able to provide the homeowners with separate spaces for them to get ready – and more.
A long custom-depth vanity becomes a statement piece with an extra depth countertop and double trough sink. An underutilized tub was replaced with a light-filled walk-in shower with skylight. A beautiful freestanding tub now sits centerstage on the back wall with a ledge behind to place your glass of wine.
The litter box (previously in a kitchen closet) was relocated to the powder room and concealed within a new vanity cabinet with access at the side.
New engineered flooring throughout leads you upstairs to the master suite where the floor intertwines with the hexagon tile in the ensuite.
