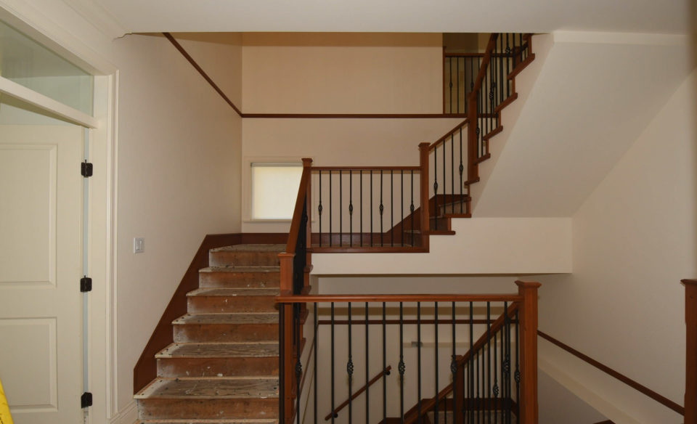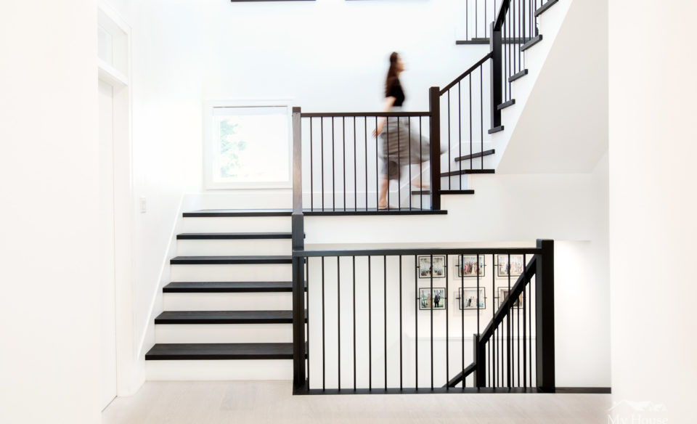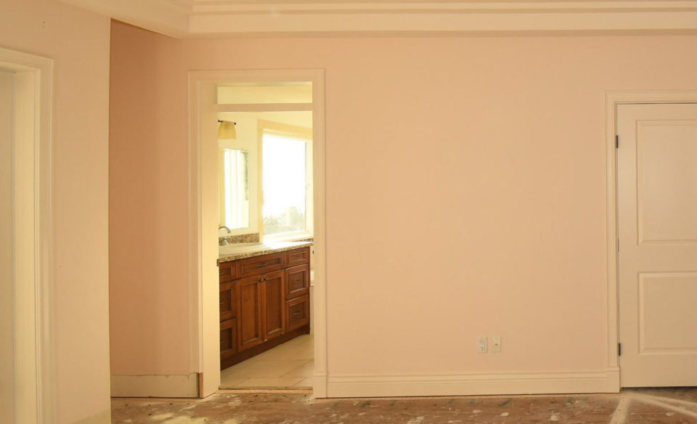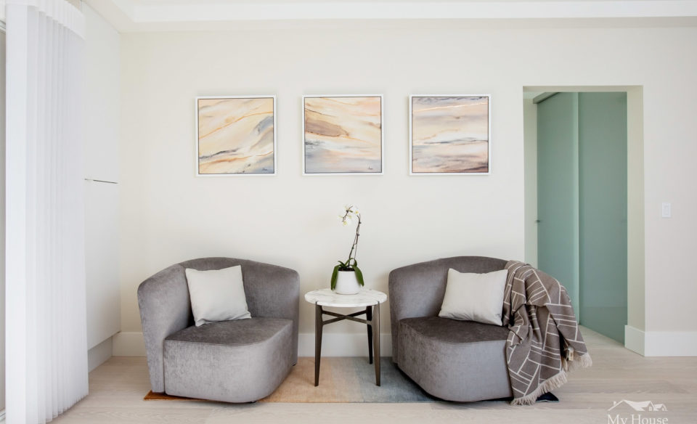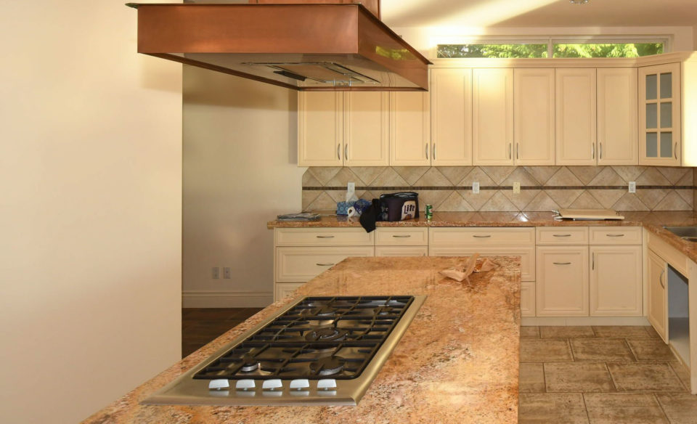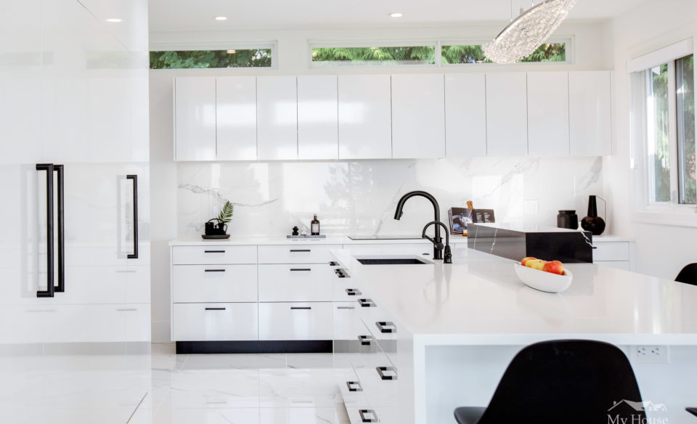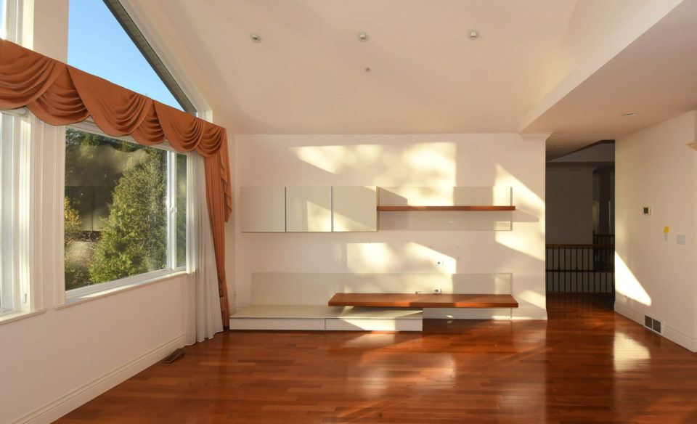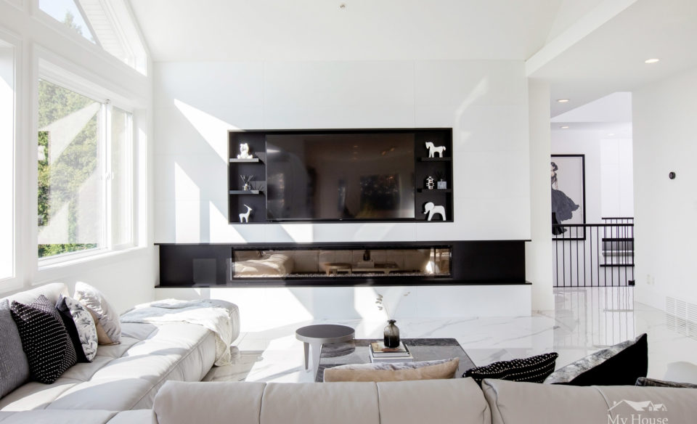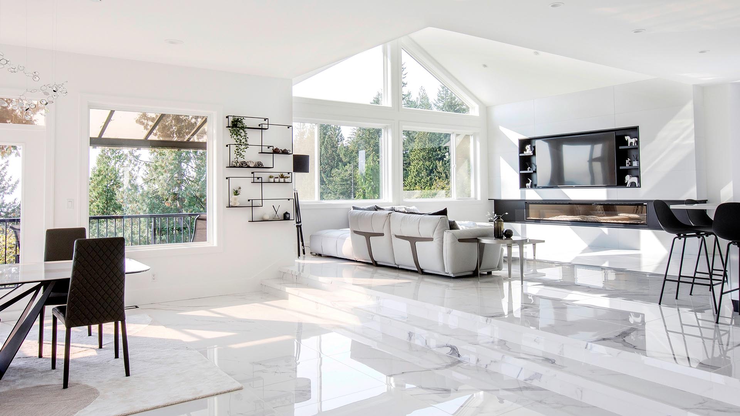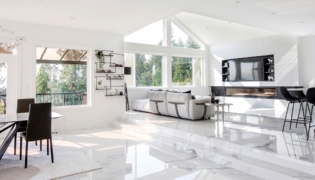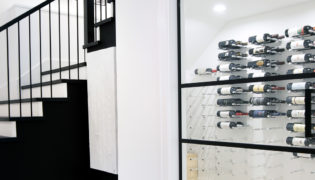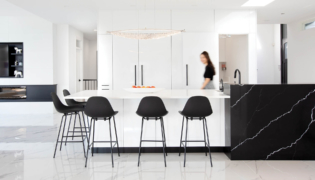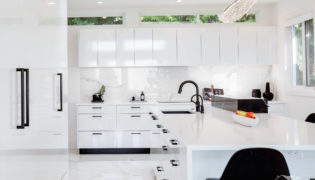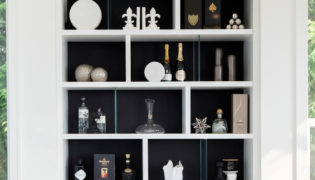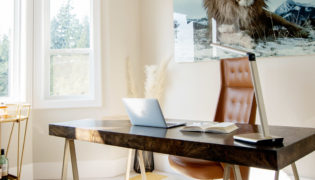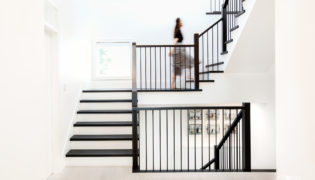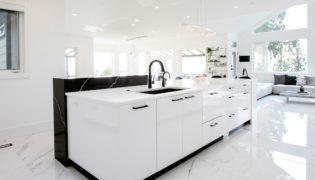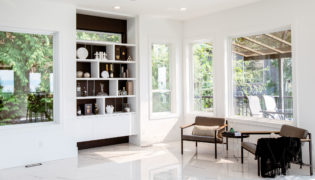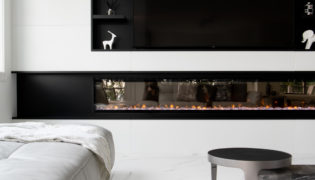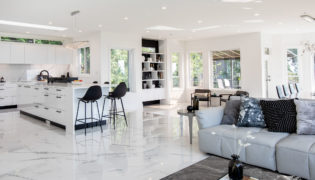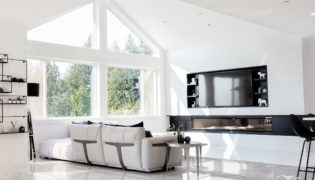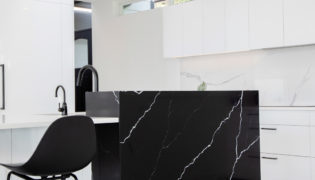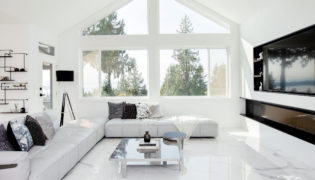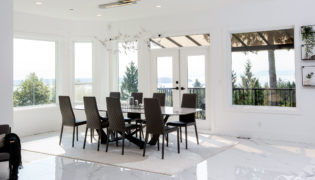West Vancouver Refined Edit
The homeowners of this three-level, 4879 square foot home in West Vancouver are young newlyweds with a small dog. Often travelling for work and pleasure, they wanted their home to have a serene, clean, pure feeling on their return. They didn’t like the warm tone colours the home was decorated in, and started this West Vancouver renovation to bring their home into a bright and neutral palette. See the full gallery here.
High-Contrast Kitchen: West Vancouver Renovation
The kitchen layout was expanded to incorporate a large island with enough for seating for six. An existing pantry was converted into a Wok kitchen with a concealed door mechanism to save space. The main kitchen sink was moved to under an existing skylight, so it feels bright and cheerful while cleaning.
Traditional white shaker cabinets and sand-coloured countertops were replaced with white high-gloss cabinets and porcelain marble tiles on floor and backsplash. A striking, large, marbled black kitchen island “block” was added for visual interest and to hide the sink area from guests. Black high-back chairs and black fixtures contrast the white look.
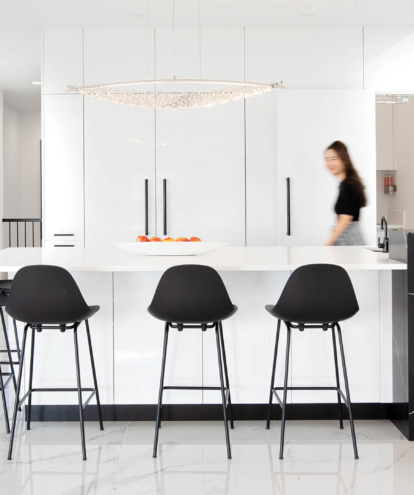
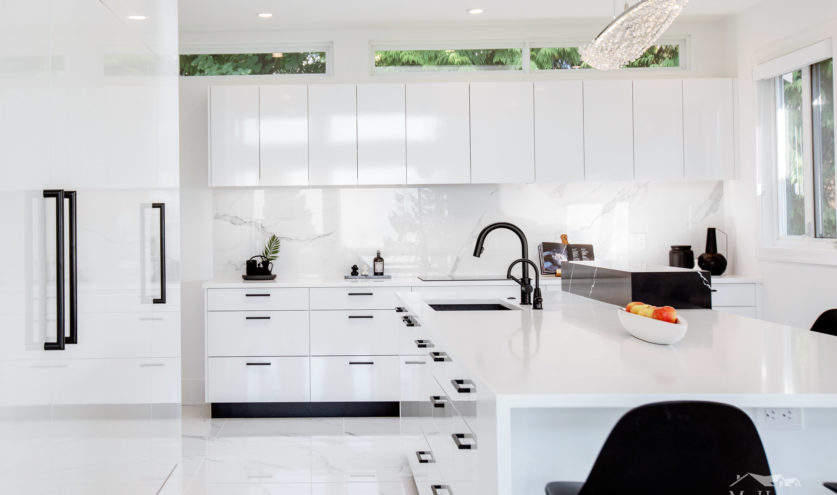
Space for Things that Matter Most
In other parts of the home, spaces were renovated to suit work-life priorities.
Because the best views are on the home’s top level, living space is centered on the highest floor. Bedrooms were one level down.
The home theater room on the bottom level was re-configured with better seating placement. A wine cellar was added on the same level as the theatre.
A new home office and gym were also added in this renovation, helping this couple enjoy the benefit of being close to home. The gym was set up with a beverage fridge and wet bar. This also provides a sink to the back deck.
Throughout this West Vancouver renovation, the My House team recommended energy conservation options whenever possible. Energy-efficient appliances, a “half-load-only” dishwasher, LED pot lights, hot water on demand, and an electric car charger in the garage were just some of many mindful energy-saving improvements.
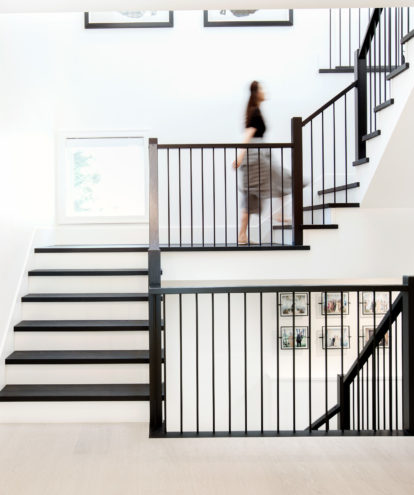
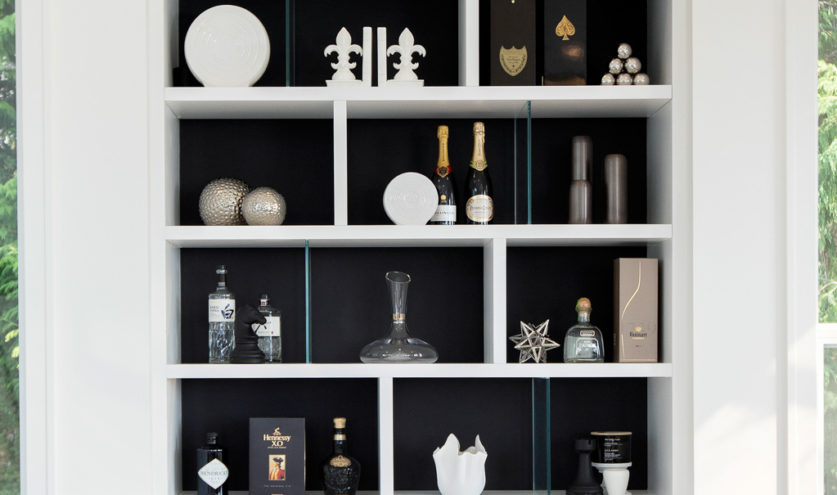
Before and After
Move the slider across the image to see the before and after of various rooms in the house.
Follow this project through its amazing transformation. Because of the large scale changes, our camera angles may shift from before to after.
