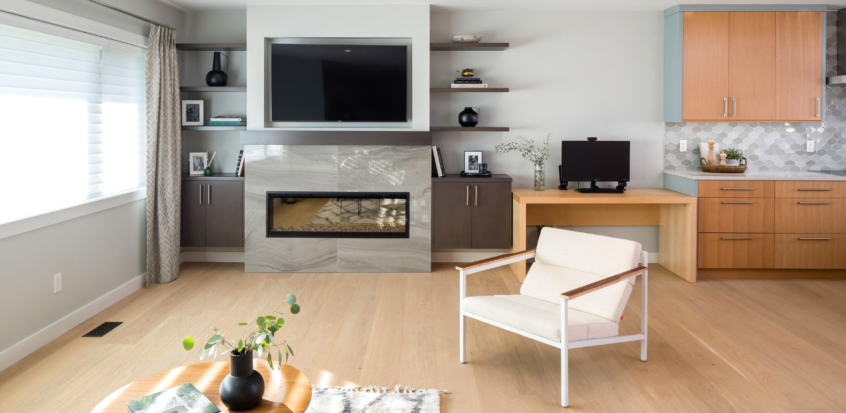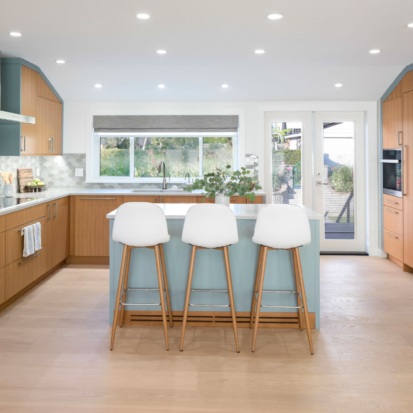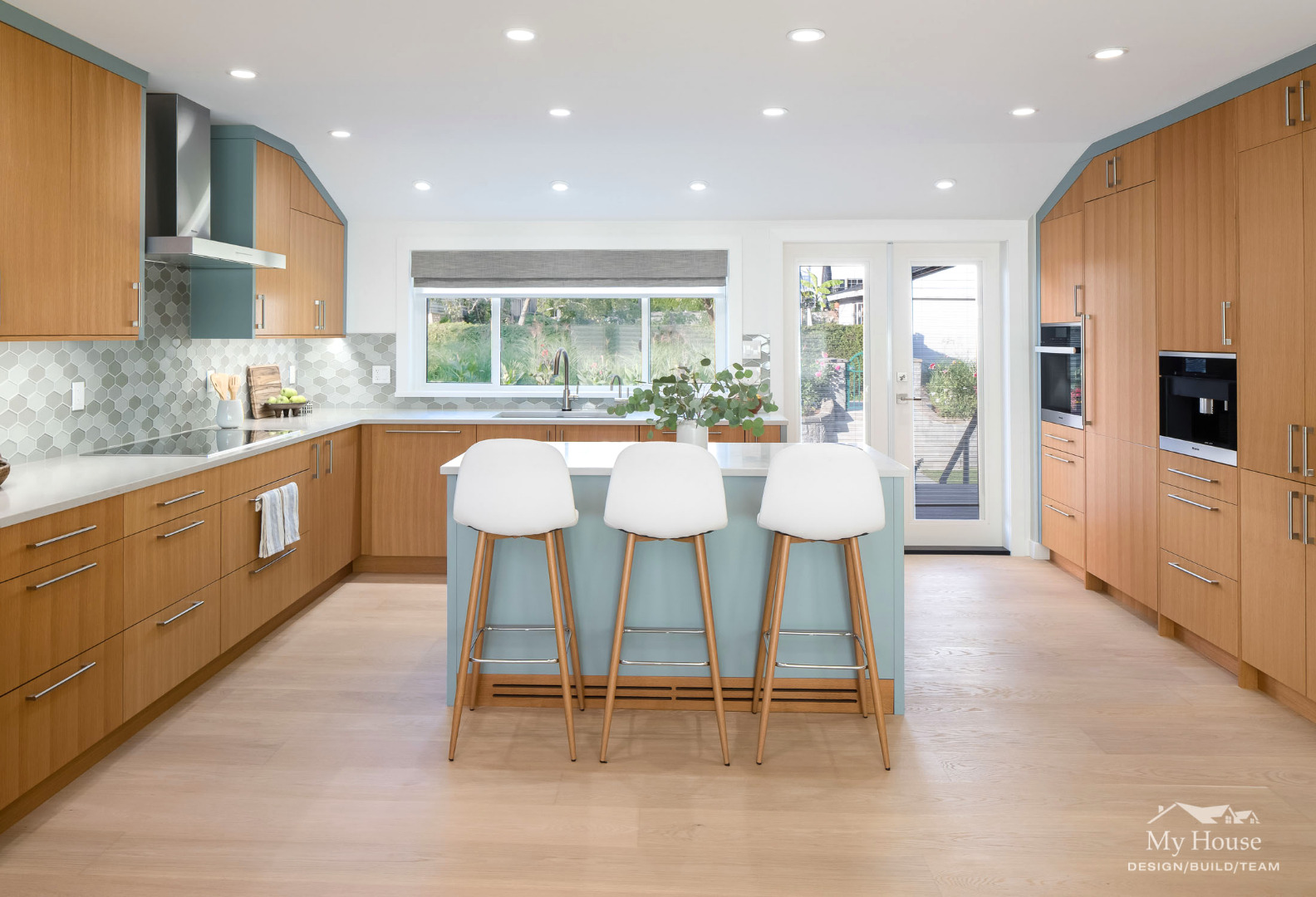Burnaby Sweet as Honey
The homeowners in this Burnaby kitchen renovation didn’t want to move and knew their home needed major upgrades. They particularly didn’t like their dark, cramped, dysfunctional kitchen.
View the full Project Gallery here. We encourage you to review the before and after photos to see the extent of the renovation, and where and how the kitchen was transformed. Before the renovation, the kitchen was tucked away in a dark alcove. Natural light and views were in the front of the home where less time was spent. We decided to move the kitchen, as this allowed the creation of a light-filled open concept living space with a view.
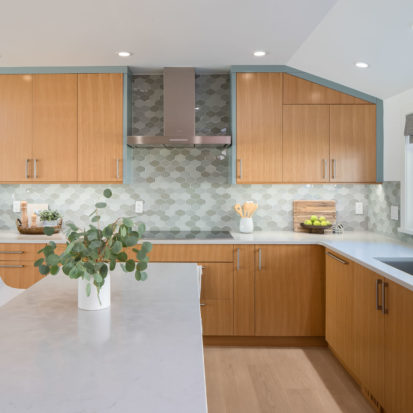
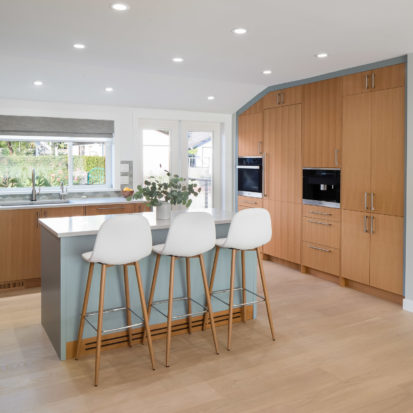
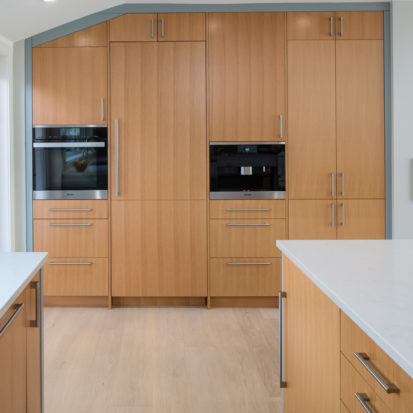
Relocating a Kitchen During a Renovation
This Burnaby kitchen renovation project did include more than just a kitchen.
With homeowners living in the basement during the project, the entire main floor was reconfigured.
The kitchen moved from the middle of the house to the side. Engineered wide-plank brushed oak flooring was used throughout the main floor. This was the “honey” colour that inspired the project title.
The cramped kitchen became L-shaped, with a better working triangle, and more storage and counterspace. New flat panel cabinets in vertical grain white oak replaced old. Parts of the kitchen island and cabinet trim were painted a classic Piedmont Gray. A subtle grey hexagonal-shaped mosaic backsplash juxtaposes the vertical lines in the cabinets. Caesarstone quartz countertop with square edges completes the look.
The new kitchen island hosts seating for three, and can be extended for larger groups.
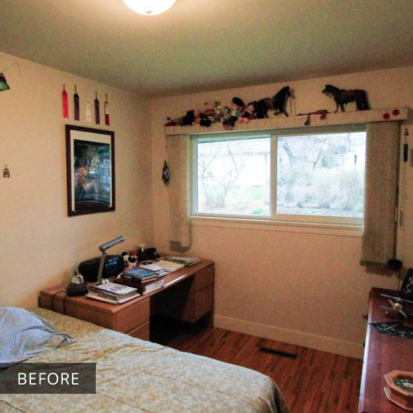
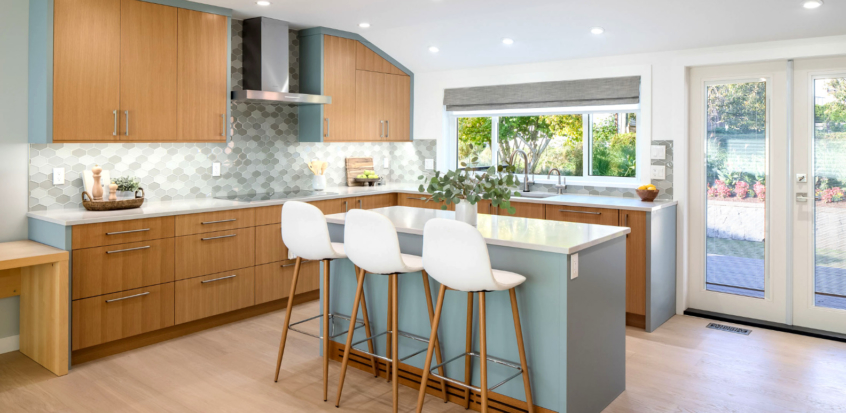
Structural Changes, Adding Natural Light
As part of the list of renovation goals, the homeowners wanted more natural light. This was achieved by swapping the kitchen and living space, and by adding a kitchen window.
An additional interesting thing about this home is its trapezoid shape. It is 1.5 feet wider at front than back. This created challenges in framing and internal finishing. The home was also sloped a bit to the left, which required new secondary beams and framing to fix floors and walls.
To find out how the My House Design/Build/Team can help with your Burnaby kitchen renovation, contact us through our free consultation form. Our team can help bring your renovation dreams to reality.
