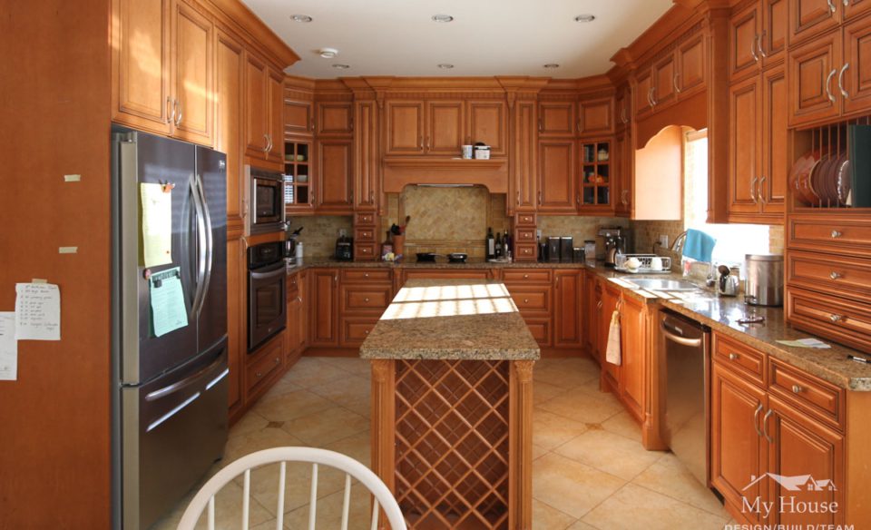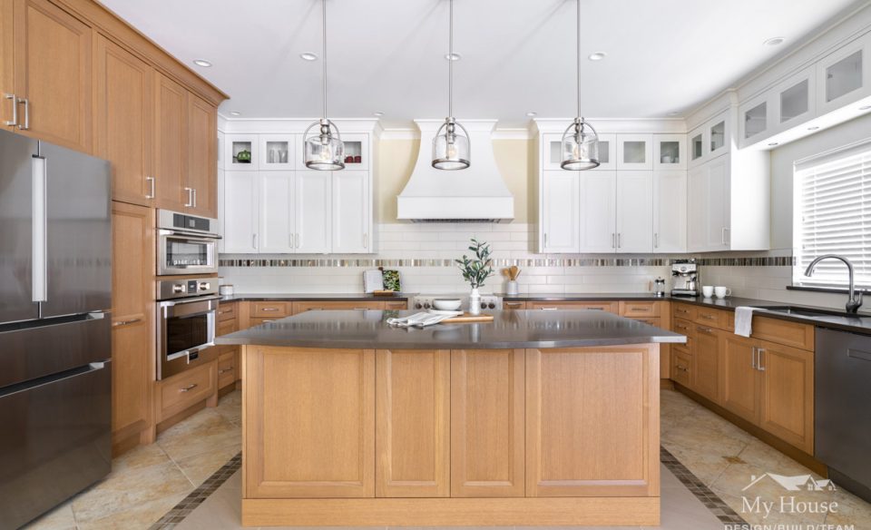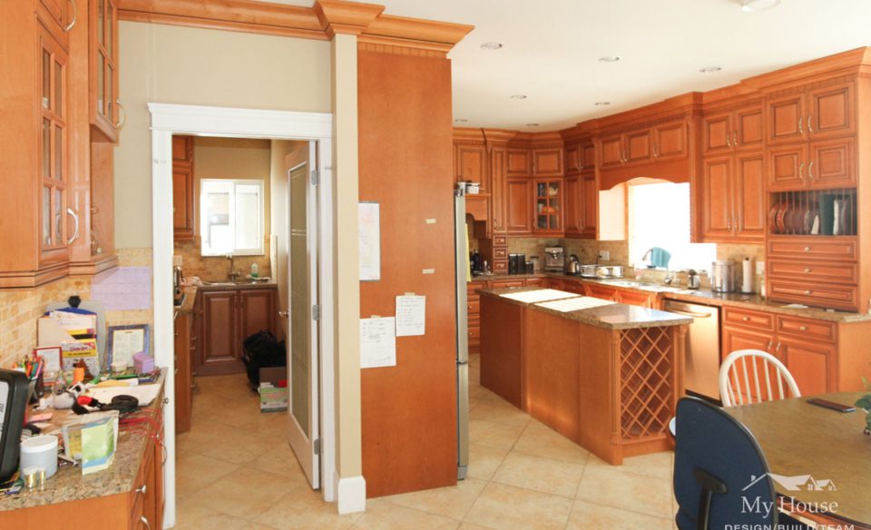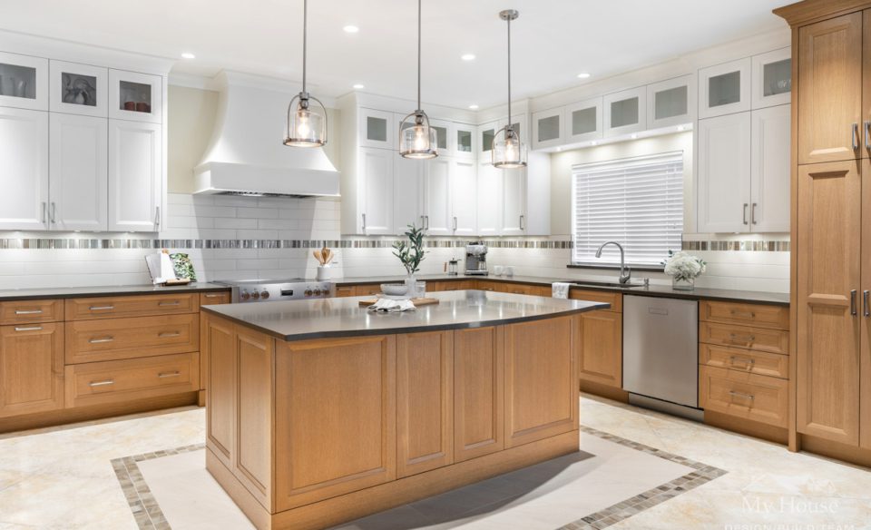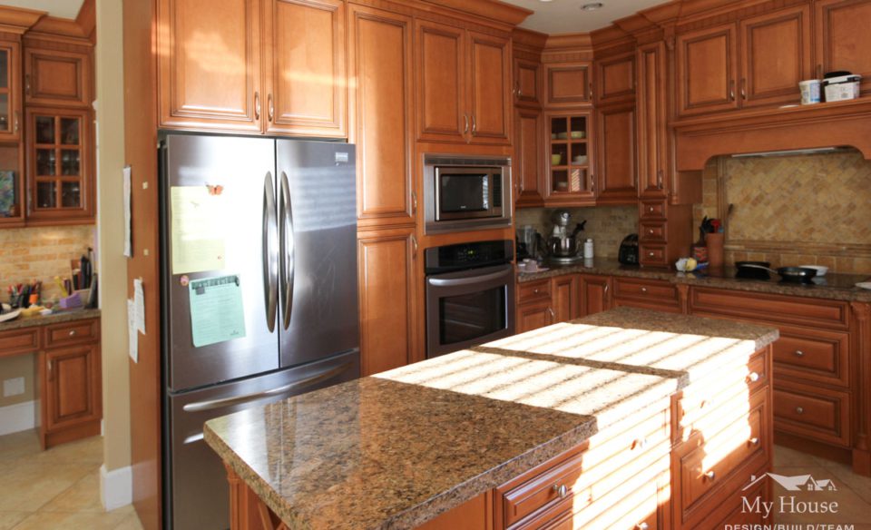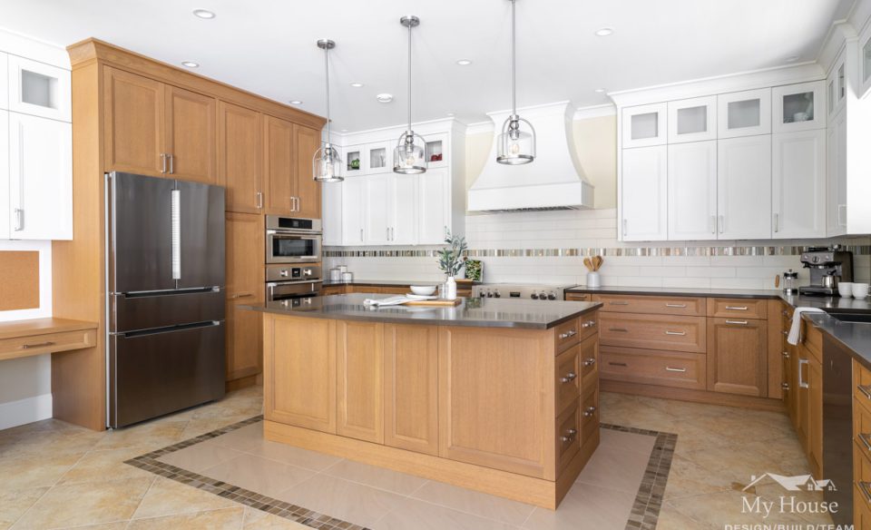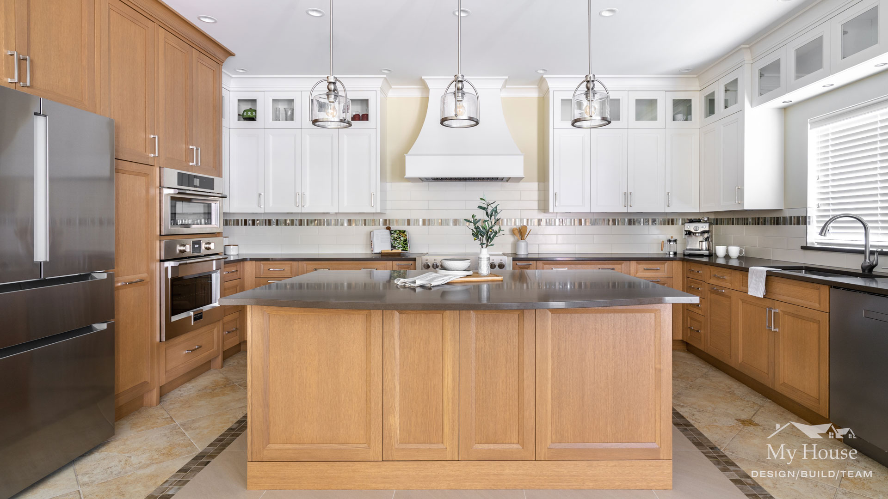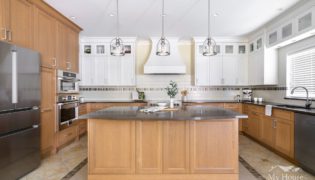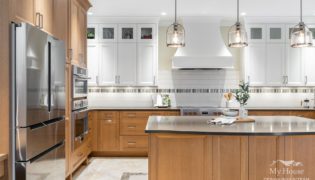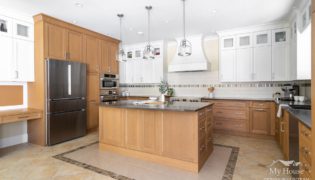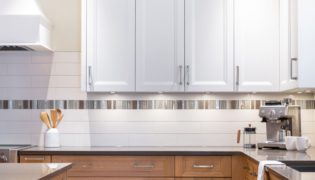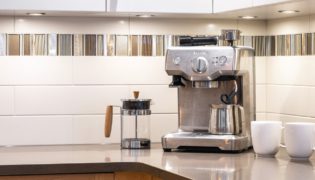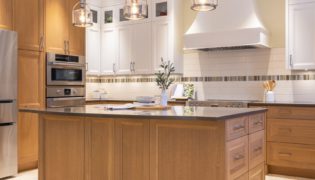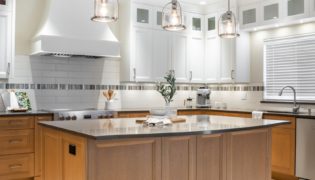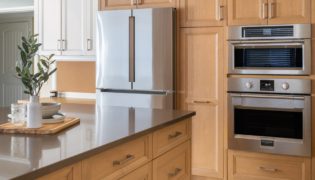Coastal Timber
Located in the vibrant city of Burnaby, this project involved a complete transformation of the existing space. By strategically removing walls and reconfiguring the floorplan, we seamlessly opened the kitchen area and eliminated the underutilized spice kitchen.
Our primary objective was to cater to the needs of our visually challenged client, so we paid meticulous attention to detail in the selection of materials. We carefully chose surfaces that not only improved visibility but also offered a striking contrast. One of the main challenges was to incorporate practical storage solutions for our client’s son’s crafts and activities. By implementing innovative storage solutions, we ensured a clutter-free and organized space that catered to the needs of the entire family.
In terms of aesthetics, we opted for a harmonious blend of natural oak and painted cabinets, creating a warm and inviting atmosphere. The darker quartz counter adds a touch of sophistication, while the light, neutral splash with intricate detailing provides a timeless and elegant look.
Before and After
Move the slider across the image to see the before and after of various rooms in the house.
Follow this home through its amazing transformation. Because of the large scale changes our camera angles may shift from before to after.
