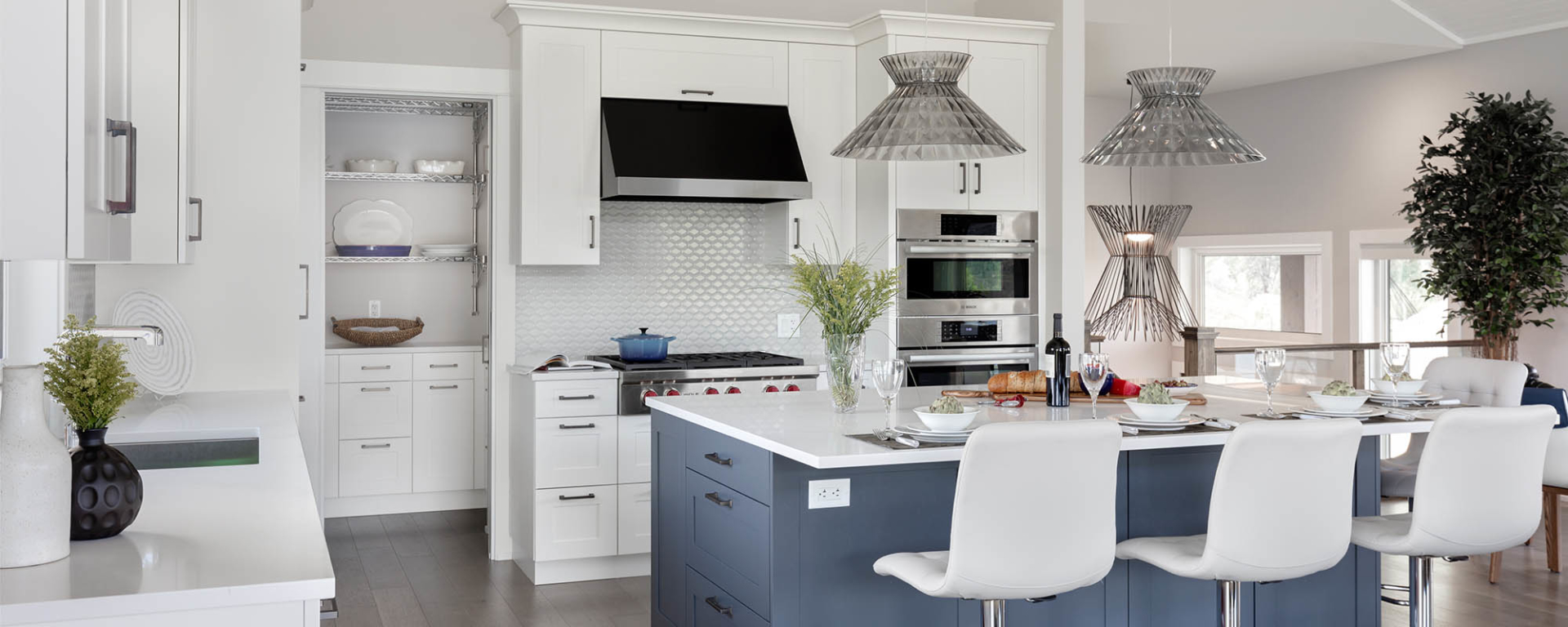Kaleden Skaha Vista
Skaha Lake is beautiful in all four seasons, but this Kaleden Skaha Vista home was built in 1968, and wasn’t built to fully take advantage of the natural scenery.
We’ve included this renovation here in our kitchen gallery, as well as our full-home renovation gallery. To see the complete renovation with before and after photos click here.
In this Okanagan home renovation project south of Penticton, BC, we stripped the existing home down to its foundation and started fresh. It’s now the homeowners’ perfect escape from urban life.
Situated on the side of the mountain overlooking Skaha Lake, this Okanagan home renovation now has expanded south-facing windows to take in the natural scenery. The interior of the home was done in crisp whites and light grays as to not distract from the natural vistas.
The addition of the oversize kitchen island allows the family to prep meals and socialize at the same time. To aid in meal prep, we added a large walk-in pantry and plenty of storage space throughout the kitchen. We also installed a walk-in wine cellar featuring stone-clad walls (local-quarry), and a floor to ceiling bottle rack system.
In addition to lacking structural integrity, the original 1968 home wasn’t built with today’s eco-friendly and environmentally conscious technology and features. We installed solar panels, high-efficiency gas-forced furnace, a heat pump, hot water on demand, double-glazed windows, UV protection, LED lighting, EnergyStar rated appliances and preset dimmers on the integrated lighting system.
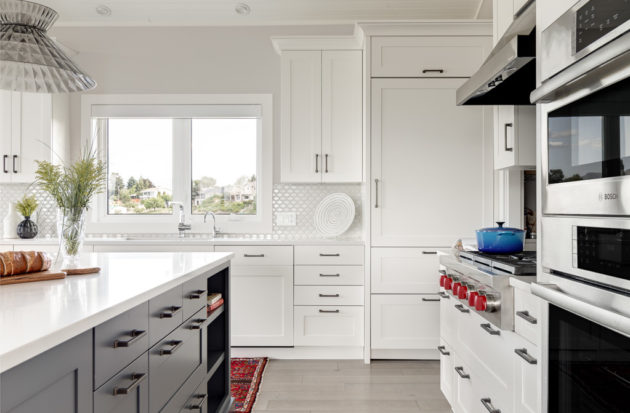
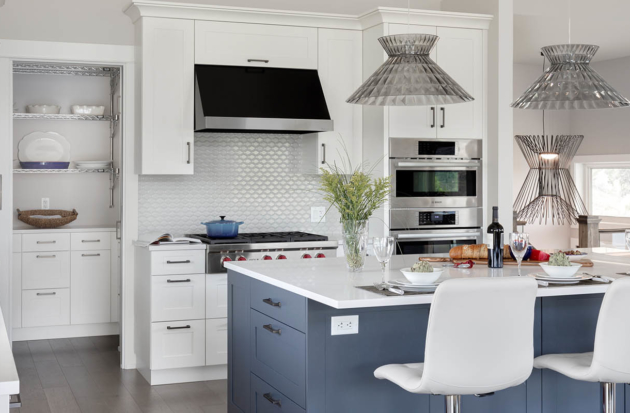
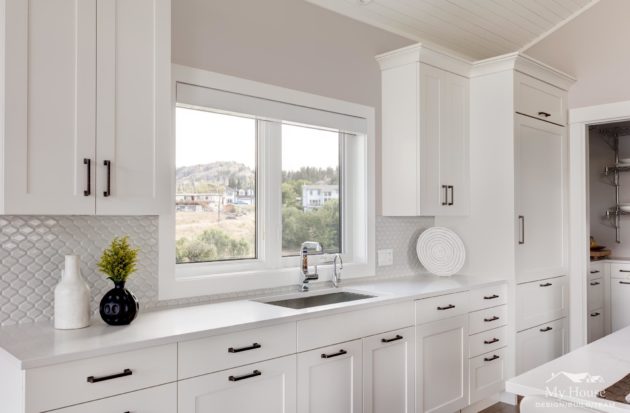
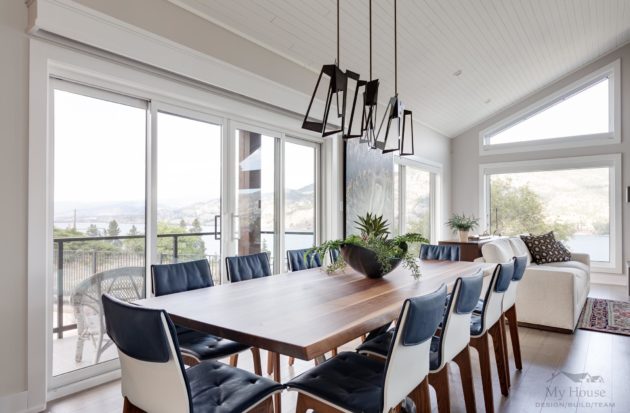
Awards

2020 Georgie Awards
Best Residential Renovation $800,000 and Over (Winner)
Best Certified Whole House Renovation (Winner)
Best Interior Design Custom Residence – New or Renovation (Winner)

2020 GVHBA Havan Awards
Best Renovation Over $1 Million (Winner)
Best Kitchen and Great Room Renovation (Finalist)

2020 CHBA National Awards for Housing Excellence
Best Exterior (Winner)
Best Whole Home – over $1 Million (Finalist)

2020 CHBA Okanagan Awards of Excellence
Excellence in Kitchen Renovations $150,000 & Over (Winner)
