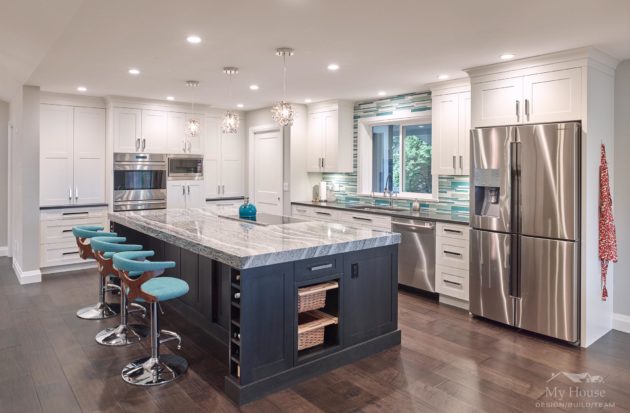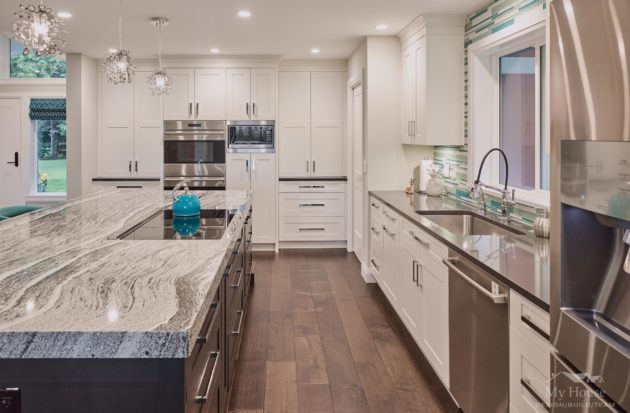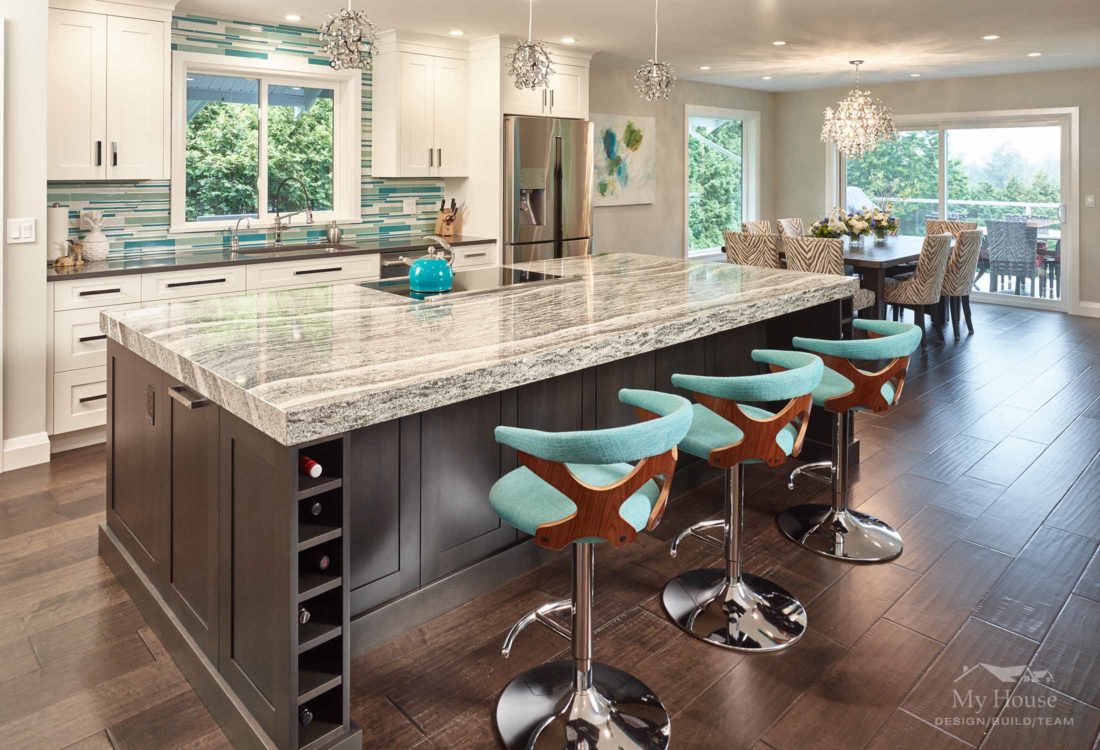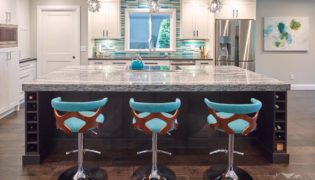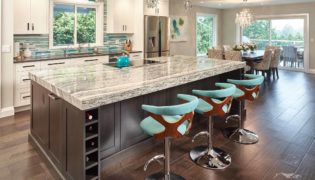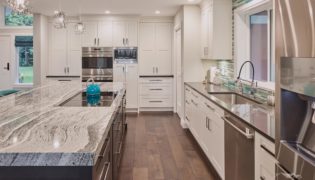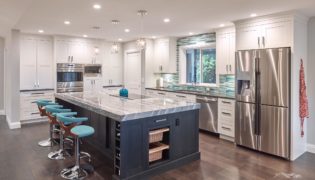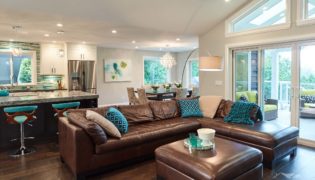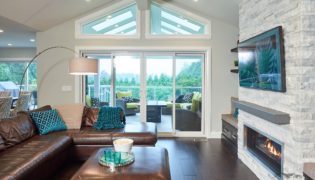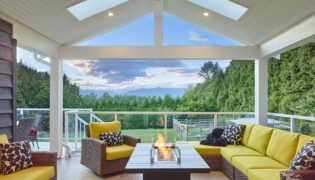Surrey Caribbean Dream – Kitchen
In our ‘Caribbean Dream’ home renovation project in Surrey, we completely transformed an old, 2-bedroom house into a functional home for a family of four. See the full gallery here.
It’s often our clients are in a position where their home’s location is perfect, but the home itself isn’t – as was the case with these homeowners in Surrey. Located on a large lot positioned to take in the mountain views, the original home was dated and not functional. In order to modernize the space we reconfigured the entire floor plan by installing a large steel beam and removing all of the central walls of the living area. Now, the family enjoys a large great room with an open concept living room, dining room, and kitchen.
As the homeowners love to cook, every inch of the kitchen was thoroughly considered. The kitchen cabinets extend floor-to-ceiling, providing ample storage for food and to hide away unused small appliances. The extra large kitchen island features built in wine shelves, cabinet storage, basket drawers for fruit, and barstool seating for three – comfortably. With the refrigerator and built in microwave located at one end, the kids can quickly grab items without interrupting Mom and Dad. To tie in with the rest of the home, caribbean blue was injected in the backsplash and bar stools.
