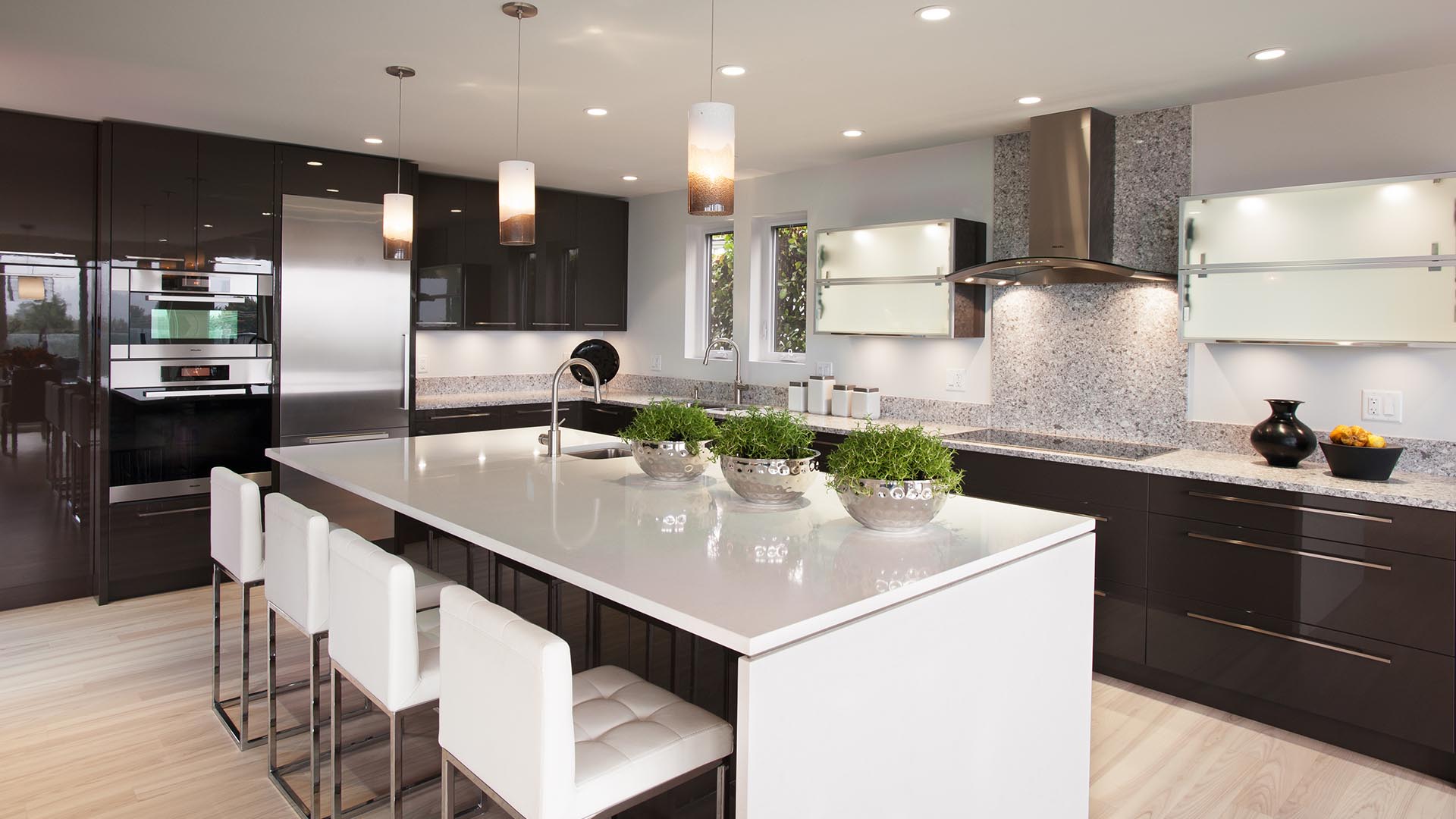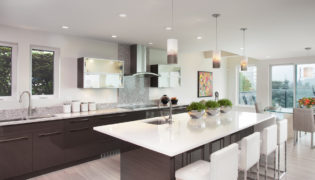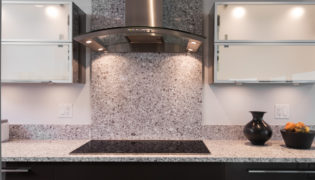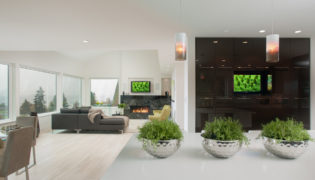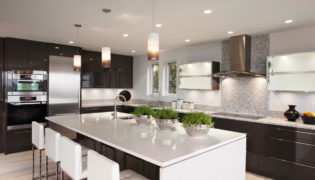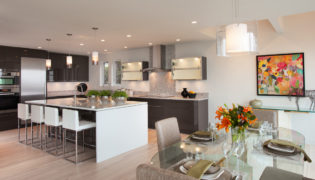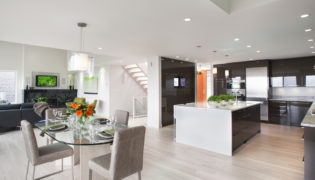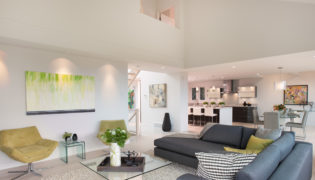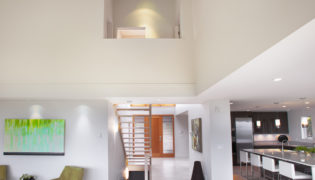A Beautiful Kitchen Renovation in West Van
Built in the 1970’s, this home had many west coast elements that we wanted to keep while modernizing the entire home. Stunning views of Burrard Inlet, the Lion’s Gate Bridge, and Stanley Park are attainable in this area, and whenever possible we try and optimize a home to take advantage of this. See the full Project Gallery here.
Before and After
Move the slider across the image to see the before and after of various rooms in the house.
Follow this project through its amazing transformation. Because of the large scale changes, our camera angles may shift from before to after.
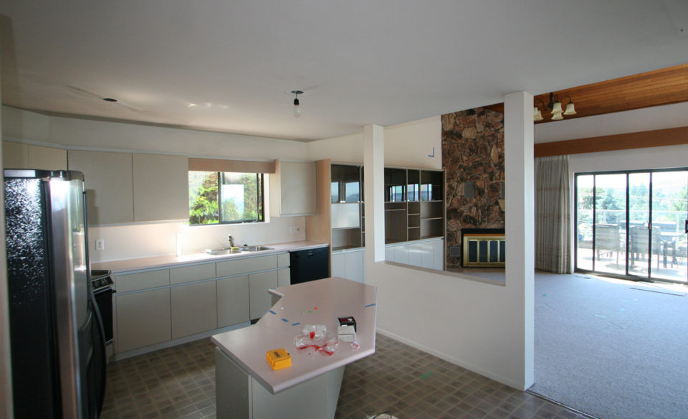
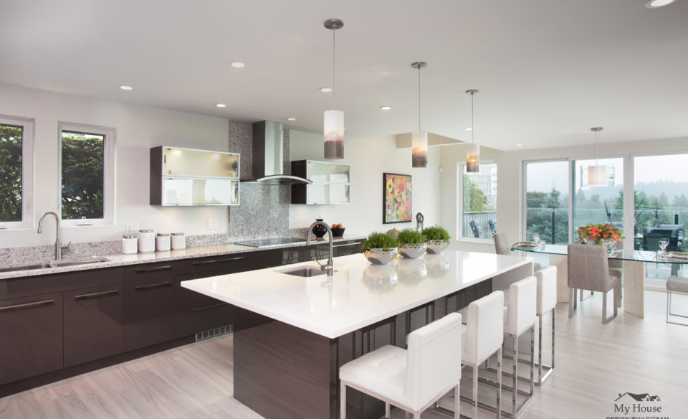
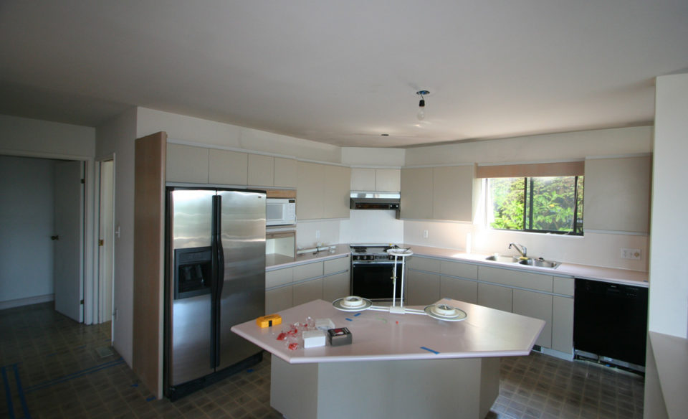
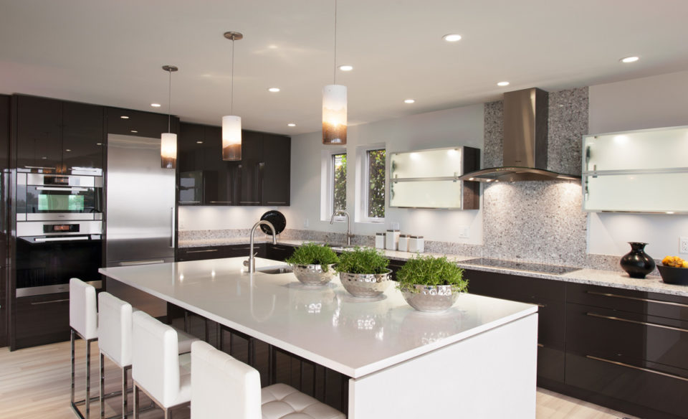
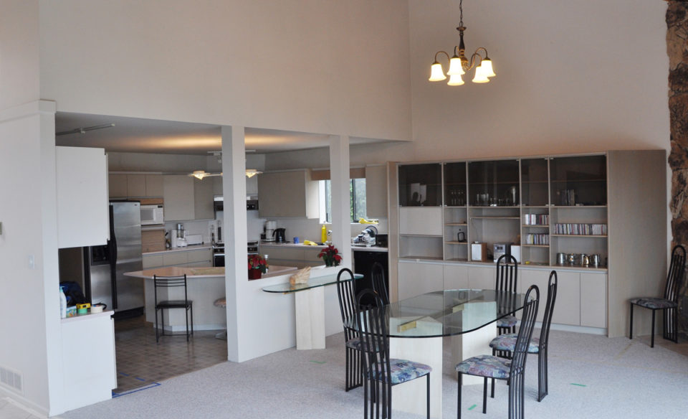
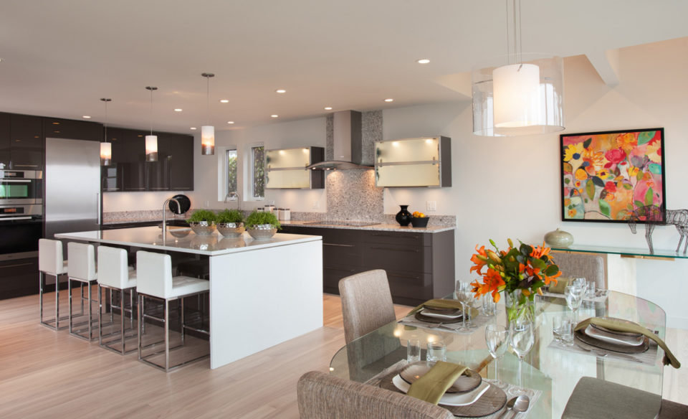
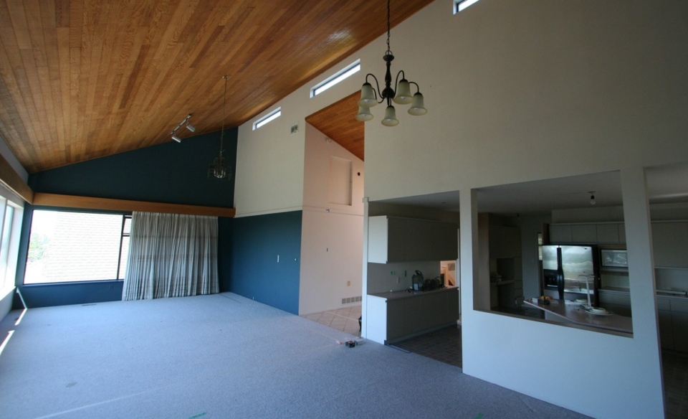
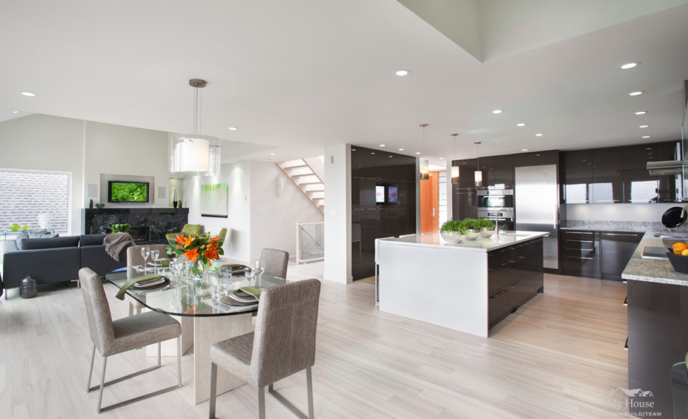
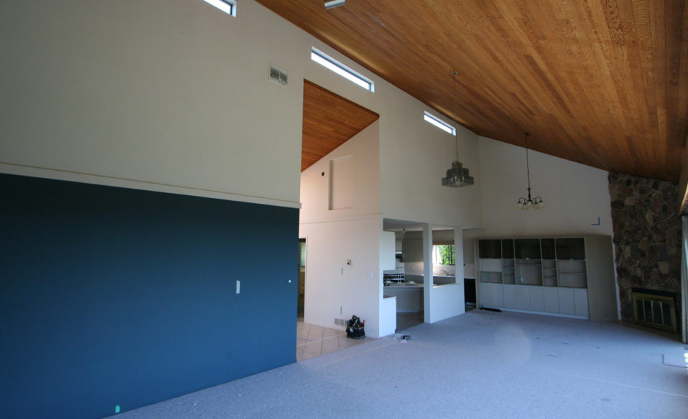
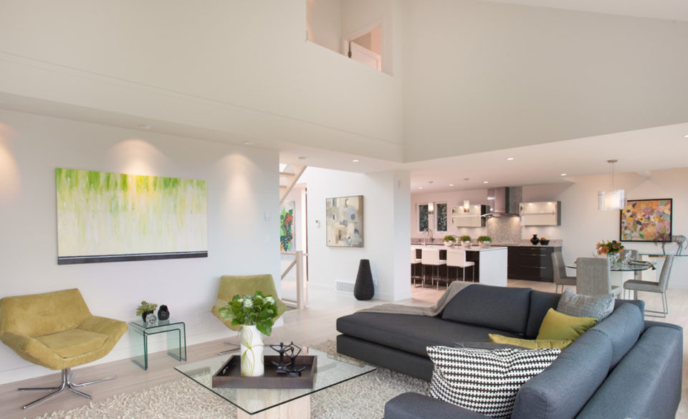
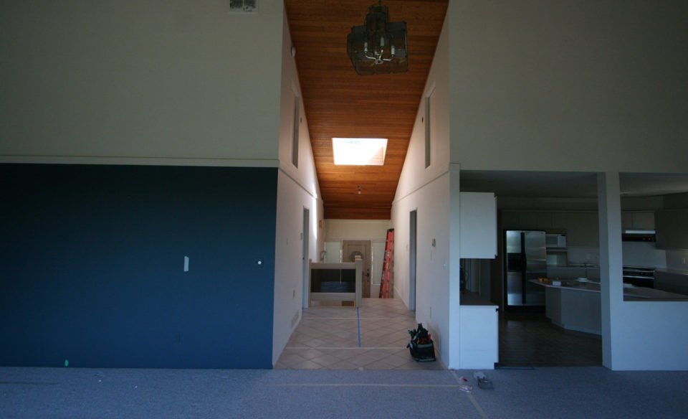
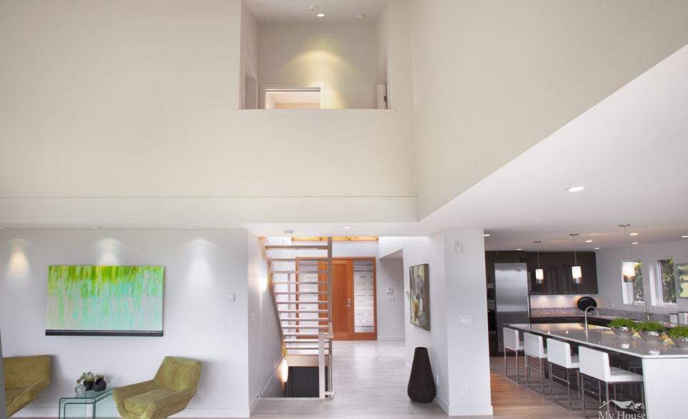
A Reconfigured Kitchen and Beautiful Open Space
The existing layout of the home didn’t take full advantage of the stunning view. By reconfiguring the main floor we optimized the floor plan to take in the home’s surroundings. We reoriented the kitchen and opened it up to the great room as well as the foyer.
To maintain a more natural flow, we raised the main entryway floor to eliminate the two steps to the kitchen, so the floor is now one level. We also brightened up the entryway with a glass and glu-lam skylight adding light as well as a west coast feel.
In the great room, we kept the vaulted ceiling, and vaulted the upper floor ceilings to “echo” the lower floor. Just next to the great room, we removed the dining room corner fireplace, and replaced it with a more contemporary fireplace on the opposite side of the great room.
Awards
2013 GVHBA Ovation Awards
Best Renovation $500,000 – $799,999 (Winner)
Best Addition/Conversion Renovation (Finalist)
Best Exterior Renovation (Finalist)
Best Kitchen & Greatroom Renovation (Finalist)
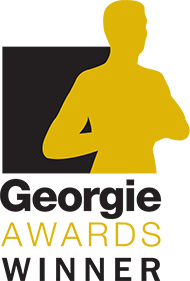
2013 Georgie Awards
Best Residential Renovation $500,000 – 799,999 (winner)
