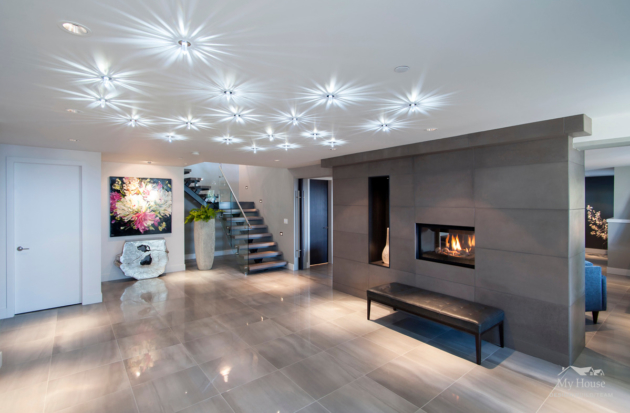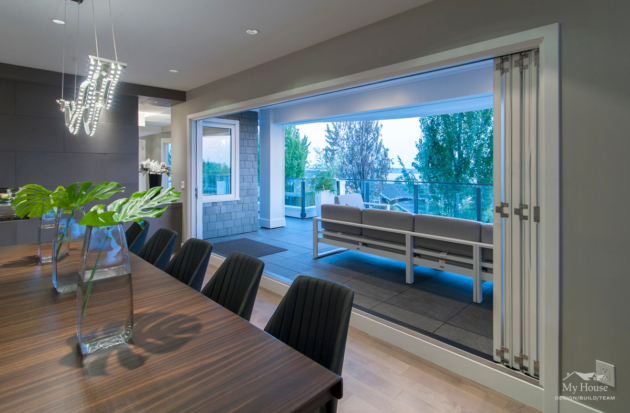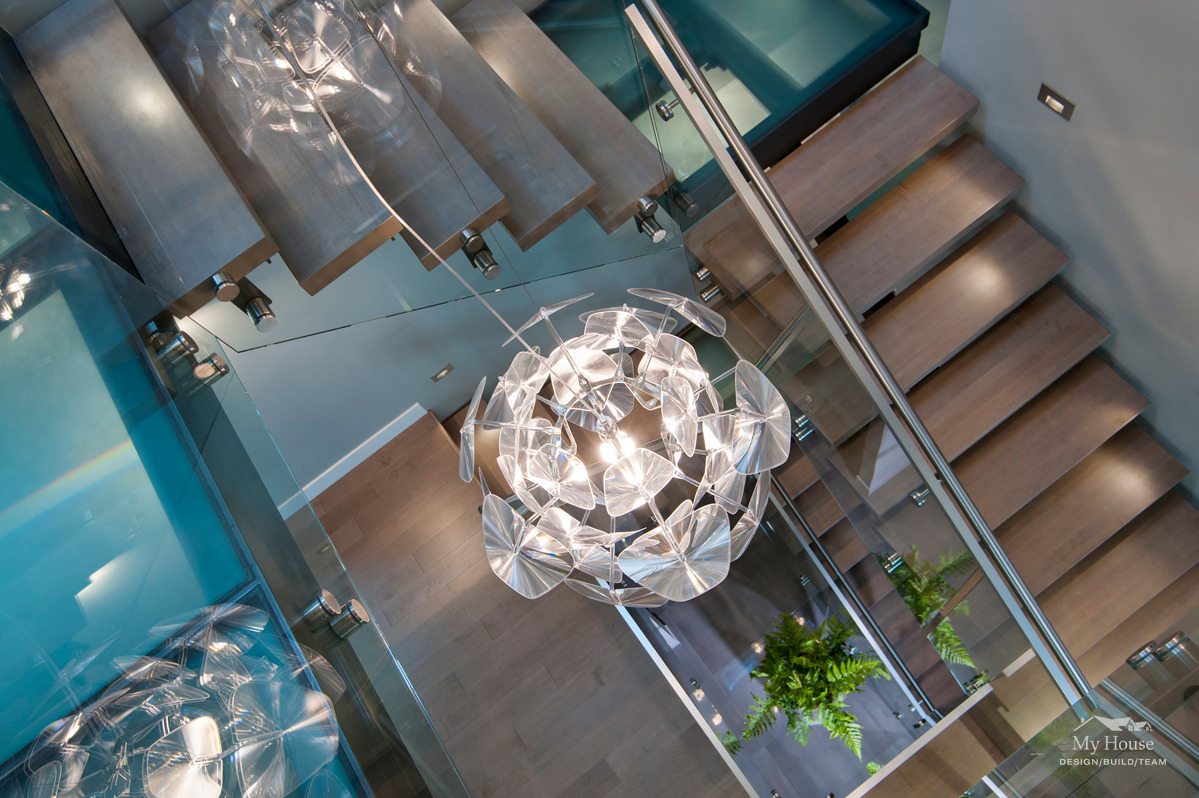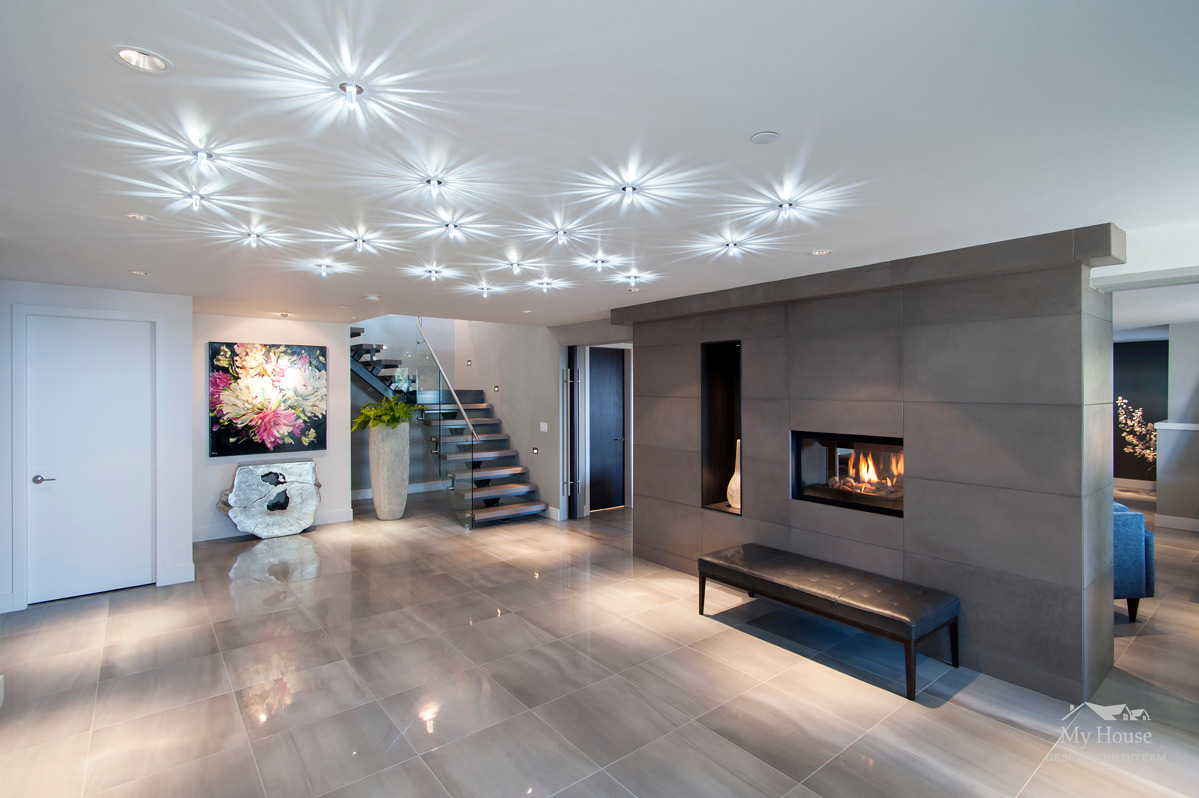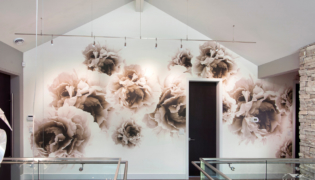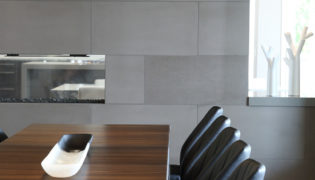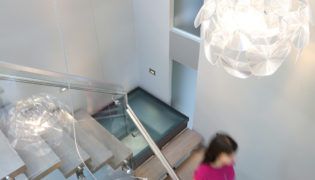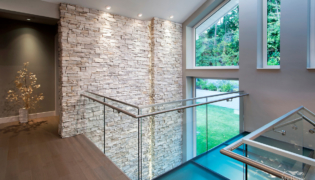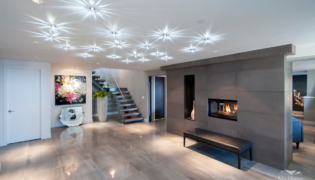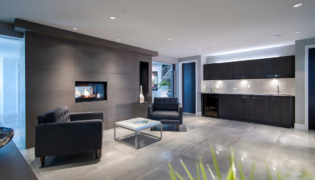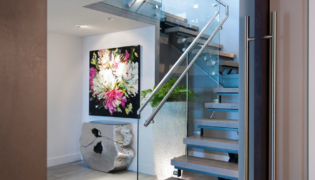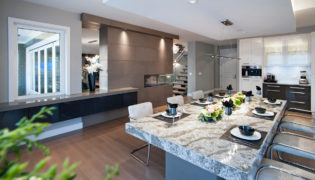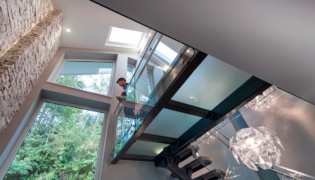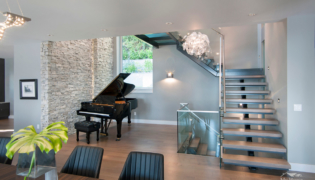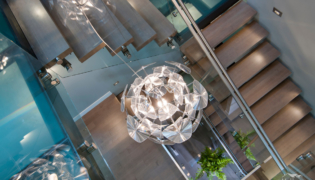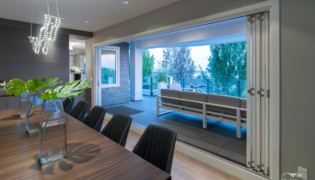West Vancouver Hillside Splendor
We’ve included some fantastic features of this West Vancouver renovation as a gallery in our Specialty Rooms & Features gallery, as well as in our full-home renovation gallery. To see this complete home renovation with before and after photos and home tour videos click here.
Award-winning renovation West Vancouver. My House Design/Build completed West Vancouver Hillside Splendor in 2016, transforming an under-accented, large 6,000 square foot house into a home exuding modern luxury and featuring incredible details.
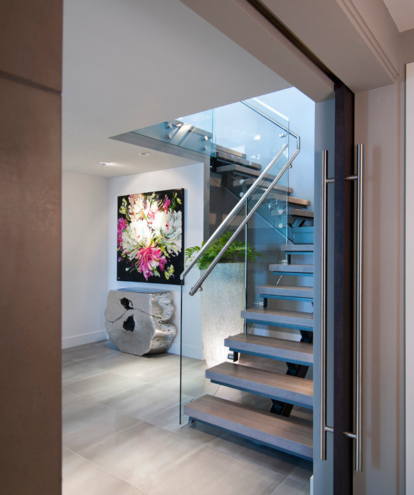
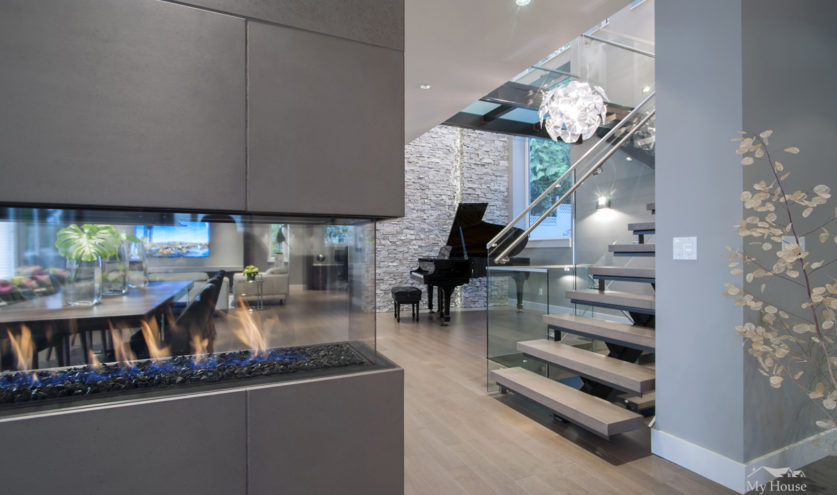
A Full Transformation – West Vancouver Renovation
The clients originally wanted a cosmetic upgrade to the house, but were open to our ideas for taking the transformation to the next level. The homeowners biggest ‘dislike’ of the original house was its lack of architectural interest and its mundane interior finishing.
As part of our plan, we replaced the out-dated traditional oak staircase with a modern open staircase with a steel spine, chunky wood treads, and a glass ‘bridge’ connecting two floors. We also created a two-story stone wall on one side of the stairwell, with a floor-to-ceiling strip of LED lighting nestled between two layers of overlapping stone.
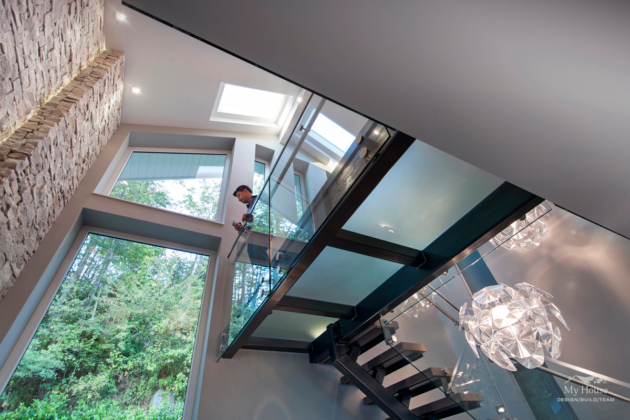
Breathtaking Lights and Better Flow
We installed sleek modern tile throughout, and installed creative and breathtaking lighting choices. We made the foyer feel more welcoming and ‘higher’ than it was by using cleaner lines and opening the space up. As well, the homeowners wanted better flow from inside space to outside space, interior spaces were opened up to the outdoor balcony facing the view by means of an Eclipse folding door system from the dining room onto the balcony.
If you’re looking to transform your home, call the team at My House Design/Build Team today to book a complimentary assessment and consultation.
