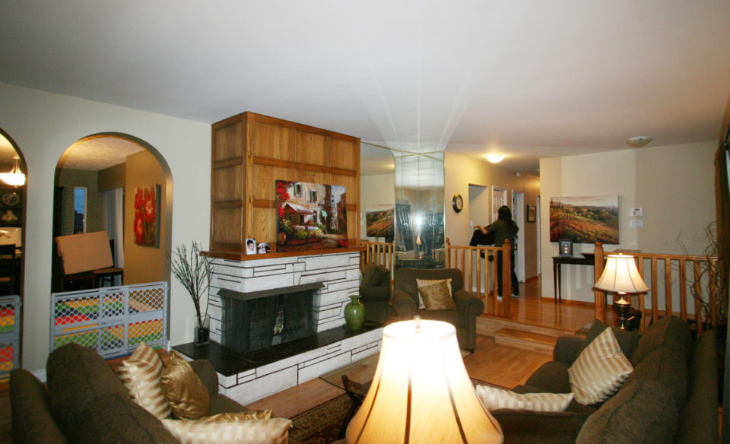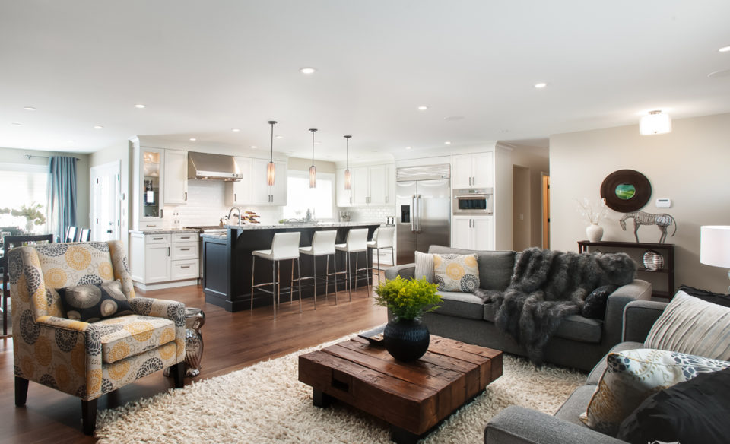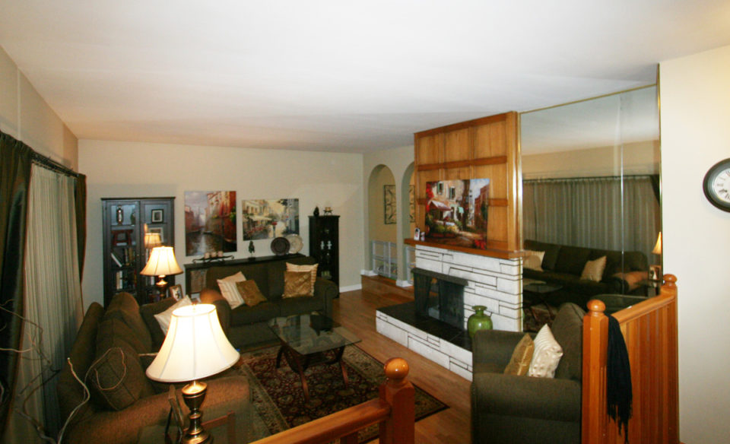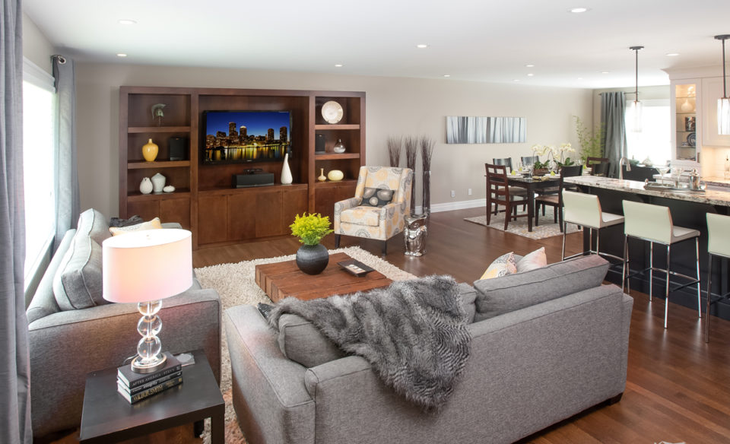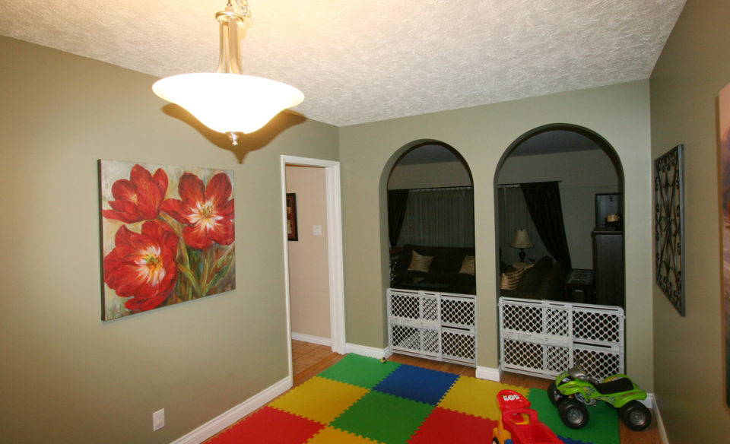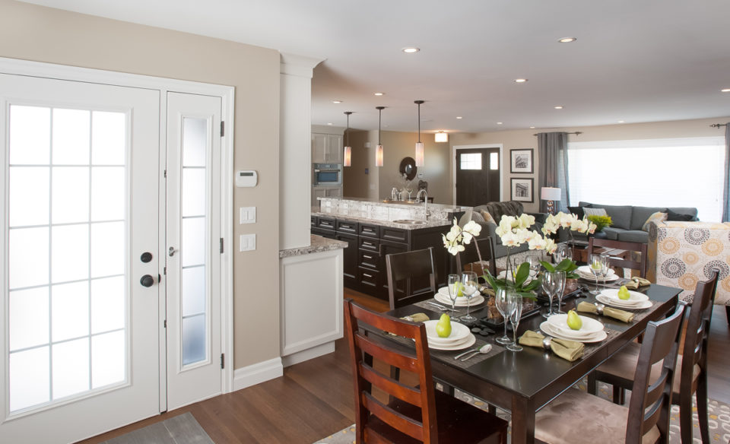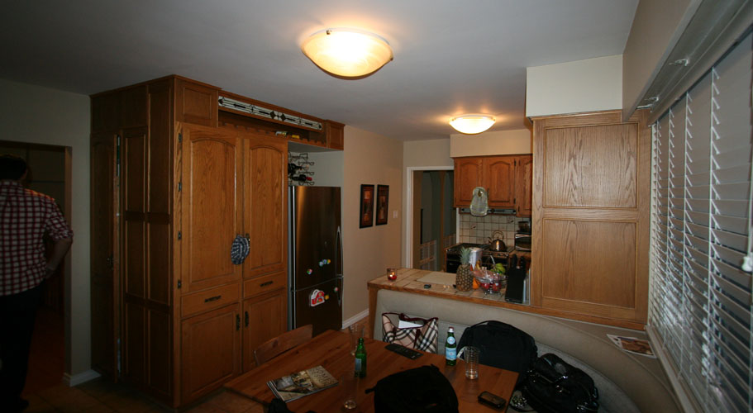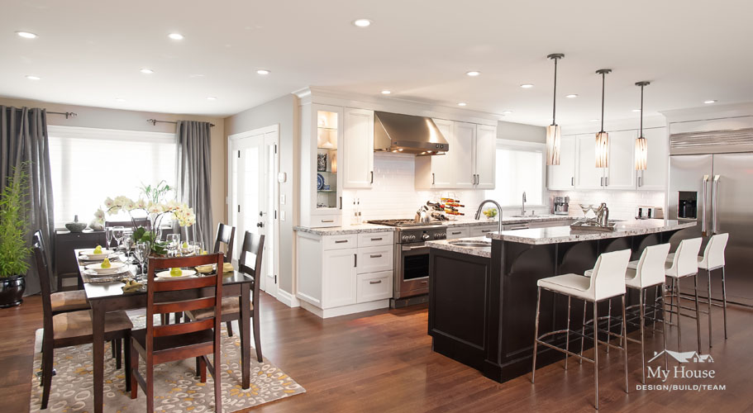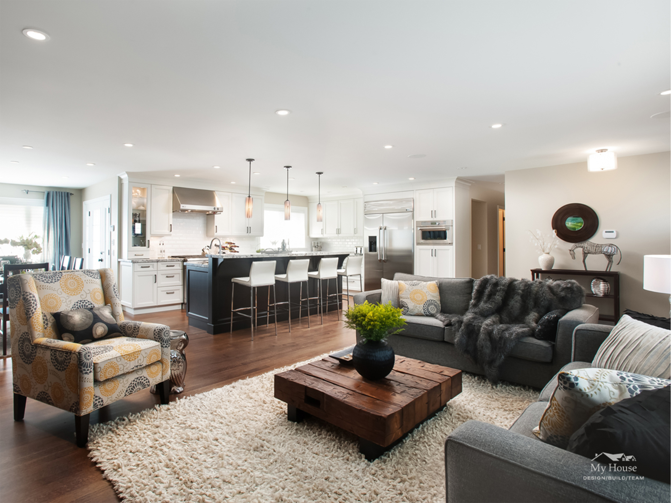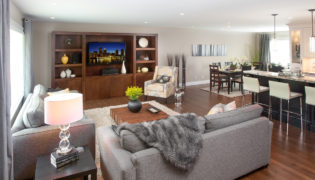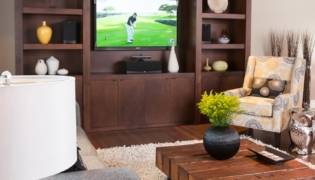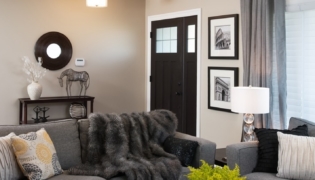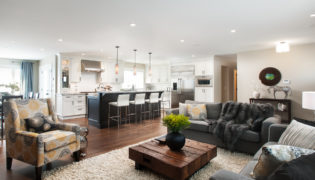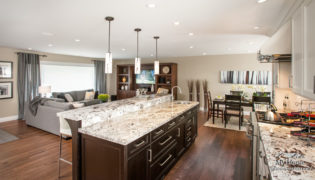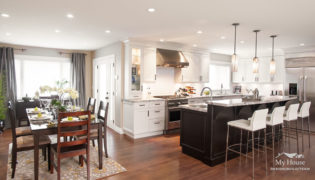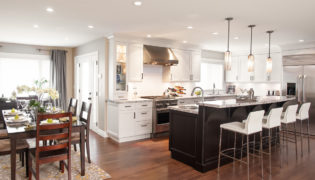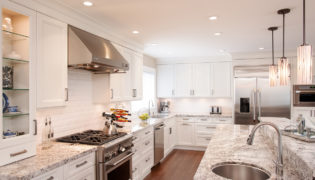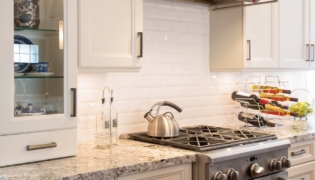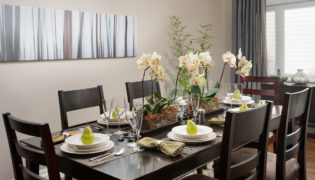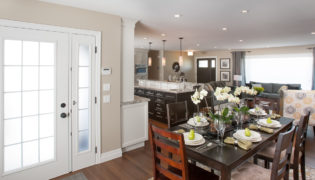Coquitlam Family Ties
This home needed room for a growing family and a more open floor plan for family gatherings. Walls were removed, the floor raised in the sunken living room, and the existing hardwood floor refinished on site. Now this all one level open concept space is modern, bright and perfect for busy families or entertaining! See photos before and after my My House Design/Build/Team, renovators Coquitlam. View The Full Gallery Here.
Before and After
Move the slider across the image to see the before and after of various rooms in the house.
Follow this project through its amazing transformation. Because of the large scale changes, our camera angles may shift from before to after.
